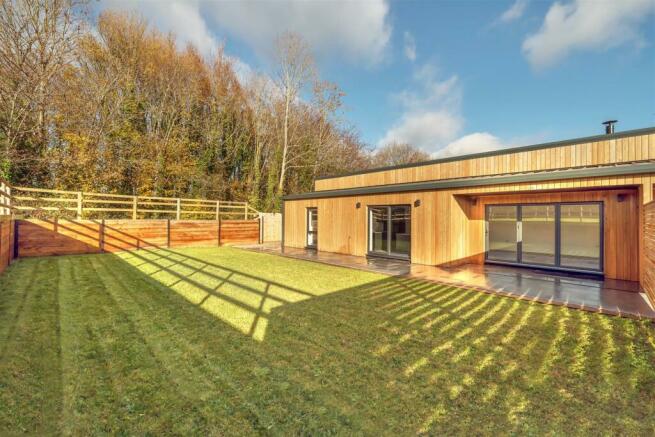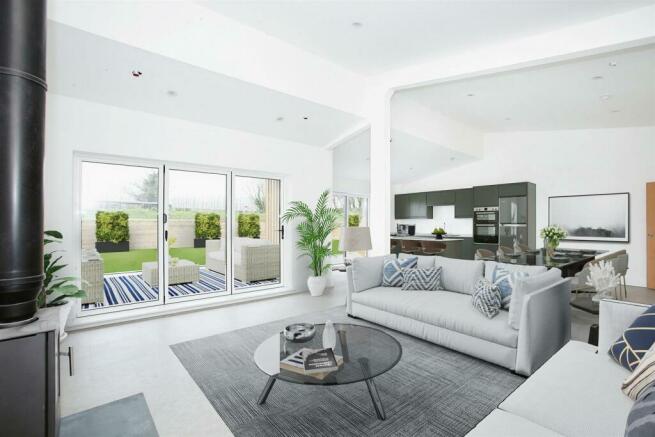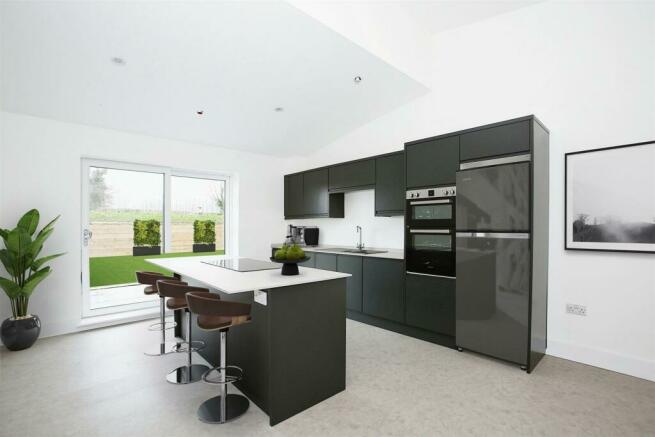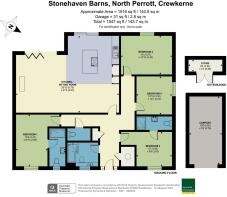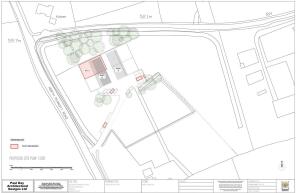
North Perrott, Crewkerne

- PROPERTY TYPE
Barn Conversion
- BEDROOMS
4
- BATHROOMS
3
- SIZE
Ask agent
- TENUREDescribes how you own a property. There are different types of tenure - freehold, leasehold, and commonhold.Read more about tenure in our glossary page.
Freehold
Key features
- Contemporary barn conversion
- Architectural design
- Energy efficient build
- Spacious accommodation
- Enclosed garden overlooking a paddock
- Timber framed carport
Description
Specifications
Steel framed buildings with Thermoblock and Celotech insulated walls
Clear Side Scandinavian Larch with a 30 year guarantee
Kingspan Quadcore insulated composite roof
Aluminium bi folding doors
Grant Heat source pump
Underfloor heating throughout the property
Accommodation - The property is laid out as follows
A path leads up to the entrance door which opens into a spacious hall with all of the beautiful oak wood doors leading off the principle rooms. The cloakroom comes off the hall with WC and basin over. Also a utility cupboard with plumbing for a washing machine and a boiler room off the hall.
The main open plan living space is stunning with bi folding and sliding doors providing open views out to the garden. It is wonderfully light with a vaulted ceiling to give that designer feel. In the kitchen area you will find a contemporary range of base and wall units in anthracite grey topped with a sleek low profile Zenith compact worksurface. Integrated items include a 5 ring induction hob, an eye level double oven and a dishwasher. The kitchen area is separated from the main living area by a stand alone island which has large pan drawers on one side and a breakfast bar on the other. The main living area is very generous and offers a central feature of a stand-alone wood burner to give that extra sense of comfort.
There are 4 bedrooms in total. One of the bedrooms could lend itself to being a great snug as its also looks out over the garden and would make a cosy room for those winter evening or TV nights.
The master bedroom is located at the far end of the hall. This room has a front aspect and benefits from both a TV and telephone/data point. The en-suite comprises of a shower cubicle, wall hung vanity unit with basin and W.C. The guest bedroom also boasts an en-suite.
The family bathroom is part tiled and is fitted with a white suite consisting of a 'P' shaped panelled bath with mixer taps and over head shower, vanity unit with basin and W.C.
Outside - A shared sweeping drive leads you down to the development. There is an open framed car port providing numbered allocated parking spaces plus there is also an additional two allocated parking spaces per property. To the rear of the carport are full height double-door storage sheds, one for each property on the site
To the front of the property is a gravelled area with a porcelain path leading to the parking. The rear garden is laid to lawn with post and rail fencing to the rear giving an open aspect overlooking the paddock beyond.
The property can be purchased with a paddock measuring just under an acre for an additonal cost.
Location - North Perrott is a pretty village with many character houses and cottages and a number of modern properties. Village amenities include church, garden centre, The Manor Arms public house, bus service and private school. The nearest town of Crewkerne is situated approx. 3 miles distant with a larger range of facilities including banks, Post Office, schooling, supermarkets including Waitrose and a leisure complex. There is a main line station (Exeter - Waterloo) and the Jurassic coast is approx. 15 miles distant at West Bay.
Local Authority - Somerset Council
Council Tax Band yet to be assessed following completion of build.
Services - Mains water, electricity and drainage are connected.
Air source heat pump with under floor heating throughout.
Superfast broadband is avaliable. All four major networks offer indoor and outdoor mobile service.
Property Information - There are no current granted planning applications within the postcode which will effect the property, which we have been made aware of.
As is often the case, the title register is likely to contain rights and covenants, please check with your legal adviser or call the office if you would like to discuss prior to making a viewing.
Brochures
3562 3 Stonehaven Barns.pdf- COUNCIL TAXA payment made to your local authority in order to pay for local services like schools, libraries, and refuse collection. The amount you pay depends on the value of the property.Read more about council Tax in our glossary page.
- Band: TBC
- PARKINGDetails of how and where vehicles can be parked, and any associated costs.Read more about parking in our glossary page.
- Yes
- GARDENA property has access to an outdoor space, which could be private or shared.
- Yes
- ACCESSIBILITYHow a property has been adapted to meet the needs of vulnerable or disabled individuals.Read more about accessibility in our glossary page.
- Ask agent
North Perrott, Crewkerne
NEAREST STATIONS
Distances are straight line measurements from the centre of the postcode- Crewkerne Station1.6 miles
About the agent
Established in 1858, Symonds & Sampson's reputation is built on trust and integrity. Our aim is to provide individuals and businesses alike with high quality agency and professional services across residential, commercial and rural property sectors. Over 150 forward-thinking experts in our 16 regional offices will help you make the best decisions, ensuring that the buying, selling and managing of your most valuable asset is straight-forward and rewarding.
Industry affiliations




Notes
Staying secure when looking for property
Ensure you're up to date with our latest advice on how to avoid fraud or scams when looking for property online.
Visit our security centre to find out moreDisclaimer - Property reference 32759747. The information displayed about this property comprises a property advertisement. Rightmove.co.uk makes no warranty as to the accuracy or completeness of the advertisement or any linked or associated information, and Rightmove has no control over the content. This property advertisement does not constitute property particulars. The information is provided and maintained by Symonds & Sampson, Beaminster. Please contact the selling agent or developer directly to obtain any information which may be available under the terms of The Energy Performance of Buildings (Certificates and Inspections) (England and Wales) Regulations 2007 or the Home Report if in relation to a residential property in Scotland.
*This is the average speed from the provider with the fastest broadband package available at this postcode. The average speed displayed is based on the download speeds of at least 50% of customers at peak time (8pm to 10pm). Fibre/cable services at the postcode are subject to availability and may differ between properties within a postcode. Speeds can be affected by a range of technical and environmental factors. The speed at the property may be lower than that listed above. You can check the estimated speed and confirm availability to a property prior to purchasing on the broadband provider's website. Providers may increase charges. The information is provided and maintained by Decision Technologies Limited. **This is indicative only and based on a 2-person household with multiple devices and simultaneous usage. Broadband performance is affected by multiple factors including number of occupants and devices, simultaneous usage, router range etc. For more information speak to your broadband provider.
Map data ©OpenStreetMap contributors.
