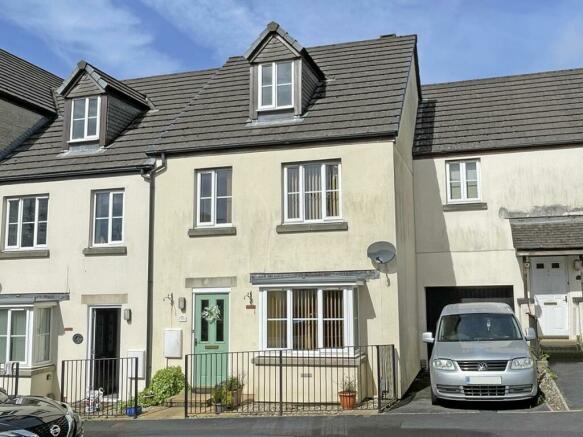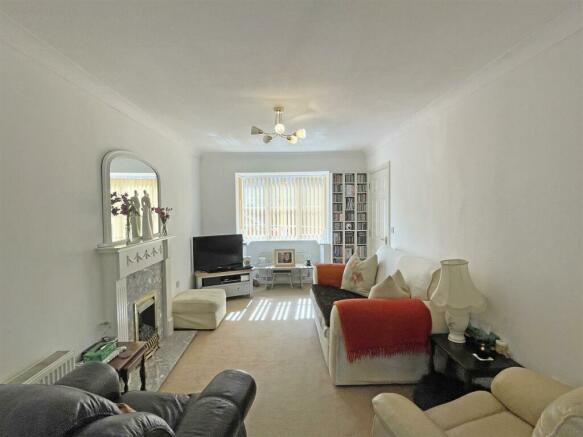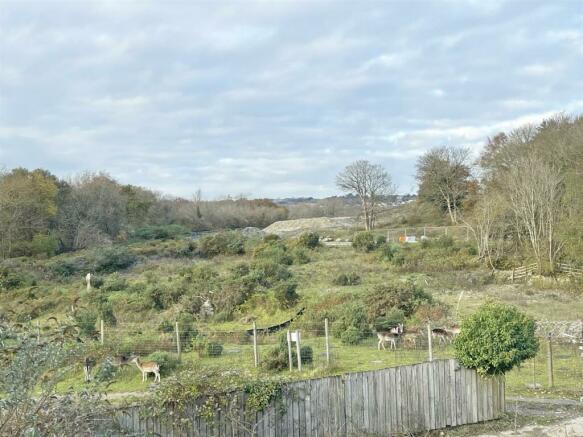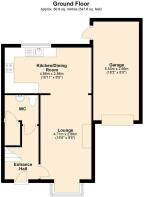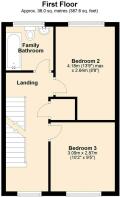
Triumphal Crescent, Woodford, Plymouth

- PROPERTY TYPE
Terraced
- BEDROOMS
3
- BATHROOMS
2
- SIZE
Ask agent
- TENUREDescribes how you own a property. There are different types of tenure - freehold, leasehold, and commonhold.Read more about tenure in our glossary page.
Freehold
Key features
- POPULAR LOCATION
- THREE LARGE BEDROOMS
- EN-SUITE SHOWER ROOM
- DRIVEWAY & GARAGE
- ENCLOSED GARDEN
- DOUBLE GLAZING
- CENTRAL HEATING
- ENERGY RATING: BAND C
Description
This lovely, three storey townhouse is located in a cul-de-sac within Woodford and lies close to Plymbridge woods, local schools and numerous amenities. Internally the accommodation offers: lounge, kitchen/dining room, downstairs wc. three good sized double bedrooms, en-suite shower room and a family bathroom. Further benefits include double glazing, central heating and externally there is a driveway and garage beside the property and an enclosed rear garden. Plymouth Homes advise an early viewing to fully appreciate this perfect family home.
Ground Floor -
Entrance - Entry is via a part glazed entrance door opening into the entrance hall.
Entrance Hall - With radiator, coving to ceiling, stairs rising to the first-floor landing, doors into the lounge and the downstairs wc.
Lounge - 4.71m x 2.86m (15'5" x 9'4") - With double glazed box window to the front, coal effect gas fire set within a feature marble and wooden surround, two radiators, coving to ceiling, open plan into the kitchen/dining room.
Kitchen/Dining Room - 4.86m x 2.56m (15'11" x 8'4") - Fitted with a matching range of base and eye level units with worktop space above, 1 ½ bowl stainless steel sink unit with single drainer and mixer tap, tiled splashbacks, wall mounted concealed boiler serving the heating system and domestic hot water, spaces for fridge/freezer and dishwasher, fitted electric oven and four ring gas hob with pull out cooker hood above, space for dining table and chairs, double glazed window to the rear, tiled flooring, glazed double doors opening to the rear garden.
Downstairs Wc - Fitted with a two-piece suite comprising, wall mounted wash hand basin, low-level WC, extractor fan, tiled flooring, understairs storage cupboard.
First Floor -
Landing - A spacious landing area with double glazed window to the front, radiator, stairs rising to the second-floor landing, airing cupboard with shelving and housing the hot water cylinder.
Bedroom 2 - 4.18m max x 2.64m (13'8" max x 8'7") - A good-sized double bedroom with double glazed window to the rear, radiator.
Bedroom 3 - 3.09m x 2.87m (10'1" x 9'4") - Another double bedroom with double glazed window to the front, radiator.
Family Bathroom - 2.12m x 1.96m (6'11" x 6'5") - Fitted with a three-piece suite comprising panelled bath, pedestal wash hand basin, low-level WC, tiled surround, extractor fan, shaver point, obscure double-glazed window to the rear, radiator, tiled flooring
Second Floor -
Landing - With built in storage cupboard and door to bedroom 1.
Bedroom 1 - A lovely large double bedroom with dual aspect double glazed windows, a range of built in wardrobes, two radiators and door to the en-suite shower room.
En-Suite - Fitted with a three-piece suite comprising pedestal wash hand basin, recessed shower cubicle with fitted shower above, low-level WC, tiled splashbacks, extractor fan, tiled flooring.
Outside -
Front - To the front of the property there is a gravelled garden area, enclosed by railings, with a pathway leading to the main entrance.
Rear - From the kitchen/dining room glazed double doors open to a garden measuring 6.92m (22’8’’) x 7.94m (26’) comprising paved patio and a raised lawned area, enclosed by wooden fencing with a gate and shared pathway giving rear access. There is an outside water tap and a pedestrian door into the rear of the garage.
Garage - 5.53m x 2.56m (18'1" x 8'4") - Located to the right of the property, with up and over garage door to the driveway, lighting and power supply. In front of the garage is also driveway parking for one vehicle.
Agent's Note - Potential buyers need to be aware that the property is subject to a yearly estate charge of £240 for the maintenance and upkeep of the communal areas. We’re also informed there is an additional charge for new owners within the estate to join the management company.
The garage with the property is located beneath the adjoining coach house and is subject to a leasehold arrangement.
The former China Clay works behind the property have been earmarked for future redevelopment as a housing estate.
We recommend that potential purchasers verify this information via their legal advisor prior to commencing a purchase and they also inform their mortgage company where applicable.
Brochures
Triumphal Crescent 37.pdfBrochure- COUNCIL TAXA payment made to your local authority in order to pay for local services like schools, libraries, and refuse collection. The amount you pay depends on the value of the property.Read more about council Tax in our glossary page.
- Band: C
- PARKINGDetails of how and where vehicles can be parked, and any associated costs.Read more about parking in our glossary page.
- Yes
- GARDENA property has access to an outdoor space, which could be private or shared.
- Yes
- ACCESSIBILITYHow a property has been adapted to meet the needs of vulnerable or disabled individuals.Read more about accessibility in our glossary page.
- Ask agent
Triumphal Crescent, Woodford, Plymouth
NEAREST STATIONS
Distances are straight line measurements from the centre of the postcode- Plymouth Station3.0 miles
- Devonport Station4.1 miles
- Dockyard Station4.3 miles
About the agent
Widely recognised as one of Plymouth's leading estate agents, we are passionate about selling and renting homes, hand in hand with providing exceptional service whilst embracing a strong ethos to always 'do the right thing'. Established in 1999 as an independent estate agent, owned and managed by Ian Mitchell, our consistent approach has enabled us to build a company with an excellent reputation and a fantastic team, which includes some of the most exper
Notes
Staying secure when looking for property
Ensure you're up to date with our latest advice on how to avoid fraud or scams when looking for property online.
Visit our security centre to find out moreDisclaimer - Property reference 32752032. The information displayed about this property comprises a property advertisement. Rightmove.co.uk makes no warranty as to the accuracy or completeness of the advertisement or any linked or associated information, and Rightmove has no control over the content. This property advertisement does not constitute property particulars. The information is provided and maintained by Plymouth Homes, Plymouth. Please contact the selling agent or developer directly to obtain any information which may be available under the terms of The Energy Performance of Buildings (Certificates and Inspections) (England and Wales) Regulations 2007 or the Home Report if in relation to a residential property in Scotland.
*This is the average speed from the provider with the fastest broadband package available at this postcode. The average speed displayed is based on the download speeds of at least 50% of customers at peak time (8pm to 10pm). Fibre/cable services at the postcode are subject to availability and may differ between properties within a postcode. Speeds can be affected by a range of technical and environmental factors. The speed at the property may be lower than that listed above. You can check the estimated speed and confirm availability to a property prior to purchasing on the broadband provider's website. Providers may increase charges. The information is provided and maintained by Decision Technologies Limited. **This is indicative only and based on a 2-person household with multiple devices and simultaneous usage. Broadband performance is affected by multiple factors including number of occupants and devices, simultaneous usage, router range etc. For more information speak to your broadband provider.
Map data ©OpenStreetMap contributors.
