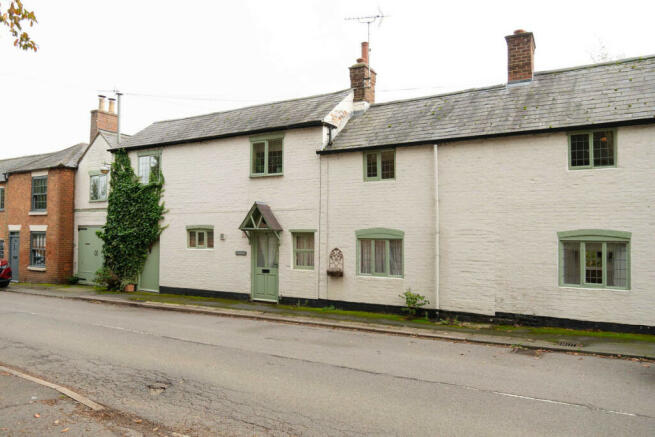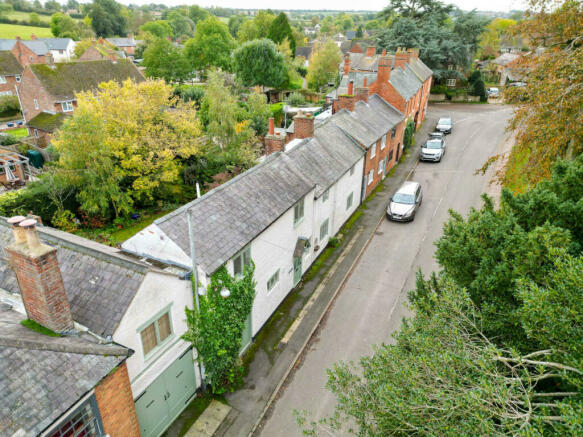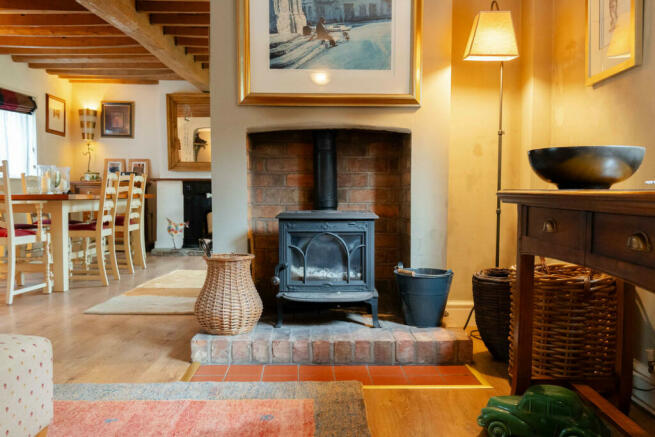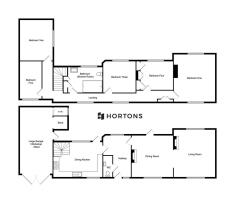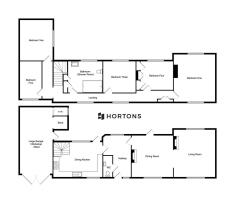
Forgeways, Church Lane, Clipston

- PROPERTY TYPE
Cottage
- BEDROOMS
5
- BATHROOMS
1
- SIZE
Ask agent
- TENUREDescribes how you own a property. There are different types of tenure - freehold, leasehold, and commonhold.Read more about tenure in our glossary page.
Freehold
Description
As you enter, you're greeted by a warm and inviting hallway having a classic quarry tiled floor which sets the tone for further character features to follow. A window at the back lets in plenty of light and offers a nice view of the garden. On your left, there's a handy cloakroom with downstairs toilet. Leading through to the right side of the property, you'll find a large dining room that opens into the living room through a big archway, both of these spaces originally being the two separate blacksmith’s cottages. Exposed beams and a decorative fireplace / log burner in each room give each space a cozy feel whilst still having plenty of space for large furniture. Additionally natural light floods into each area, with both of the rooms having dual aspect from windows to the front and rear.
The kitchen is designed with a country touch, featuring plenty of storage and wooden countertops. It comes with built-in appliances such a dishwasher and a fridge/freezer, plus a large oven and inset sink. A door and window look out onto the garden, and there are stairs to one corner leading to the next floor. Adding to the character again are exposed brick walls, unique to this room.
Upstairs there are five double bedrooms, with the main bedroom being especially bright and airy also enjoying duel aspect windows to the front and rear. The additional bedrooms offer three more double in size, with the fifth bedroom making an ideal single bedroom or additional office, whilst still being of excellent size. The main bathroom has recently been updated with a modern shower, toilet, and sink with additional storage.
Outside, the garden gets a lot of sun, being south facing and has been landscaped to create a private space to relax with various different areas. There's a paved path and patio area, a raised lawned area, and a hidden decked spot for ideal for outdoor entertaining. The garden is surrounded by well-kept plant borders and mature trees.
To the left of the property there lies a large garage, accessed via huge timber double doors from the front which provide access for a vehicle comfortably. This space leads through to the garage which has plenty of space for storage and could be used as a workshop. It's equipped with electricity, lighting, and plumbing for a washing machine with further storage rooms at the end.
Clipston itself is a beautiful village known for its impressive surrounding countryside and history. It has a popular pub, a good primary school, and is not far from Market Harborough, which has many more comprehensive amenities including shops, bars, restaurants and mainline railways services to London in under an hour!
Rooms & Measurements…
Hallway - 13’10” x 9’2”
Dining Kitchen - 16’5” x 10’8”
Living Room - 15’9” x 13’9”
Dining Room - 13’10” x 13’2”
Extensive Landing
Bedroom One - 15’9” x 13’9”
Bedroom Two - 11’4” x 10’11”
Bedroom Three - 10’6” x 9’2”
Bedroom Four - 12’3” x 8’10”
Bedroom Five - 13’0” x 7’3”
Shower Room - 11’10” x 7’0” Cloakroom WC
Large Garage - 24’4” x 10’11”
Store
The Finer Details…
Tenure - Freehold Mains Services - Electricity, Water, Drainage, Telephone
Council Tax Band - E
EPC - F
Viewings - Via The Agent
Disclaimer
Important Information:
Property Particulars: Although we endeavor to ensure the accuracy of property details we have not tested any services, equipment or fixtures and fittings. We give no guarantees that they are connected, in working order or fit for purpose.
Floor Plans: Please note a floor plan is intended to show the relationship between rooms and does not reflect exact dimensions. Floor plans are produced for guidance only and are not to scale.
Council TaxA payment made to your local authority in order to pay for local services like schools, libraries, and refuse collection. The amount you pay depends on the value of the property.Read more about council tax in our glossary page.
Ask agent
Forgeways, Church Lane, Clipston
NEAREST STATIONS
Distances are straight line measurements from the centre of the postcode- Market Harborough Station4.0 miles
About the agent
Hortons overview
We've torn up the rule book and have built a property agency fit for the world we live in with professional, experienced estate agents who are Partners of Hortons.
Clients can expect to work with their own personal agent ensuring they get a high level of service and the very best advice, acting as a single point of contact from start to finish.
Our team of Partners provide coverage across the United Kingdom. You can be confident that y
Notes
Staying secure when looking for property
Ensure you're up to date with our latest advice on how to avoid fraud or scams when looking for property online.
Visit our security centre to find out moreDisclaimer - Property reference RX300645. The information displayed about this property comprises a property advertisement. Rightmove.co.uk makes no warranty as to the accuracy or completeness of the advertisement or any linked or associated information, and Rightmove has no control over the content. This property advertisement does not constitute property particulars. The information is provided and maintained by Hortons, Tugby. Please contact the selling agent or developer directly to obtain any information which may be available under the terms of The Energy Performance of Buildings (Certificates and Inspections) (England and Wales) Regulations 2007 or the Home Report if in relation to a residential property in Scotland.
*This is the average speed from the provider with the fastest broadband package available at this postcode. The average speed displayed is based on the download speeds of at least 50% of customers at peak time (8pm to 10pm). Fibre/cable services at the postcode are subject to availability and may differ between properties within a postcode. Speeds can be affected by a range of technical and environmental factors. The speed at the property may be lower than that listed above. You can check the estimated speed and confirm availability to a property prior to purchasing on the broadband provider's website. Providers may increase charges. The information is provided and maintained by Decision Technologies Limited. **This is indicative only and based on a 2-person household with multiple devices and simultaneous usage. Broadband performance is affected by multiple factors including number of occupants and devices, simultaneous usage, router range etc. For more information speak to your broadband provider.
Map data ©OpenStreetMap contributors.
