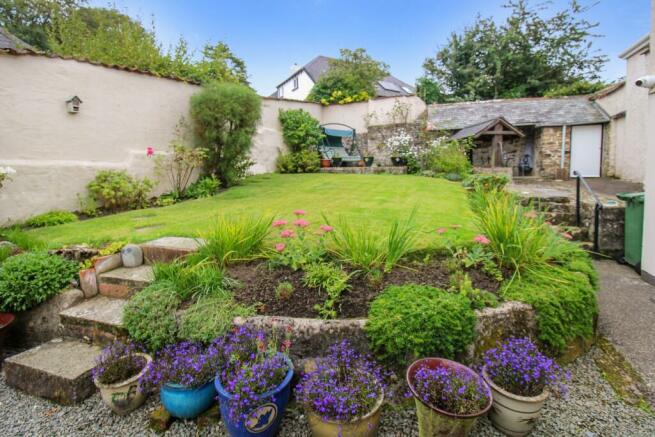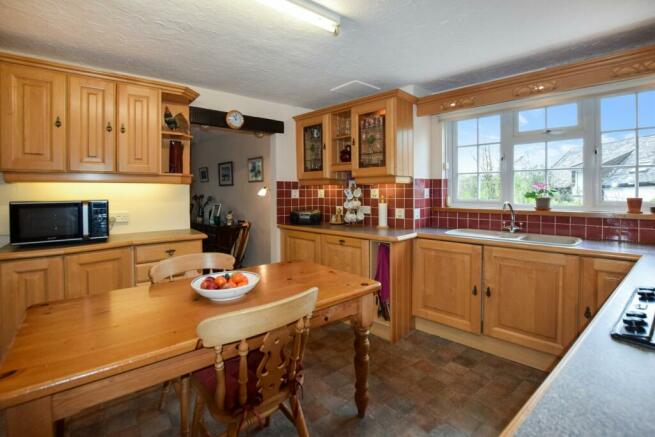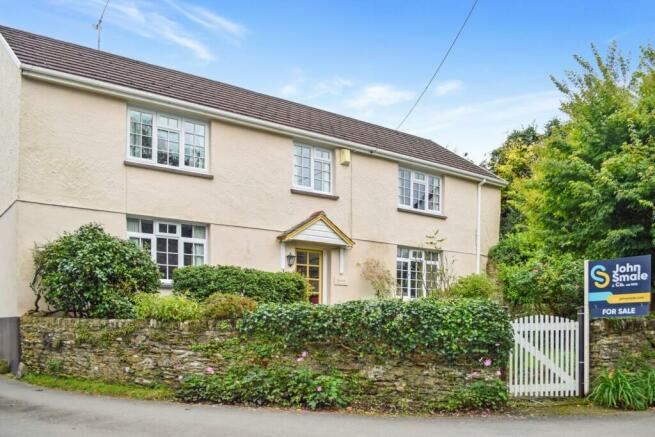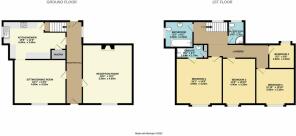
Kings Heanton, Barnstaple, EX31

- PROPERTY TYPE
Detached
- BEDROOMS
4
- BATHROOMS
3
- SIZE
Ask agent
- TENUREDescribes how you own a property. There are different types of tenure - freehold, leasehold, and commonhold.Read more about tenure in our glossary page.
Freehold
Key features
- 4 Bedrooms
- Main Bedroom En Suite
- 3 Bathrooms
- Spacious Kitchen and Dining Room
- Lovely Cosy and Characterful Reception Room
- Pretty And Easily Manageable Gardens
- Log Burner
- Double Garage & Off Road Parking
- Village Location
- Close to Coast and Country Walks
Description
Ibis House, located in the hamlet of Kings Heanton, is approached from the village lane, with a pretty cottage garden entrance. Inside we find a bright spacious hall, leading to the two receptions rooms and kitchen. The main reception room is filled with character, with a working fireplace with log burner for cosy winter evenings. The second reception room, currently used as a dining room, is spacious and flows through directly to the kitchen diner. The Kitchen has been crafted to fit brilliantly with the style of house, while providing all modern conveniences with plenty of storage, worktop space, and integrated appliances. These features, and the addition of a pantry cupboard and under stairs storage make this perfect for family use and those who enjoy cooking and entertaining.
Upstairs we find four bedrooms and two bathrooms, leading from a light, spacious landing. The main bedroom has ample space for a super-king bed and free standing furniture, and benefits from the addition of an en-suite shower room. Bedrooms two and three, both south-facing, are generous double bedrooms. Bedroom 4, being the smaller of the rooms is ideal as a single bedroom or potential study. The first floor is serviced by two bathrooms, one family bathroom with bath, and one shower room. Accessed directly from the reception hall, is a lovely well-maintained and private walled garden. Partly laid to lawn with planting and two separate seating areas, the garden also has a working well which can be used for watering. This, along with the south facing roof, offers potential for making the house efficient using off-grid services. The rear gate to the easily manageable garden provides direct access out across the drive to the parking area and double garage. The ample garage space, serviced with electric and water, provides potential for the re-purposing as a work from home study space.
There are several lovely walks that can be taken on foot from the house, with public footpaths and lanes giving access to Marwood, Pippacott Woods and Whitehall. The well-known National Trust country property Arlington Court is a short drive away, as well as Marwood Gardens for walks and cream teas. Road links provide access to the coastal locations of Lynton and Lynmouth, Ilfracombe, Woolacombe, Croyde and Saunton with their award-winning beaches.
Ground Floor
Entrance Hall
1.5m x 7.8m (4' 11" x 25' 7")
Reception 1
5.6m x 5.1m (18' 4" x 16' 9")
Dining Room / Reception 2
4.9m x 4.2m (16' 1" x 13' 9")
Kitchen/ Diner
6m x 3.5m (19' 8" x 11' 6")
First Floor
Landing
4m x 6m (13' 1" x 19' 8")
Bedroom 1
4.5m x 4.9m (14' 9" x 16' 1")
En-Suite
2.9m x 1.7m (9' 6" x 5' 7")
Bedroom 2
4.4m x 3m (14' 5" x 9' 10")
Bedroom 3
3.9m x 3.3m (12' 10" x 10' 10")
Family Bathroom
2.5m x 2.5m (8' 2" x 8' 2")
Shower Room
2.7m x 1.6m (8' 10" x 5' 3")
Bedroom 4
2.6m x 2.8m (8' 6" x 9' 2")
Outside
Front garden partly lawned, with cobbled path and cottage planting. Access onto village lane to the front and rear. The easily manageable rear garden is walled, with total privacy. The garden is laid to lawn with planting and seating areas as well as a working well. Utility area including oil tank discreetly tucked in at the rear of the property. A rear gate opens onto the drive with double garage, with direct access onto the lane. Additional parking space to the front of garage.
Brochures
Brochure 1Brochure 2- COUNCIL TAXA payment made to your local authority in order to pay for local services like schools, libraries, and refuse collection. The amount you pay depends on the value of the property.Read more about council Tax in our glossary page.
- Band: F
- PARKINGDetails of how and where vehicles can be parked, and any associated costs.Read more about parking in our glossary page.
- Yes
- GARDENA property has access to an outdoor space, which could be private or shared.
- Yes
- ACCESSIBILITYHow a property has been adapted to meet the needs of vulnerable or disabled individuals.Read more about accessibility in our glossary page.
- Ask agent
Energy performance certificate - ask agent
Kings Heanton, Barnstaple, EX31
NEAREST STATIONS
Distances are straight line measurements from the centre of the postcode- Barnstaple Station2.9 miles
About the agent
Established in 1900, John Smale & Co Estate Agents Ltd are the most venerable and longest established property experts in the whole of North Devon, and whilst we are rightly proud of our history of helping clients move home for more than 120 years we are equally committed to moving with the times and utilizing modern technology to help make the marketing of our clients homes more effective and the sales process smoother!
While our history reminds us that contended clients mean longevity
Industry affiliations



Notes
Staying secure when looking for property
Ensure you're up to date with our latest advice on how to avoid fraud or scams when looking for property online.
Visit our security centre to find out moreDisclaimer - Property reference 26694841. The information displayed about this property comprises a property advertisement. Rightmove.co.uk makes no warranty as to the accuracy or completeness of the advertisement or any linked or associated information, and Rightmove has no control over the content. This property advertisement does not constitute property particulars. The information is provided and maintained by John Smale & Co, Barnstaple. Please contact the selling agent or developer directly to obtain any information which may be available under the terms of The Energy Performance of Buildings (Certificates and Inspections) (England and Wales) Regulations 2007 or the Home Report if in relation to a residential property in Scotland.
*This is the average speed from the provider with the fastest broadband package available at this postcode. The average speed displayed is based on the download speeds of at least 50% of customers at peak time (8pm to 10pm). Fibre/cable services at the postcode are subject to availability and may differ between properties within a postcode. Speeds can be affected by a range of technical and environmental factors. The speed at the property may be lower than that listed above. You can check the estimated speed and confirm availability to a property prior to purchasing on the broadband provider's website. Providers may increase charges. The information is provided and maintained by Decision Technologies Limited. **This is indicative only and based on a 2-person household with multiple devices and simultaneous usage. Broadband performance is affected by multiple factors including number of occupants and devices, simultaneous usage, router range etc. For more information speak to your broadband provider.
Map data ©OpenStreetMap contributors.





