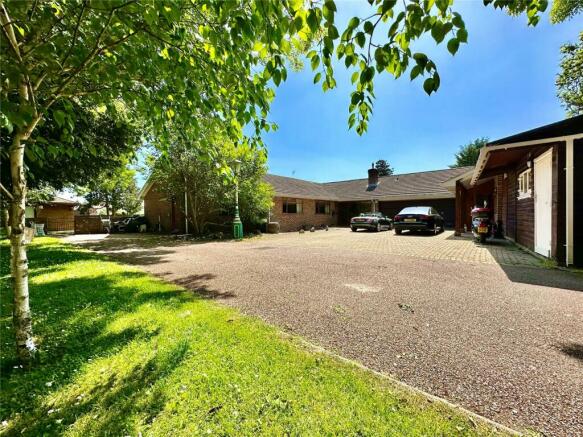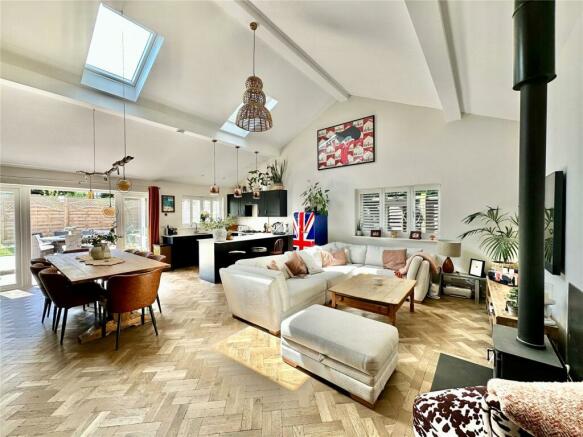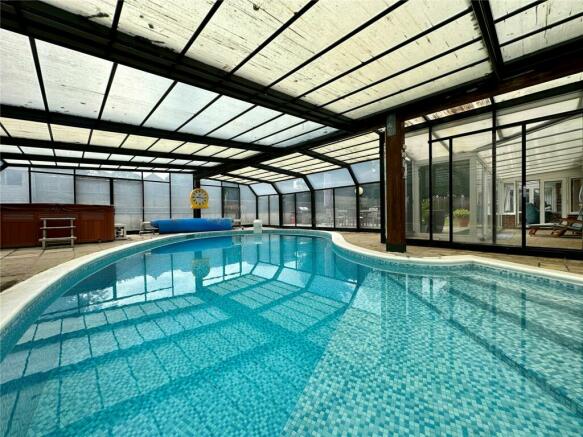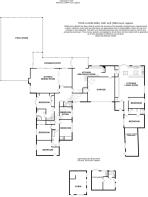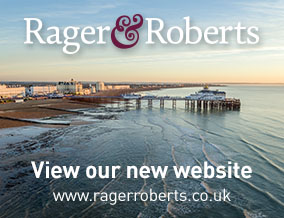
Church Street, Willingdon, Eastbourne, East Sussex, BN22
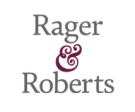
- PROPERTY TYPE
Bungalow
- BEDROOMS
6
- BATHROOMS
3
- SIZE
Ask agent
- TENUREDescribes how you own a property. There are different types of tenure - freehold, leasehold, and commonhold.Read more about tenure in our glossary page.
Freehold
Key features
- entrance lobby
- reception hall
- 22' sitting room
- dining room
- study
- 23' kitchen/breakfast room
- conservatory
- sun room
- 4 bedrooms including master bedroom suite with en suite bathroom/shower room
- attached 2 bedroom annexe with magnificent 28' open plan sitting/dining/kitchen
Description
Set within attractive private gardens and grounds - a remarkably spacious detached 4 bedroom bungalow with a luxurious and spacious 2 bedroom annexe in an exclusive residential area of Willingdon.
The generous accommodation has been extensively improved and now affords a large two bedroom annexe with magnificent 28' x 19' open plan kitchen/sitting/dining room. The spacious accommodation of the principal bungalow affords 4 bedrooms, 3 reception rooms and a large kitchen/breakfast room in addition to a conservatory and sun room. The attractive gardens and grounds surround the property and provide a delightful setting and a high degree of privacy. An early appointment to view is strongly recommended to appreciate the high merit and potential of this outstanding home.
The property is enviably located set well back from sought after Church Street which contains some of the finest houses in the Willingdon area. The scenic downland countryside of the South Downs National Park is just to the west of Old Willingdon Village. Eastbourne town centre is only about 3 miles distant offering a wide range of amenities including the new Beacon shopping centre and one of the finest Victorian seafronts on the south coast. Sporting facilities in the Eastbourne area include 3 principal golf courses and one of the largest sailing marinas on the South Coast. There are rail services from Eastbourne, Hampden Park and Polegate to London Victoria and to Gatwick.
Entrance Lobby
with front door to
Spacious Reception Hall
with deep cloaks cupboard.
Cloakroom
with low level wc, wash basin, window.
Spacious Sitting Room
6.88m x 5.92m (22' 7" x 19' 5")
and affording a double aspect with fine views across Eastbourne toward the sea, stone fireplace, skirting radiator, bi-folding doors to
Dining Room
4.47m x 3.12m (14' 8" x 10' 3")
with serving hatch, radiator.
Conservatory
9.14m x 2.5m (30' 0" x 8' 2")
with patio doors to garden, door to enclosed swimming pool.
Large Kitchen/Breakfast Room
7.16m x 5.8m (23' 6" x 19' 0")
maximum approximate measurements of the L shaped room and reducing to 8' at its narrowest point, equipped with extensive granite working surfaces with drawers and cupboards below and matching range of cabinets above, inset double sink unit with mixer tap, integrated appliances include the eye level electric fan oven with induction hob and extractor hood above, electric hot plate, dishwasher, microwave, low level refrigerator, breakfast bar, built in storage cupboards, tiled floor, radiator.
Sun Room
3.96m x 2.44m (13' 0" x 8' 0")
affording a lovely garden aspect, radiator, double doors to Conservatory.
Utility area
with space for American style fridge/freezer, door to Annexe and door to Double Garage.
Inner Hall
with deep store cupboard housing the hot water cylinder, access to Loft Space, radiator.
Master Bedroom Suite comprising Bedroom 1
5.92m x 4.27m (19' 5" x 14' 0")
maximum measurements of the L shaped room and into the Dressing Area with wash basin, range of built in wardrobe cupboards, radiator, double doors to garden.
En suite Bathroom/Shower Room
with sunken bath, separate shower unit, low level wc, heated towel rail.
Bedroom 2
5.6m x 3.66m (18' 4" x 12' 0")
approximate measurements of the L shaped room, radiator, door to
Large Bathroom
with panelled bath and wall mounted shower fittings above, wash basin, low level wc, heated towel rail.
Bedroom 3
3.8m x 3.66m (12' 6" x 12' 0")
excluding the depth of the built in wardrobe cupboards, radiator.
Bedroom 4
3.96m x 3.05m (13' 0" x 10' 0")
excluding the depth of the built in wardrobe cupboards, wash basin, radiator.
Bedroom 5/Study
3.05m x 3.05m (10' 0" x 10' 0")
radiator.
Integral Annexe
with front door to Entrance Lobby with tiled floor, inner stable door to
Magnificent open plan Living Room/Kitchen
8.64m x 5.8m (28' 4" x 19' 0")
excluding the depth of the extensive range of built in storage cupboards. Vaulted ceiling with 2 velux windows. The Kitchen is luxuriously equipped with extensive range of working surfaces with drawers and cupboards below and matching range of cabinets above, inset sink unit with mixer tap, range of integrated appliances include the electric fan oven with gas hob and extractor hood above, low level refrigerator, dishwasher, space for fridge freezer, vintage oak herringbone flooring throughout with under floor heating, concealed wall mounted gas fired boiler, door to main accommodation and double doors to garden.
Inner Hall
leading to
Bedroom 1
4.72m x 3.18m (15' 6" x 10' 5")
with door to Bathroom.
Bedroom 2
3.56m x 2.64m (11' 8" x 8' 8")
with access to loft space.
Luxurious Shower Room
with large shower unit and wall mounted fittings, wash basin, low level wc, heated towel rail.
Outside
A glorious feature of this property is the attractive garden setting with the mainly level lawned gardens flanking the southerly and westerly elevations. Wide paved terraces flank the property on two sides and secure a high degree of available sunshine and privacy. The approximate overall dimensions of the gardens are 150' x 150'.
Pool Room
15.24m x 9.14m (50' 0" x 30' 0")
with heated pool about 30' in length and a hot tub.
Pool/Dressing Room
6.4m x 3.73m (21' 0" x 12' 3")
including the depth of the Sauna.
Large Detached Home Office/Studio Annexe
comprising
Sitting Room
4.67m x 2.67m (15' 4" x 8' 9")
extending to 12'10 into the small kitchenette area, electric heater.
Bedroom
2.84m x 2.84m (9' 4" x 9' 4")
with en suite shower room with wall mounted shower, low level wc, wash basin.
Double Garage
6.22m x 6m (20' 5" x 19' 8")
with electric up and over door, space and plumbing for washing machine and pool cleaning plant, personal door to Utility Area and door to Boiler Room with Baxi wall mounted boiler and gas fired boiler for pool and spa pool heating.
Large Workshop/Store
6.4m x 3.5m (21' 0" x 11' 6")
with light and power and large Garden Store with powwer and light points.
-
The wide private forecourt affords generous off road parking for several vehicles and is approached by the long tree lined and electronically gated entrance drive.
Brochures
ParticularsCouncil TaxA payment made to your local authority in order to pay for local services like schools, libraries, and refuse collection. The amount you pay depends on the value of the property.Read more about council tax in our glossary page.
Band: G
Church Street, Willingdon, Eastbourne, East Sussex, BN22
NEAREST STATIONS
Distances are straight line measurements from the centre of the postcode- Hampden Park Station1.1 miles
- Polegate Station1.4 miles
- Eastbourne Station2.5 miles
About the agent
Regardless of good or bad market conditions Rager & Roberts have been at the forefront of the local market in Eastbourne and the nearby villages for almost three decades and, according to Rightmove's own independent survey, we consistently agree more sales above £250,000 than any other local agent. The prominent town centre offices in Cornfield Road, together with the Old Town office in Green Street, provide efficient marketing as well as an extremely high standard of serv
Industry affiliations



Notes
Staying secure when looking for property
Ensure you're up to date with our latest advice on how to avoid fraud or scams when looking for property online.
Visit our security centre to find out moreDisclaimer - Property reference TOC230148. The information displayed about this property comprises a property advertisement. Rightmove.co.uk makes no warranty as to the accuracy or completeness of the advertisement or any linked or associated information, and Rightmove has no control over the content. This property advertisement does not constitute property particulars. The information is provided and maintained by Rager & Roberts, Eastbourne. Please contact the selling agent or developer directly to obtain any information which may be available under the terms of The Energy Performance of Buildings (Certificates and Inspections) (England and Wales) Regulations 2007 or the Home Report if in relation to a residential property in Scotland.
*This is the average speed from the provider with the fastest broadband package available at this postcode. The average speed displayed is based on the download speeds of at least 50% of customers at peak time (8pm to 10pm). Fibre/cable services at the postcode are subject to availability and may differ between properties within a postcode. Speeds can be affected by a range of technical and environmental factors. The speed at the property may be lower than that listed above. You can check the estimated speed and confirm availability to a property prior to purchasing on the broadband provider's website. Providers may increase charges. The information is provided and maintained by Decision Technologies Limited. **This is indicative only and based on a 2-person household with multiple devices and simultaneous usage. Broadband performance is affected by multiple factors including number of occupants and devices, simultaneous usage, router range etc. For more information speak to your broadband provider.
Map data ©OpenStreetMap contributors.
