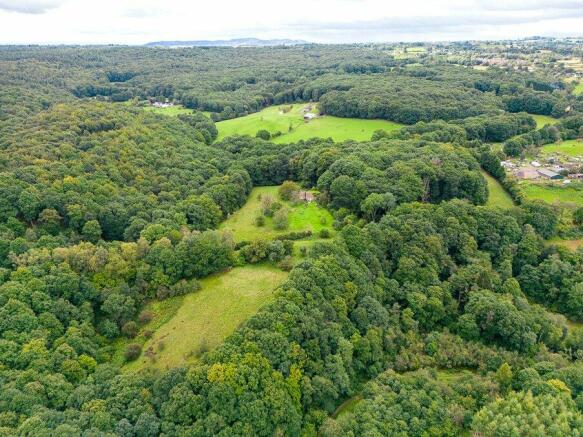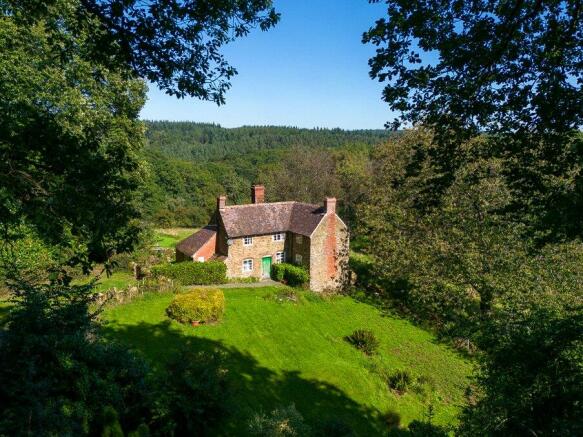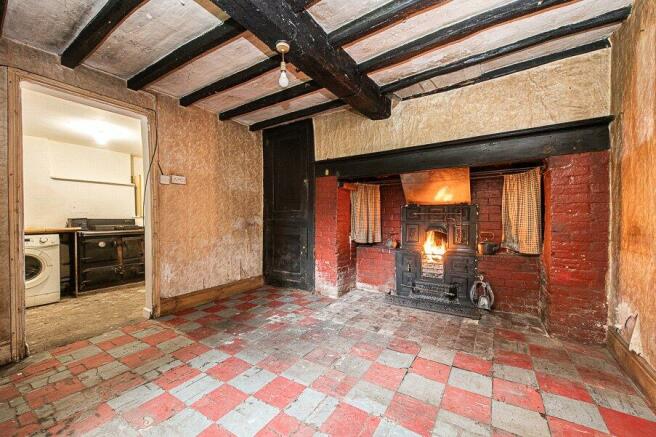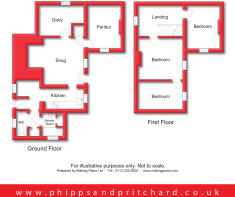
Sugars Lane, Far Forest, Kidderminster, Worcestershire
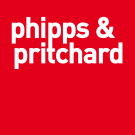
- PROPERTY TYPE
Detached
- BEDROOMS
3
- BATHROOMS
1
- SIZE
Ask agent
- TENUREDescribes how you own a property. There are different types of tenure - freehold, leasehold, and commonhold.Read more about tenure in our glossary page.
Freehold
Key features
- *COMING TO MARKET FOR THE FIRST TIME IN 200 YEARS!!
- GRADE II LISTED (date listed 4.7.24)
- *DEVELOPMENT OPPORTUNITY STPP (Subject to planning permissions)
- *DETACHED STONE COTTAGE
- *DILAPIDATED BARN
- *17 ACRES WITH 2 NATURAL SPRINGS
- *SECLUDED RURAL POSITION
Description
All enquiries to KIDDERMINSTER OFFICE with VIEWINGS STRICTLY VIA PRIOR APPOINTMENT ONLY.
Description
Tucked away within the depths of the Wyre Forest, an opportunity to purchase this stone cottage, the original dwelling dating to circa 1675 with more recent addition. Tucked away at the far end of Sugars Lane the property has been maintained over the years, however, now offering a full refurbishment opportunity. The Ford nestles within 17 acres of oak woodland having two natural water springs, grazing land, top field, lower field, amenity land and a barn. The mix of land ratio is approximately 8 acres of field and pasture and 9 acres of oak woodland. Properties such as this rarely become available and, as such, an early inspection is recommended. The accommodation more fully comprises: Door opens to the:
Reception Hall
Door to:
Inner Hall
Doors radiate to bathroom, storage cupboard and w.c. Leading through to kitchen and utility area. Loft access.
W.C.
Window. Ceiling light point. Radiator. Wash hand basin. W.C.
Bathroom
1.96 x 1.84 - Window. Ceiling light point. Cupboard. Wash hand basin. Bath.
Kitchen & Utility area combined
5.70 x 2.45 - Two windows. Two ceiling light poingts. work surfaces with inset Rayburn. Space and plumbing for washing machine. Archway separates kitchen to utility area. Doorway to lounge. The kichen houses the original Bake Oven which sitting behind cast iron door is the original arch brickwork that was the bake oven.
Snug
3.65 x 3.40 - Window. Ceiling light point. Exposed beam work. Doors radiate to cupboards, the parlour and the dairy. stairs rise to the first floor landing. Open fire with grate.
The Dairy
2.56 x 3.76 - Window. Exposed beam work. Door leads to the:
Cellar
3.23 x 2.79 - Identical footprint to the Parlour
Parlour
3.23 x2.79 - Window. Ceiling light point. Art Deco feature fireplace. From the snug a staircase rises to the:
First Floor Landing
Window. Wall light point. Doors radiate to bedrooms. Original wood flooring.
Bedroom No 2
3.64 x 3.51 - Window. Exposed wood floor. Original feature fireplace with brick hearth and open fire.
Bedroom No 3
3.57 x 2.49 - Window. Ceiling light point. Exposed wood flooring.
Bedroom No 1
3.22 x.2.78 - Window. Ceiling light point. Exposed wood flooring. Original fireplace with open fire and tiled hearth.
NB
The electrics to the older part of the cottage have not been touched for approximately the last 70 years. Please note: To the landing area and bedroom 3 there is an exposed part of the ceiling showing the lathe and plaster. The property has been re-roofed completely three years ago and, as such, the majority of the timbers were deemed safe and solid. There were a couple that were replaced, however, the holes in the ceiling were not addressed.
Outside
Externally, the property is complimented by a gated fore garden with established borders, mature shrubs and mainly laid to lawn. To the left hand side of the gate, which takes you to the front door, this leads down to extensive lawned gardens which abut a Public Right of Way. On the approach down through the main gate towards the property there is a Mobile Home having water and power linked and has been on the site for the last 20 years There is a Public Footpath to the left which abuts the grounds to the property leading down to the bottom field and furthermore to the boundary which is Dowles Brook. From here access is gained to the Oak Woods. As you approach, following the long driveway leading to the parking area, there was formerly a detached garage which was taken down, however, there would be the ability to put this back. Woodlands surround the plot. Before entering the driveway signposted The Ford which is a private track into the property, there is a lane to (truncated)
The Barn
Along the public footpath on the way to the lower field and the brook, you pass the remnants of the footprint of a stone barn. A number of the walls are still standing, however, the roof has collapsed. This was a large barn of approximately 45ft and was utilised by the vendor. There are so many attributes, the ability to renovate and extend subject to relevant Planning Permissions, the ability to bring back the Stone barn. This really could be your very own ‘Grand design’. Completely surround by woodland and fields and having far reaching rural views.
Directions
Heading west out of Bewdley on the B1490 passing the Running Horse, continue on and bear right towards Far Forest. At Far Forest take a right hand turn onto New Road. Proceed along New Road bearing right into Sugars Lane. Follow Sugars Lane all the way down where you will spot a fork in the road which bears round. Follow this all the way to the end and you will approach a private track with Private Notice sign attached to a tree - Private Road The Ford No Cycles. Proceed straight ahead through the woodland and into the parking area where gated access to The Ford will be seen.
AUCTION NOTES
WAYLEAVES, EASEMENTS & RIGHTS OF WAY – The property is sold subject to, and with the benefit of, all easements and quasi-easements and rights of way, declared and undeclared and whether mentioned in these particulars or not. LOCAL AUTHORITY – Wyre Forest District Council, Wyre Forest House, Finepoint Way, Kidderminster, DY11 7WF Tel: TENURE: Freehold. We have not verified details of tenure. The Solicitor acting for any purchaser should be asked to confirm full details.
Brochures
Particulars- COUNCIL TAXA payment made to your local authority in order to pay for local services like schools, libraries, and refuse collection. The amount you pay depends on the value of the property.Read more about council Tax in our glossary page.
- Band: F
- LISTED PROPERTYA property designated as being of architectural or historical interest, with additional obligations imposed upon the owner.Read more about listed properties in our glossary page.
- Listed
- PARKINGDetails of how and where vehicles can be parked, and any associated costs.Read more about parking in our glossary page.
- Yes
- GARDENA property has access to an outdoor space, which could be private or shared.
- Yes
- ACCESSIBILITYHow a property has been adapted to meet the needs of vulnerable or disabled individuals.Read more about accessibility in our glossary page.
- Ask agent
Sugars Lane, Far Forest, Kidderminster, Worcestershire
Add an important place to see how long it'd take to get there from our property listings.
__mins driving to your place



Your mortgage
Notes
Staying secure when looking for property
Ensure you're up to date with our latest advice on how to avoid fraud or scams when looking for property online.
Visit our security centre to find out moreDisclaimer - Property reference KID220346. The information displayed about this property comprises a property advertisement. Rightmove.co.uk makes no warranty as to the accuracy or completeness of the advertisement or any linked or associated information, and Rightmove has no control over the content. This property advertisement does not constitute property particulars. The information is provided and maintained by Phipps & Pritchard, Kidderminster. Please contact the selling agent or developer directly to obtain any information which may be available under the terms of The Energy Performance of Buildings (Certificates and Inspections) (England and Wales) Regulations 2007 or the Home Report if in relation to a residential property in Scotland.
Auction Fees: The purchase of this property may include associated fees not listed here, as it is to be sold via auction. To find out more about the fees associated with this property please call Phipps & Pritchard, Kidderminster on 01562 543978.
*Guide Price: An indication of a seller's minimum expectation at auction and given as a “Guide Price” or a range of “Guide Prices”. This is not necessarily the figure a property will sell for and is subject to change prior to the auction.
Reserve Price: Each auction property will be subject to a “Reserve Price” below which the property cannot be sold at auction. Normally the “Reserve Price” will be set within the range of “Guide Prices” or no more than 10% above a single “Guide Price.”
*This is the average speed from the provider with the fastest broadband package available at this postcode. The average speed displayed is based on the download speeds of at least 50% of customers at peak time (8pm to 10pm). Fibre/cable services at the postcode are subject to availability and may differ between properties within a postcode. Speeds can be affected by a range of technical and environmental factors. The speed at the property may be lower than that listed above. You can check the estimated speed and confirm availability to a property prior to purchasing on the broadband provider's website. Providers may increase charges. The information is provided and maintained by Decision Technologies Limited. **This is indicative only and based on a 2-person household with multiple devices and simultaneous usage. Broadband performance is affected by multiple factors including number of occupants and devices, simultaneous usage, router range etc. For more information speak to your broadband provider.
Map data ©OpenStreetMap contributors.
