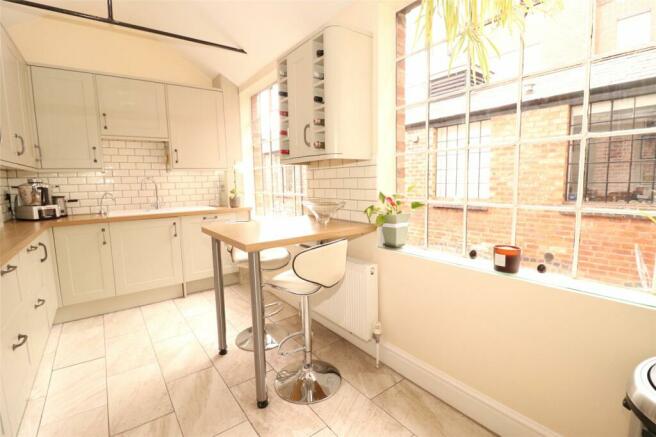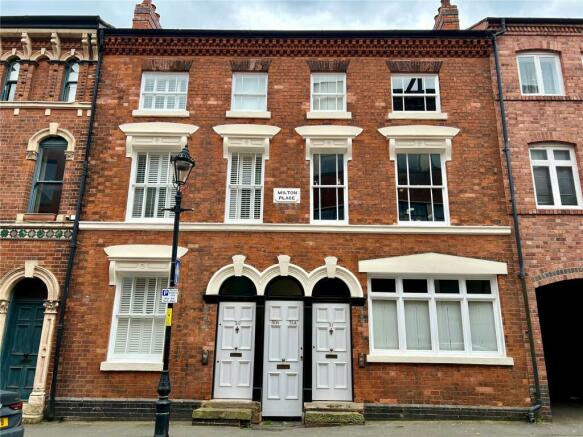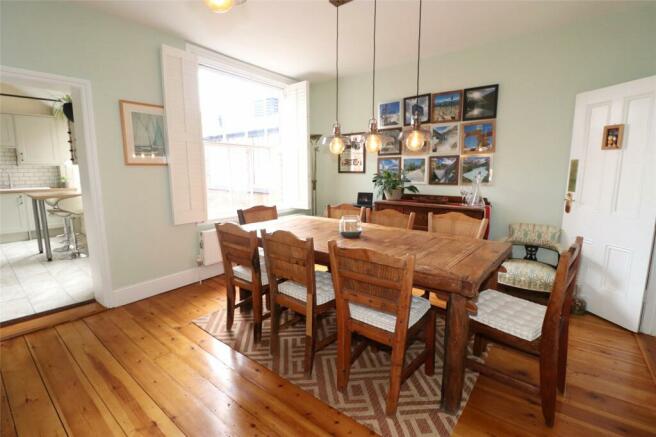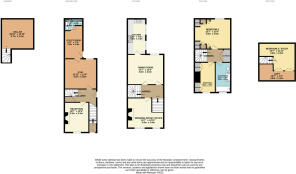
Tenby Street, Birmingham, B1

- PROPERTY TYPE
Terraced
- BEDROOMS
4
- BATHROOMS
2
- SIZE
Ask agent
- TENUREDescribes how you own a property. There are different types of tenure - freehold, leasehold, and commonhold.Read more about tenure in our glossary page.
Freehold
Description
Originally built in 1870 Milton Place was home to a number of jewellery workshops and manufacturers. The first known occupants were Frederick Arthur Harrison - a bucklemaker, and Bishton & Baker - manufacturing jewellers. Before being converted to a marvellous townhouse, the property was occupied by W. Reeves & Co who are well known for manufacturing badges for all football clubs within the football league. The building maintains it's three-storey redbrick frontage with two doorways, one of which is the front door to the property and a second leading to the shared outdoor space to the rear.
Hallway 15'7" x 5'9" (4.75m x 1.75m)
Entrance hallway accessed via the side aspect of the property with tiled flooring, under-stairs storage, a wall-mounted radiator, doors leading to the lounge, gym, and cellar, and a staircase leading to the first floor landing.
Lounge 10'6" x 13' (3.2m x 3.96m)
With carpet flooring, sash window to the front aspect with bespoke shutters, chimney breast with shelves in the alcoves on either side.
Gym 13'10" x 13' (4.22m x 3.96m)
Spacious reception room currently being used as a gym, with wooden flooring, wall-mounted radiator, large sash window to the rear aspect, and a door leading to the utility room with shower room off.
Utility Room 7'11" x 12' (2.41m x 3.66m)
With tiled flooring, sash window to the side aspect, wall and base cabinets with counter top above, integrated washing machine and separate dryer and a sink.
Shower Room 7'10" x 5'1" (2.4m x 1.55m)
With tiled flooring and a bathroom suite comprising, shower cubicle, sink, and wc.
First floor landing 15'7" x 5'9" (4.75m x 1.75m)
Landing space accessed via the front door with a staircase and from the ground floor hallway. With wooden flooring and doors leading to the dining room, drawing room / study, and a staircase leading to the second floor.
Drawing Room / Office 10'6" x 13' (3.2m x 3.96m)
A comfortable and versatile room with wooden flooring, two sash windows to the front aspect.
Dining Room 15'7" x 13' (4.75m x 3.96m)
Spacious dining room with wooden flooring, sash window to the rear aspect and the kitchen off.
Kitchen 7'11" x 15'3" (2.41m x 4.65m)
A modern and bright kitchen space with tiled flooring and part-tiled walls. With a generous amount of wall and base cabinets with wooden counter above, intergrated dishwasher, fridge-freezer, double oven & microwave, gas hob with extractor fan above, and two metal framed victorian windows to the side aspect.
Bedroom 1 14'4" x 13' (4.37m x 3.96m)
Master bedroom with carpet flooring, bespoke fitted wardrobes, and a sash window to the rear aspect.
Bedroom 2 8'11" x 13'1" (2.72m x 4m)
With carpet flooring, sash window to the front aspect, and bespoke fitted wardrobes either side of the chimney breast.
Bathroom 4'11" x 4.00 (1.5m x 4.00)
Family bathroom with tiled flooring, part-tiled walls, and a sash window to the front aspect. The bathroom suite comprises wash basin with cabinet above, double shower, wc, bath, and a heated towel rail.
Bedroom 3 / Study 15'5" x 11'11" (4.7m x 3.63m)
With carpet flooring, significant storage space, and a pitched roof with three skylights.
Cellar 13'10" x 13' (4.22m x 3.96m)
Offering a generous amount of storage space with the potential to be converted into a functioning room such as a cinema room or den.
Brochures
Particulars- COUNCIL TAXA payment made to your local authority in order to pay for local services like schools, libraries, and refuse collection. The amount you pay depends on the value of the property.Read more about council Tax in our glossary page.
- Band: E
- PARKINGDetails of how and where vehicles can be parked, and any associated costs.Read more about parking in our glossary page.
- Ask agent
- GARDENA property has access to an outdoor space, which could be private or shared.
- Ask agent
- ACCESSIBILITYHow a property has been adapted to meet the needs of vulnerable or disabled individuals.Read more about accessibility in our glossary page.
- Ask agent
Energy performance certificate - ask agent
Tenby Street, Birmingham, B1
NEAREST STATIONS
Distances are straight line measurements from the centre of the postcode- Jewellery Quarter Tram Stop0.3 miles
- St. Paul's Tram Stop0.4 miles
- Birmingham Snow Hill Tram Stop0.6 miles
About the agent
Maguire Jackson are one of the leading Birmingham estate agents. We have three City Centre offices we specialise in arranging residential property sales and lettings in prime locations in the city in addition to commercial sales, lettings and acquisitions in the city fringe and Jewellery Quarter area.
Client ExperienceAs leading letting agents in Birmingham, we keep our finger on the pulse of potential and new development in all m
Industry affiliations



Notes
Staying secure when looking for property
Ensure you're up to date with our latest advice on how to avoid fraud or scams when looking for property online.
Visit our security centre to find out moreDisclaimer - Property reference GST200029. The information displayed about this property comprises a property advertisement. Rightmove.co.uk makes no warranty as to the accuracy or completeness of the advertisement or any linked or associated information, and Rightmove has no control over the content. This property advertisement does not constitute property particulars. The information is provided and maintained by Maguire Jackson, Birmingham. Please contact the selling agent or developer directly to obtain any information which may be available under the terms of The Energy Performance of Buildings (Certificates and Inspections) (England and Wales) Regulations 2007 or the Home Report if in relation to a residential property in Scotland.
*This is the average speed from the provider with the fastest broadband package available at this postcode. The average speed displayed is based on the download speeds of at least 50% of customers at peak time (8pm to 10pm). Fibre/cable services at the postcode are subject to availability and may differ between properties within a postcode. Speeds can be affected by a range of technical and environmental factors. The speed at the property may be lower than that listed above. You can check the estimated speed and confirm availability to a property prior to purchasing on the broadband provider's website. Providers may increase charges. The information is provided and maintained by Decision Technologies Limited. **This is indicative only and based on a 2-person household with multiple devices and simultaneous usage. Broadband performance is affected by multiple factors including number of occupants and devices, simultaneous usage, router range etc. For more information speak to your broadband provider.
Map data ©OpenStreetMap contributors.





