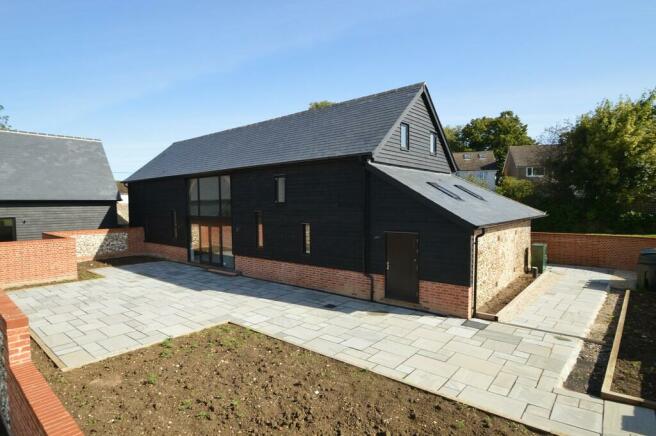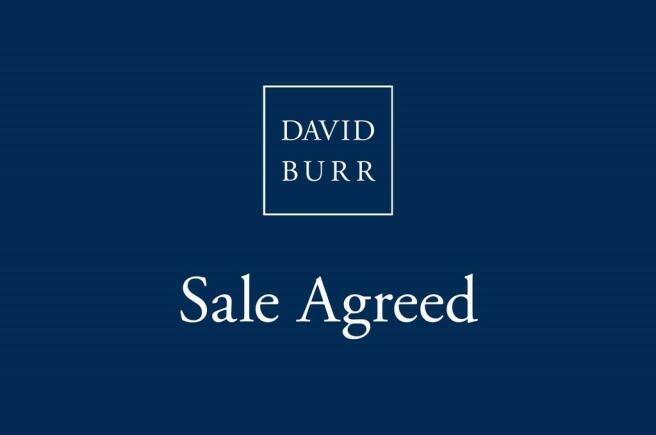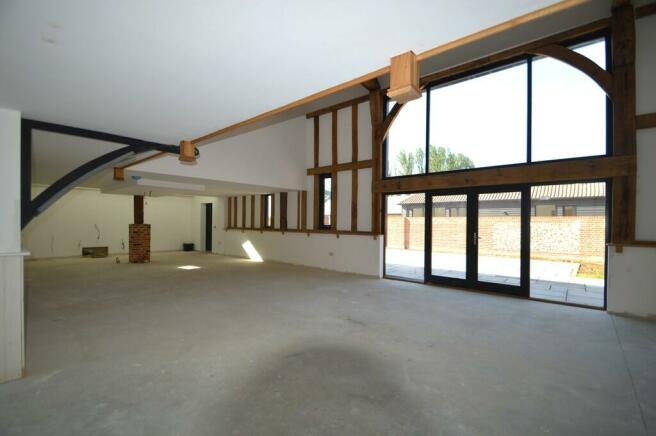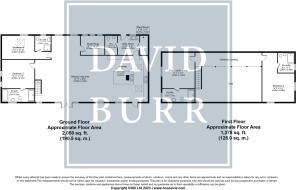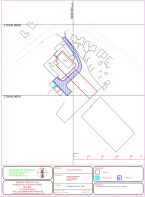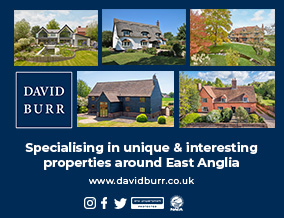
North End Road, Little Yeldham

- PROPERTY TYPE
Barn Conversion
- BEDROOMS
4
- BATHROOMS
4
- SIZE
3,428 sq ft
318 sq m
- TENUREDescribes how you own a property. There are different types of tenure - freehold, leasehold, and commonhold.Read more about tenure in our glossary page.
Freehold
Key features
- Sunning listed barn cconversion
- Impressive galleried living area
- Superb contemporary kitchen with integral appliances
- Study area
- Four en-suite bedrooms
- South and west facing walled courtyard
- Large garden
- Double cart lodge
Description
There are three entrances to the property, the most impressive of which is into the striking galleried living area which has a beautiful solid oak staircase and galleried landing with iron balustrades. There is a floor to ceiling window opening to the courtyard making an impressive and bright principal entertaining area, which is ideally suited to modern lifestyles. it is vaulted to the ceiling with a beautiful oak frame on display with king posts to the roof and close studding throughout. Great attention to detail has been applied to the conversion with oak sills to the plinths, decorative woodwork to the stairs and vaulted walls.
The kitchen will be immensely impressive and finished in a contemporary style as per the images supplied. There will be a complete range of integral appliances, a large island unit with a breakfast bar, two sinks and a hob with a down draught extractor unit. The south end of the kitchen has a vaulted ceiling and rooflights making a bright space, with a door out to the impressive courtyard. A further door leads to a useful utility/boot room with an external door and the plant room. Beyond this is a spacious cloakroom. To the rear of the open plan reception area is a cosy snug, which could also be used as a study if required.
There are two spacious bedrooms on the ground floor, both of which have impressive en-suite shoer/bathrooms. This effectively future proofs the property and greatly adds to the versatility of the accommodation.
The first floor is equally impressive, and the galleried landing is superb with iron balustrades and solid oak capped newel posts. As mentioned, there is a beautiful vaulted ceiling with impressive oak frame work on display. There are two generous bedrooms on this floor, one at each end of the property, both of which have impressive en-suite facilities.
Outside
The garden I superb, and is laid out with entertaining in mind, there is a beautiful terrace with raised planters that benefits form a south and westerly aspect enabling it to take advantage of the afternoon and evening sunshine, and is accessed from the kitchen and living space, and is ideal for 'al fresco' dining. This is flanked by an impressive brisk and flint wall to provide privacy and screening creating the perfect sun trap.
Beyond the courtyard is an impressive lawn, which will be flanked by post and rail fencing. The new occupants will have the opportunity to landscape this area as they wish to provide a spacious family amenity space. There are lovely views over rolling farmland beyond. There is water and power supplied in the garden which can utilised as required by the owners, and would be ideal for a summer house or home office, subject to any planning requirements.
Beyond the garden is a separate paddock which has a mature boundary, and can be accessed via a five bar gate. This could be ideal for those wishing to create a wildflower meadow, or an extensive vegetable garden.
In all about 0.75 of an acre (sts).
Agents notes:
Water and a power supply are available in the garden, this would be ideal for a purchaser wishing to have a home office/studio(subject to the necessary consents).
Maintenance for the drive is equally shared by the three properties.
Anglian water has a right access over the drive, in order to reach a treatment plant situated to the rear of the playing field.
There is a central bin store in the cart lodge for all three properties.
OPEN PLAN LIVING AREA 51' 11" x 30' 6" (15.83m x 9.30m)
KITCHEN 31' 9" x 19' 0" (9.70m x 5.80m)
STUDY 10' 11" x 8' 10" (3.33m x 2.70m)
UTILITY ROOM 9' 10" x 8' 10" (3.00m x 2.70m)
BEDROOM 21' 1" x 10' 9" (6.45m x 3.30m)
ENSUITE 7' 2" x 7' 6" (2.20m x 2.30m)
BEDROOM 14' 11" x 13' 5" (4.55m x 4.10m)
ENSUITE 14' 11" x 5' 10" (4.55m x 1.80m)
PLANT ROOM 8' 10" x 3' 7" (2.70m x 1.10m)
GALLERIED LANDING 30' 6" x 5' 1" (9.30m x 1.55m)
BEDROOM 14' 1" x 13' 9" (4.30m x 4.20m)
ENSUITE 14' 1" x 5' 10" (4.30m x 1.80m)
BEDROOM 14' 9" x 13' 1" (4.50m x 4.00m)
ENSUITE 9' 2" x 7' 6" (2.80m x 2.30m)
DOUBLE CART LODGE
Brochures
Brochure- COUNCIL TAXA payment made to your local authority in order to pay for local services like schools, libraries, and refuse collection. The amount you pay depends on the value of the property.Read more about council Tax in our glossary page.
- Ask agent
- PARKINGDetails of how and where vehicles can be parked, and any associated costs.Read more about parking in our glossary page.
- Garage,Off street
- GARDENA property has access to an outdoor space, which could be private or shared.
- Yes
- ACCESSIBILITYHow a property has been adapted to meet the needs of vulnerable or disabled individuals.Read more about accessibility in our glossary page.
- Ask agent
Energy performance certificate - ask agent
North End Road, Little Yeldham
NEAREST STATIONS
Distances are straight line measurements from the centre of the postcode- Sudbury Station6.2 miles
About the agent
Founded in 1995, David Burr has become one of the most successful agencies in the region. Our name is synonymous with quality property and a level of service to match. We have grown quickly from our Long Melford base to open offices in Leavenheath, Clare, Castle Hedingham, Woolpit and Newmarket with Bury St Edmunds the latest addition opening in March 2014.
Industry affiliations



Notes
Staying secure when looking for property
Ensure you're up to date with our latest advice on how to avoid fraud or scams when looking for property online.
Visit our security centre to find out moreDisclaimer - Property reference 100424023034. The information displayed about this property comprises a property advertisement. Rightmove.co.uk makes no warranty as to the accuracy or completeness of the advertisement or any linked or associated information, and Rightmove has no control over the content. This property advertisement does not constitute property particulars. The information is provided and maintained by David Burr Estate Agents, Castle Hedingham. Please contact the selling agent or developer directly to obtain any information which may be available under the terms of The Energy Performance of Buildings (Certificates and Inspections) (England and Wales) Regulations 2007 or the Home Report if in relation to a residential property in Scotland.
*This is the average speed from the provider with the fastest broadband package available at this postcode. The average speed displayed is based on the download speeds of at least 50% of customers at peak time (8pm to 10pm). Fibre/cable services at the postcode are subject to availability and may differ between properties within a postcode. Speeds can be affected by a range of technical and environmental factors. The speed at the property may be lower than that listed above. You can check the estimated speed and confirm availability to a property prior to purchasing on the broadband provider's website. Providers may increase charges. The information is provided and maintained by Decision Technologies Limited. **This is indicative only and based on a 2-person household with multiple devices and simultaneous usage. Broadband performance is affected by multiple factors including number of occupants and devices, simultaneous usage, router range etc. For more information speak to your broadband provider.
Map data ©OpenStreetMap contributors.
