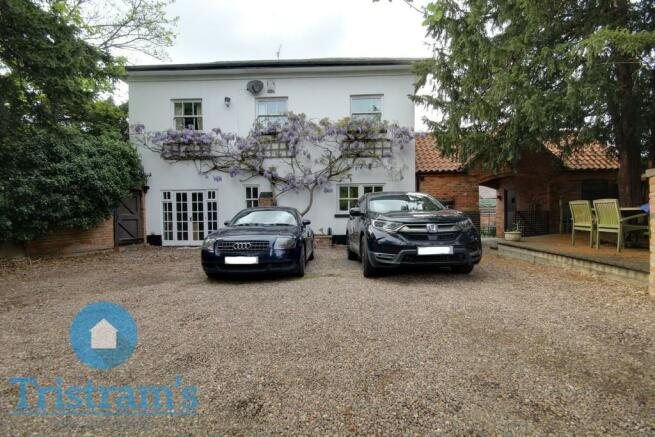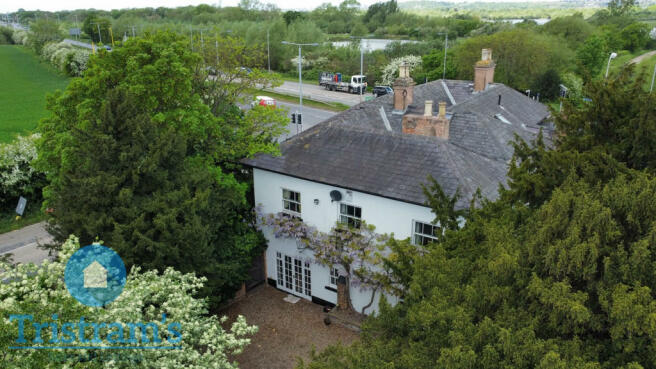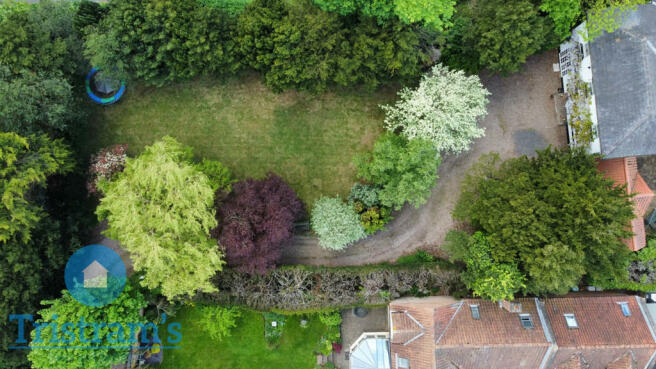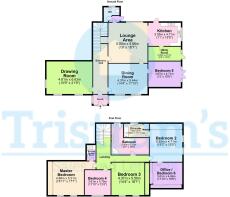
Holme House, Holme Pierrepont

- PROPERTY TYPE
Manor House
- BEDROOMS
5
- BATHROOMS
3
- SIZE
Ask agent
- TENUREDescribes how you own a property. There are different types of tenure - freehold, leasehold, and commonhold.Read more about tenure in our glossary page.
Freehold
Key features
- Georgian period manor house, 3627 square foot
- Five large bedrooms
- Four large receptions
- Family bathroom, two ensuites
- Grade II Listed
- Private drive with secure gated access
- Easy access to A52, A46 & A6011
- Catchment area for South Nottinghamshire Academy (GOOD)
- Close proximity to amenities and green spaces
- Easy access to award winning public transport system
Description
Located on the highly desired Stragglethropre Road close to both Radcliffe on Trent and Cotgrave. This sought after Nottinghamshire village is within proximity to a wide variety of local amenities including; GP surgery, a community centre, churches, and a good range of shops, boutiques, cafes, pubs and restaurants.
PORCH This porch has great ample lighting due to the dual aspect windows, this porch provides direct access to the;
ENTRANCE HALL This entrance hall provides direct access into the drawing-room, dining room and lounge area with central ceiling light fitting and stairs leading directly to the first floor.
DRAWING ROOM 15' 9" x 21' 9" (4.81m x 6.63m) The drawing room is currently carpeted throughout with central ceiling light fitting and on-wall lights. This room has a feature fireplace with a mantle with dual aspect contemporary bi-fold windows.
DINING ROOM 14' 4" x 17' 10" (4.37m x 5.44m) The dining room, accessed via the entrance hall or lounge area is currently carpeted throughout with central ceiling light fitting and on-wall lights. This room has a feature fireplace with a mantle with two contemporary bi-fold windows to allow great natural lighting throughout with a door leading directly to the;
BEDROOM 5 12' 0" x 15' 5" (3.67m x 4.71m) Currently used as a bedroom, originally this would have been an additional sitting room or family room, this bedroom is currently carpeted throughout with central ceiling light fitting and door access leading to the garden.
LOUNGE ROOM 19' 0" x 18' 6" (5.8m x 5.66m) This lounge area boasts natural lighting throughout due to the large uPVC window to the rear aspect, this room has ample space for a lounge or additional dining with access to the inner hallway, kitchen, dining room and entrance hall.
KITCHEN 10' 11" x 15' 5" (3.35m x 4.71m) This kitchen has a range of fitted base and wall units with countertops, a sink and a half with a drainer and taps, an double integrated oven, hob, space for an integrated fridge and freezer, and a window aspect to the rear with a door access leading directly to the;
UTILITY ROOM 6' 7" x 15' 5" (2.03m x 4.71m) This utility room is accessed via the kitchen, and provides great ample space for further utilities or storage, this room has door access leading to the rear with plumbing available.
WC Located on the ground floor, via the inner hallway this WC has a window for natural lighting, WC and a separate hand wash basin.
BATHROOM 6' 6" x 16' 8" (2m x 5.1m) Located on the first floor via the landing, this family bathroom is larger than average and has a fitted bath, corner shower cubicle with a glass screen, two sink basins, WC and bidet with a window aspect to the rear.
MASTER BEDROOM 15' 11" x 17' 1" (4.86m x 5.21m) Currently used as the master bedroom, this larger than average bedroom already has ample dressing space and fitted wardrobes, currently carpeted throughout with dual window aspect to the front aspect with door access leading to the;
ENSUITE SHOWER ROOM This ensuite shower room consists of a walk-in shower cubicle with a screen, WC and sinks basin.
BEDROOM TWO 19' 2" x 15' 5" (5.85m x 4.71m) This large double bedroom has ample dressing space and fitted wardrobes, currently carpeted throughout with dual window aspect to the side elevation with doors leading to the ensuite and office.
ENSUITE 6' 4" x 11' 10" (1.94m x 3.63m) This ensuite services bedroom two with panelled bath and shower over, WC and sink basin with door to storage currently housing the boiler.
OFFICE / BEDROOM 6 11' 10" x 15' 4" (3.61m x 4.69m) This room is currently used as an office but originally would have been bedroom six, however, after reconfiguration of the landing this now has great ample space to be used as a study with fitted wardrobes and a window aspect to the side elevation.
BEDROOM THREE 14' 4" x 18' 0" (4.37m x 5.5m) This large double bedroom has ample dressing space and fitted wardrobes, currently carpeted throughout with a dual window aspect to the front elevation.
BEDROOM FOUR 11' 10" x 12' 3" (3.61m x 3.75m) This double bedroom is carpeted throughout with a window aspect to the front elevation.
FREE PROPERTY VALUATION Thinking of Letting/Selling a property? Call Tristram's today to get a FREE property valuation and FREE advice ! Visit our website too: We are a 5* star rated Google agent - Search Tristram's Sales & Lettings in Google to see extensive reviews from our clients!
DISCLAIMER Money Laundering Regulations: Tristram's ask intending purchasers to produce identification documentation. Any delay in receiving this information may cause a delay in agreeing a sale.
Measurements: The room sizes are approximate and are only intended as a guide to the size of the property. We would advise you to verify any measurements that you may require.
Services: Please note Tristram's do not test services, any equipment or appliances in the properties that we market, therefore we strongly advise prospective buyers to commission their own survey or service reports before finalising their offer to purchase.
These particulars are issued in good faith as a guide to prospective purchasers, they do not constitute representations of fact or form part of any offer or contract. The particulars of any property we market should be independently verified by prospective buyers. Neither Tristram's Property Services Ltd nor any of its employees or agents has any authority to make or give any representation or warranty whatsoever in relation to this property. Tristram's has not sought to verify the legal title of the property and the buyers must obtain verification from their solicitor.
While we endeavour to make our sales particulars as fair, accurate and reliable as possible, they are only a general guide for prospective purchasers, therefore if there is any point which is of a particular importance to you, please contact the office and we will be pleased to investigate this for you.
Council TaxA payment made to your local authority in order to pay for local services like schools, libraries, and refuse collection. The amount you pay depends on the value of the property.Read more about council tax in our glossary page.
Ask agent
Holme House, Holme Pierrepont
NEAREST STATIONS
Distances are straight line measurements from the centre of the postcode- Radcliffe (Notts) Station1.4 miles
- Netherfield Station1.6 miles
- Carlton Station2.0 miles
About the agent
Tristram?s are a forward thinking and pro-active estate agency who pride ourselves on offering honest and accurate advice when it comes to dealing with your potential move. Tristram?s are an independent estate agency situated in Bramcote, Nottingham who largely contribute to the growth of the market in all of Nottingham and the surrounding areas. We strive for better marketing, a better service and better results. This is done by constantly reviewing how the market is evolving and what reacts
Industry affiliations

Notes
Staying secure when looking for property
Ensure you're up to date with our latest advice on how to avoid fraud or scams when looking for property online.
Visit our security centre to find out moreDisclaimer - Property reference 101457006487. The information displayed about this property comprises a property advertisement. Rightmove.co.uk makes no warranty as to the accuracy or completeness of the advertisement or any linked or associated information, and Rightmove has no control over the content. This property advertisement does not constitute property particulars. The information is provided and maintained by Tristrams Sales & Lettings, Nottingham. Please contact the selling agent or developer directly to obtain any information which may be available under the terms of The Energy Performance of Buildings (Certificates and Inspections) (England and Wales) Regulations 2007 or the Home Report if in relation to a residential property in Scotland.
*This is the average speed from the provider with the fastest broadband package available at this postcode. The average speed displayed is based on the download speeds of at least 50% of customers at peak time (8pm to 10pm). Fibre/cable services at the postcode are subject to availability and may differ between properties within a postcode. Speeds can be affected by a range of technical and environmental factors. The speed at the property may be lower than that listed above. You can check the estimated speed and confirm availability to a property prior to purchasing on the broadband provider's website. Providers may increase charges. The information is provided and maintained by Decision Technologies Limited. **This is indicative only and based on a 2-person household with multiple devices and simultaneous usage. Broadband performance is affected by multiple factors including number of occupants and devices, simultaneous usage, router range etc. For more information speak to your broadband provider.
Map data ©OpenStreetMap contributors.





