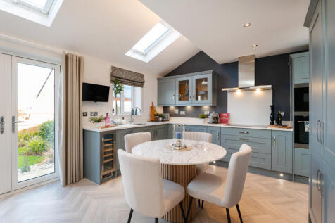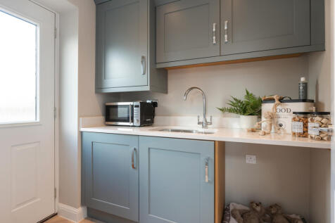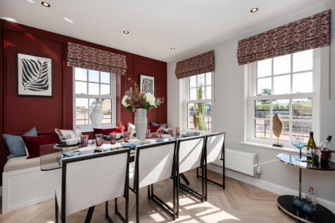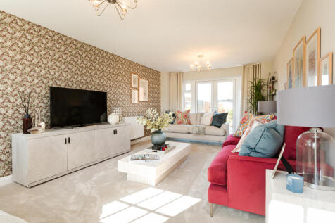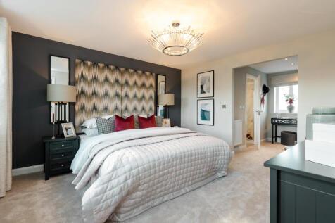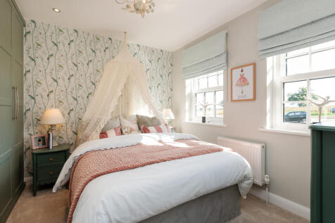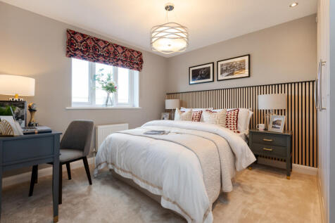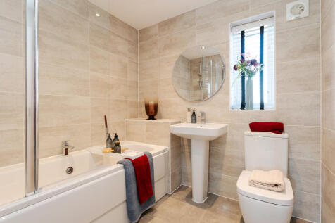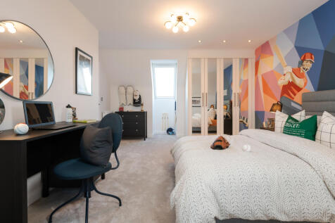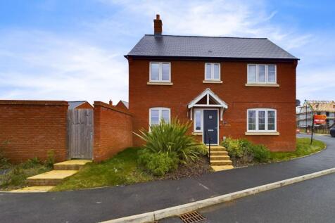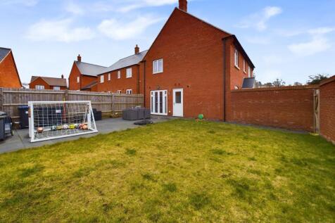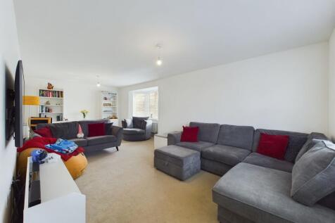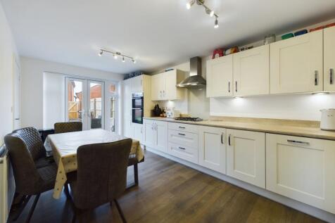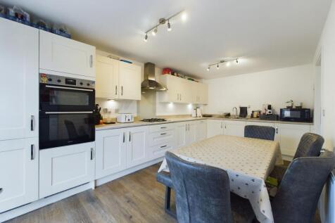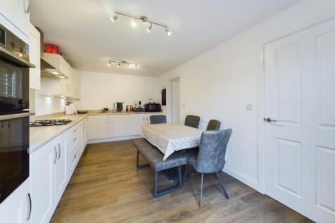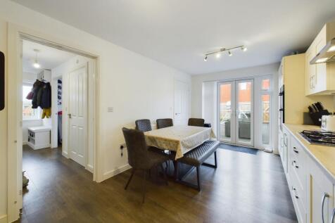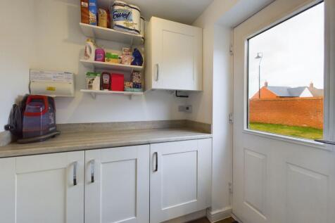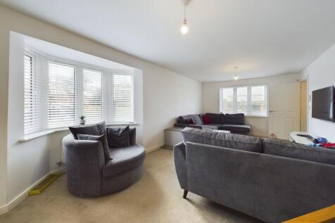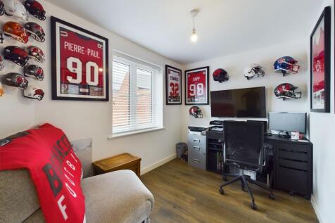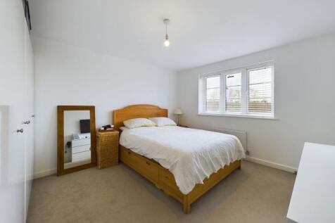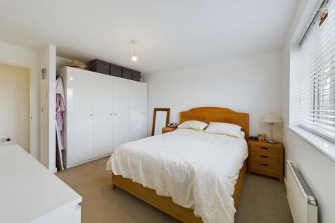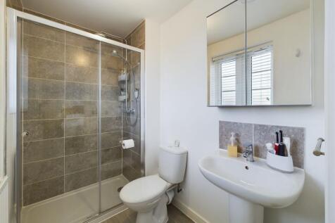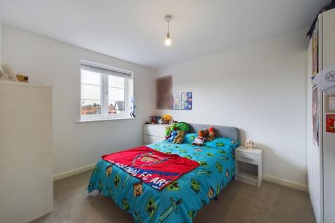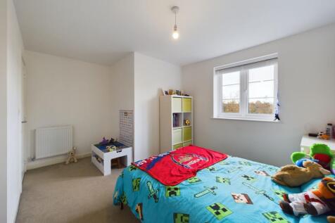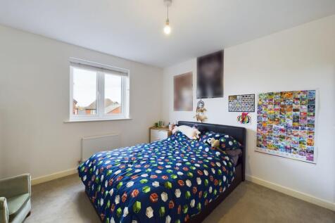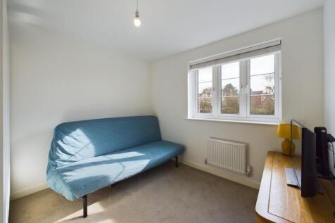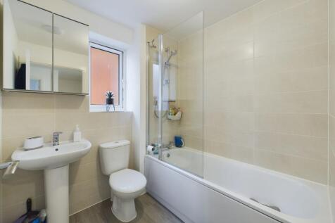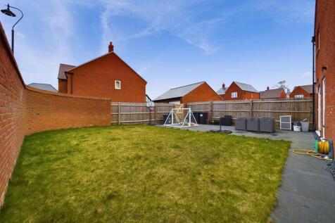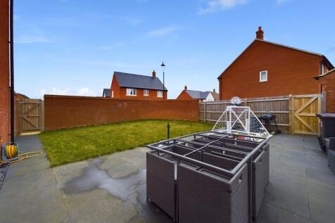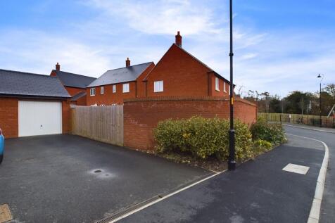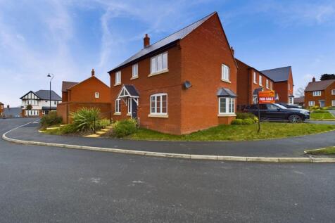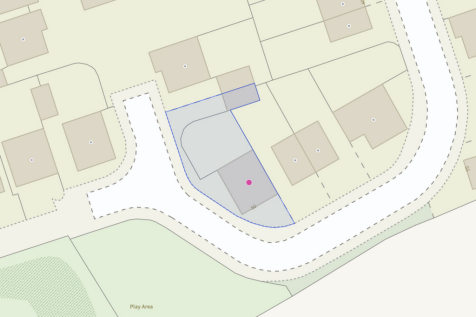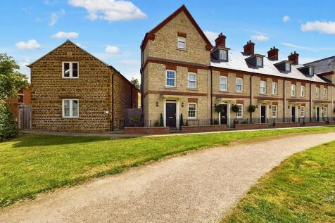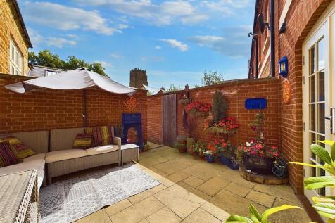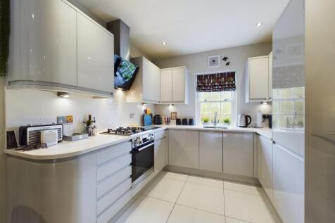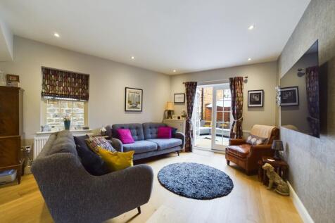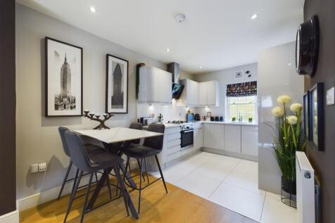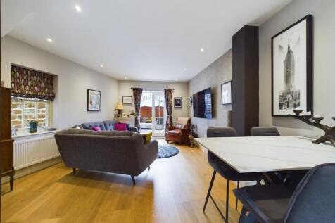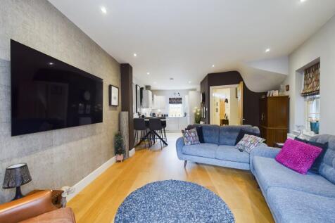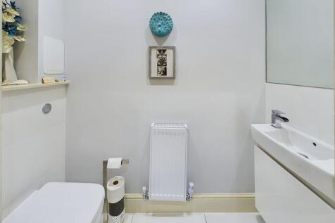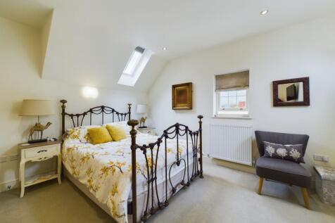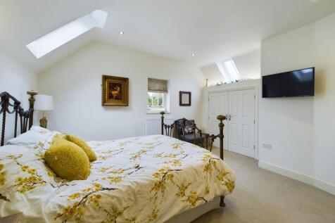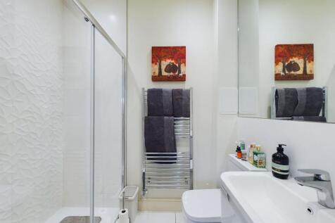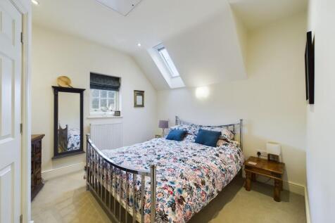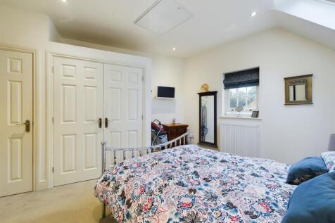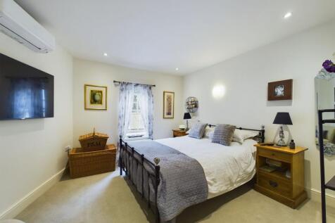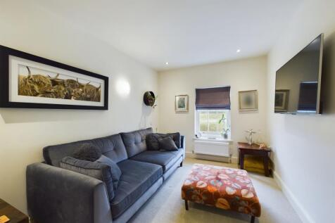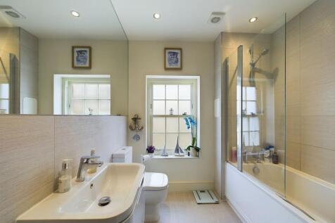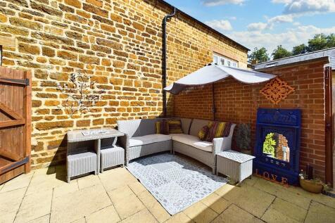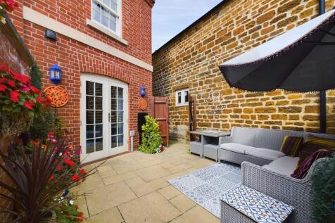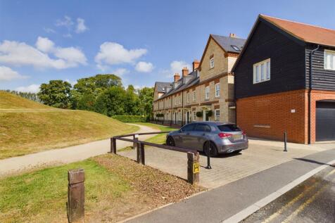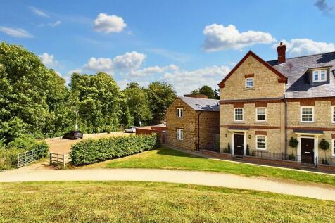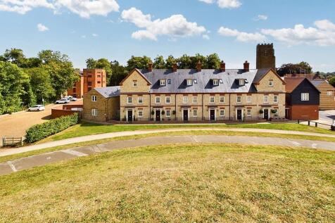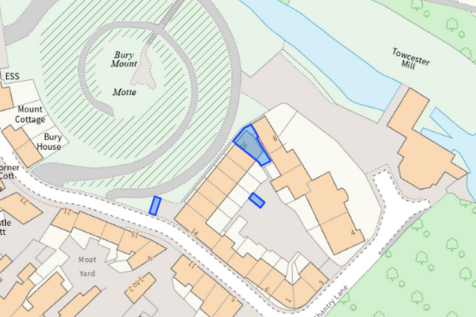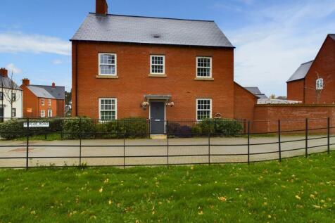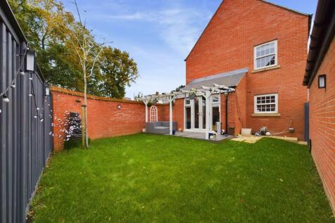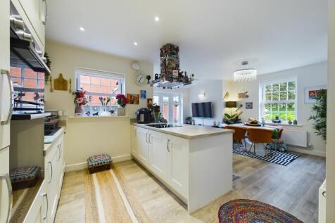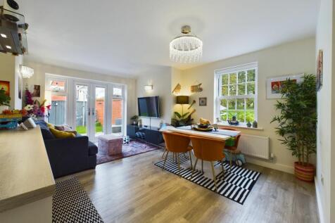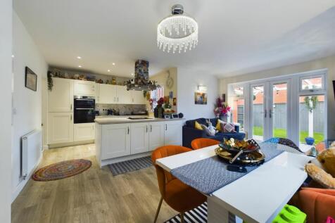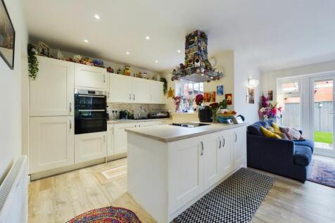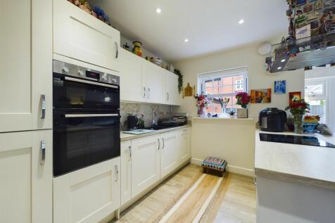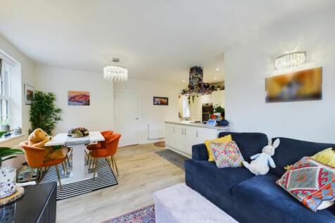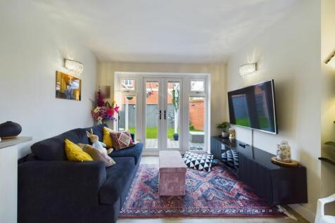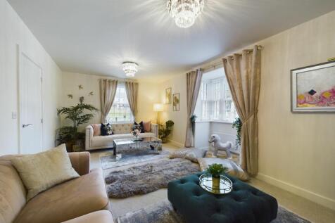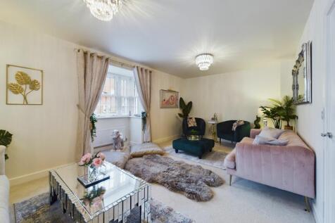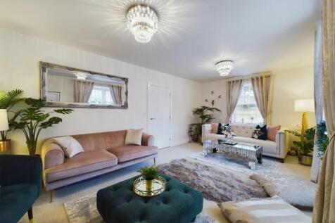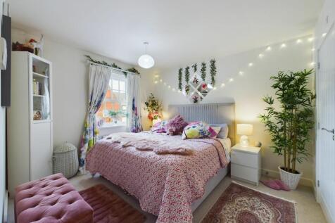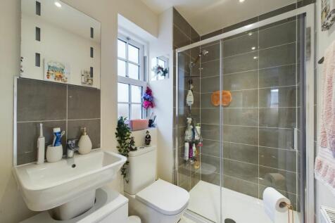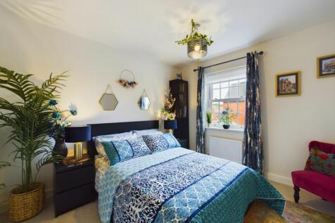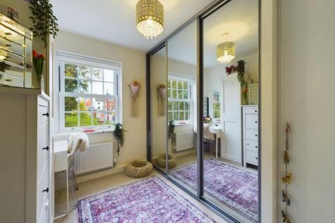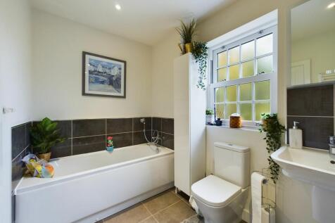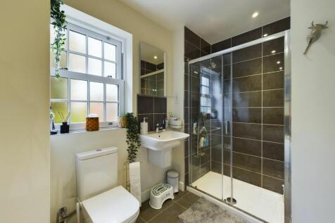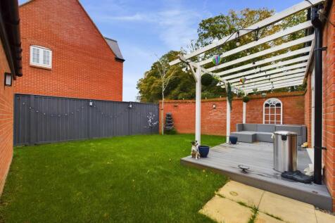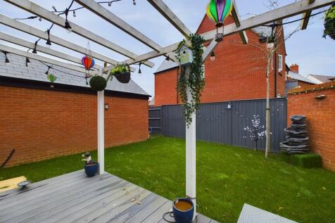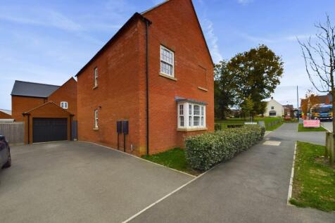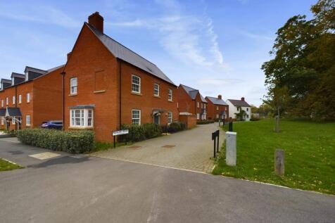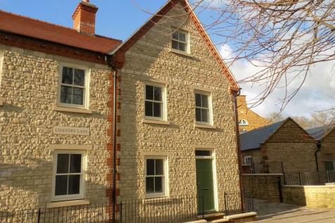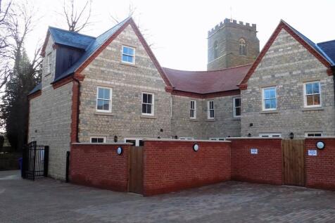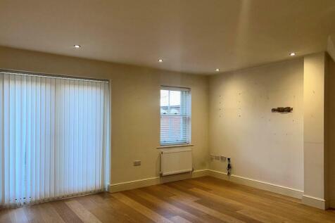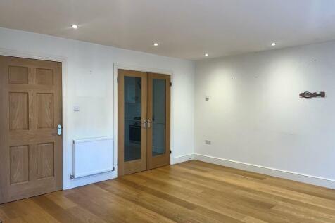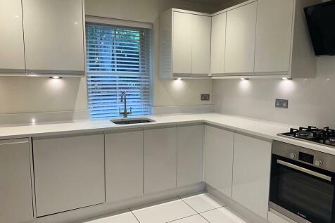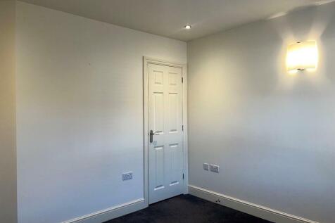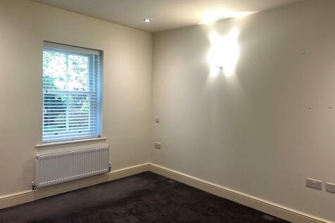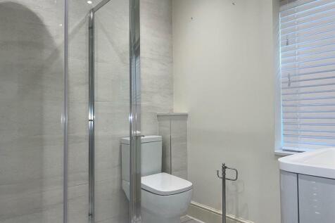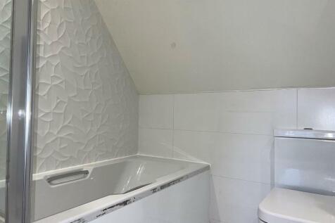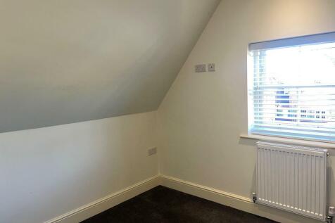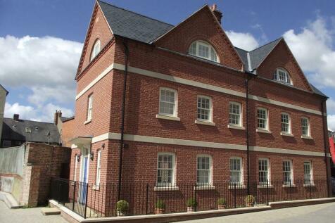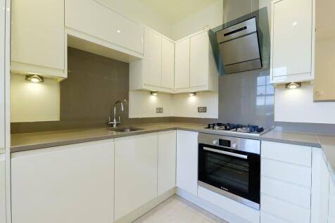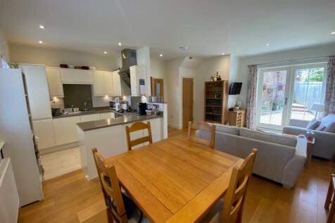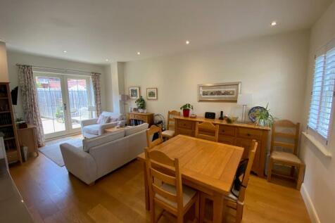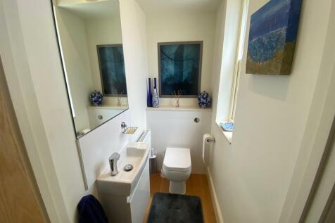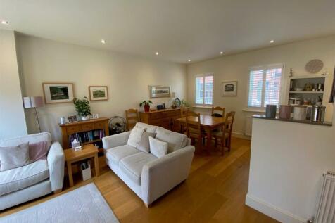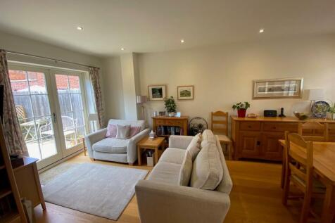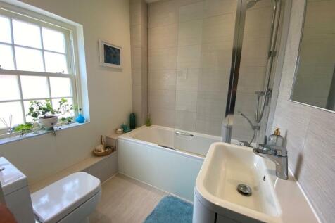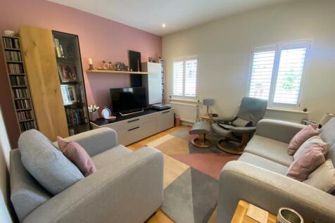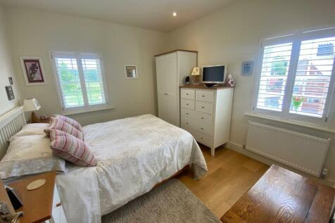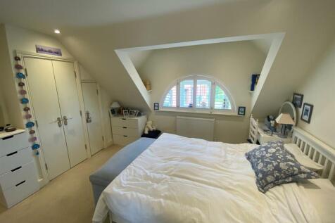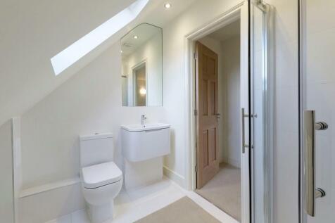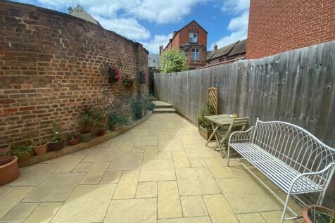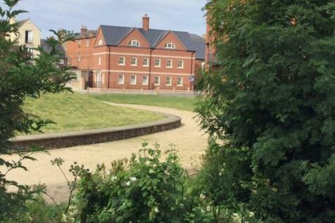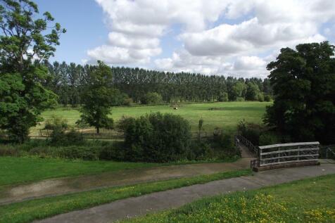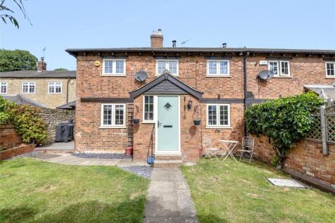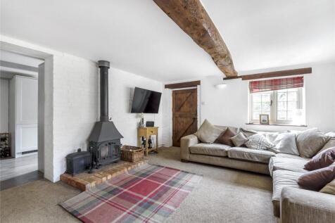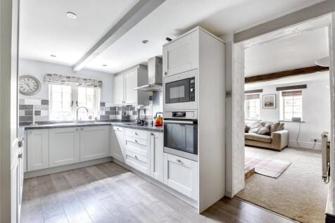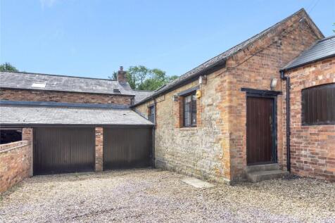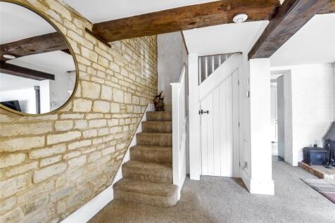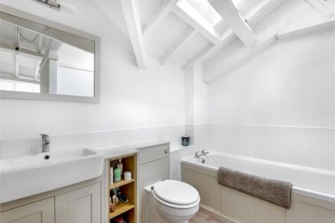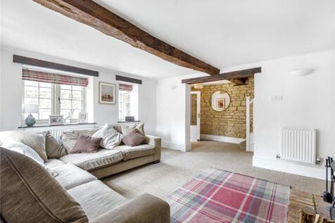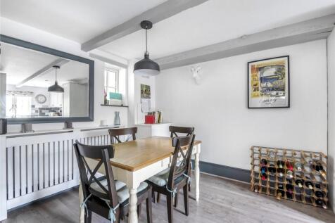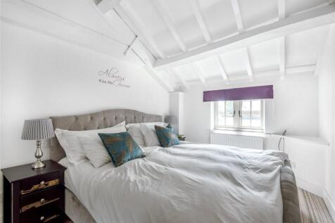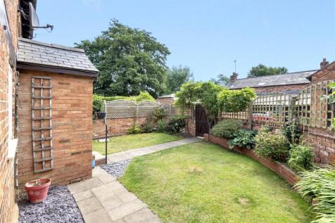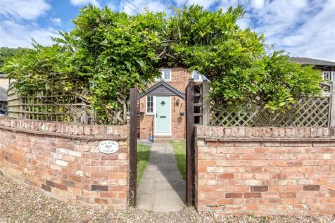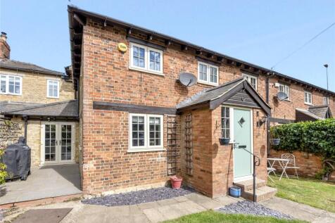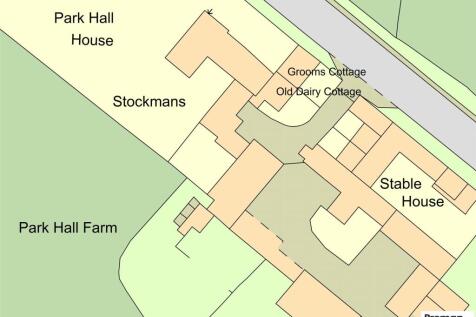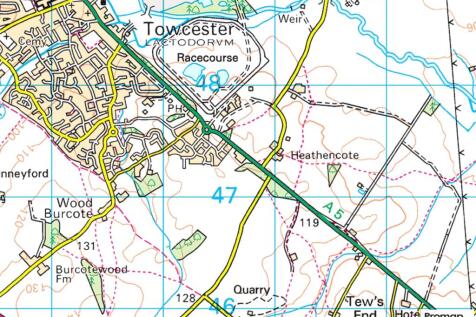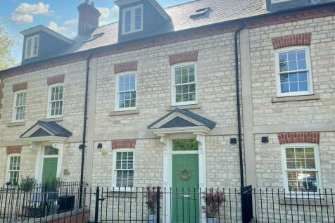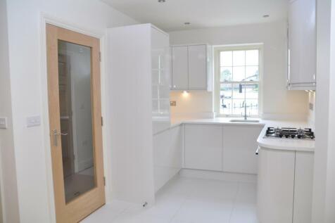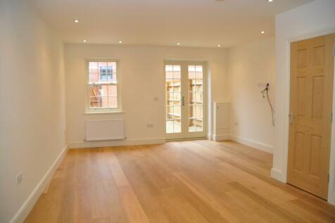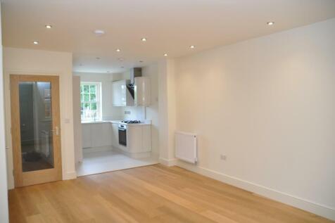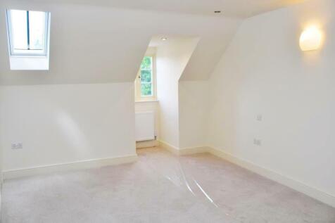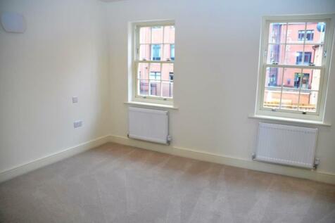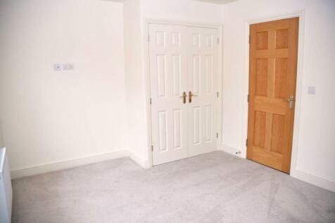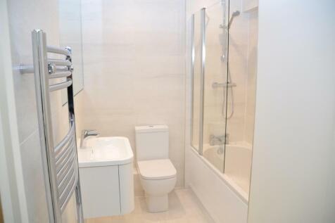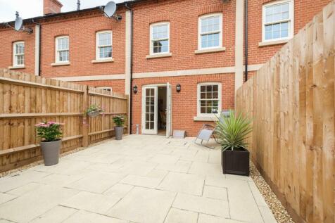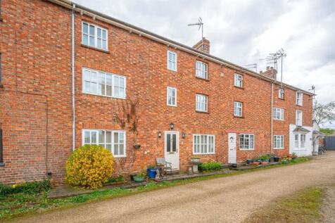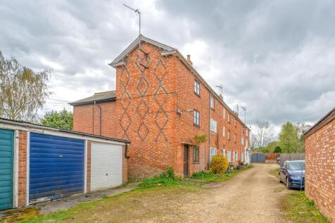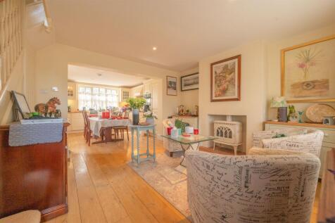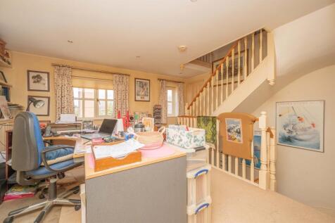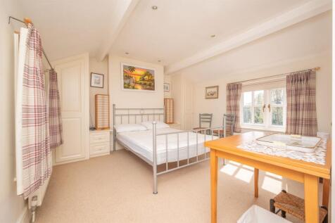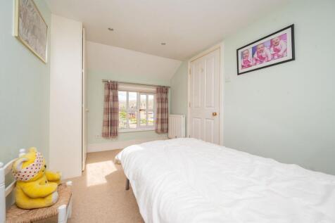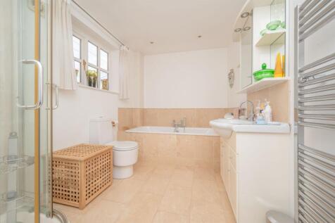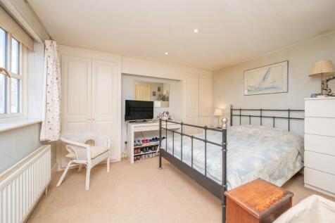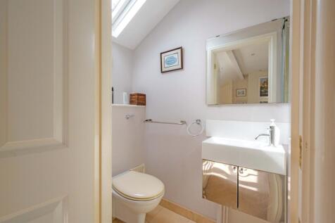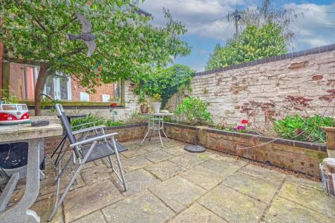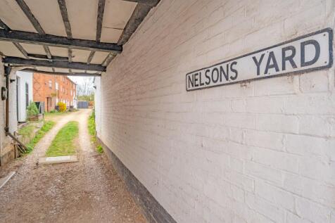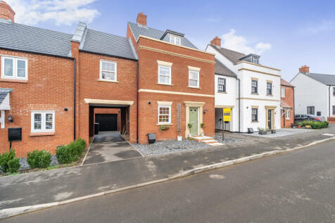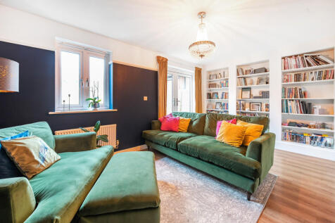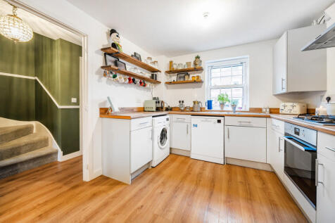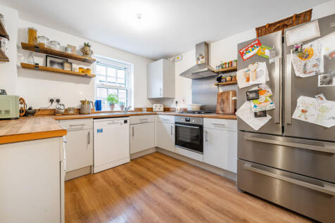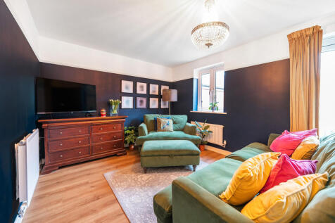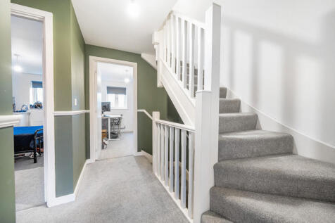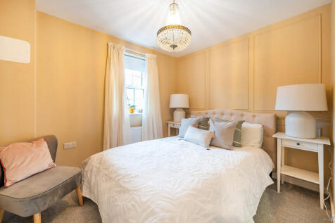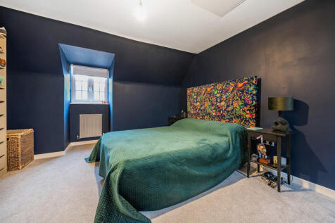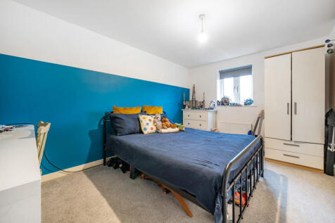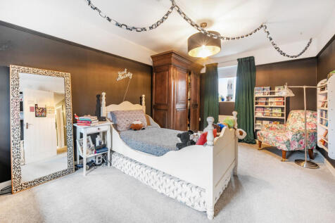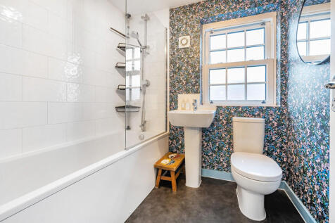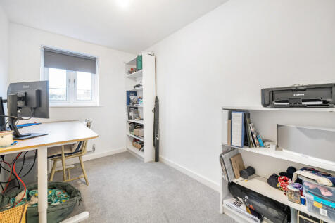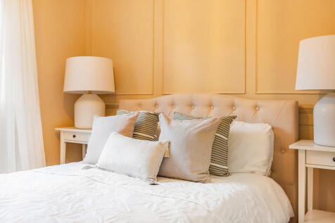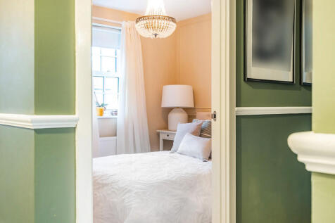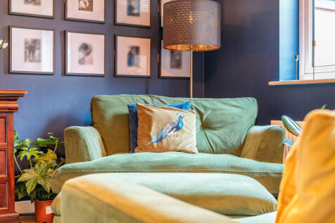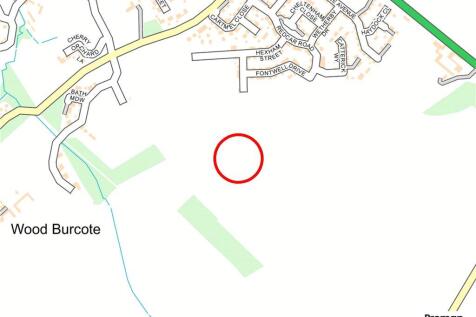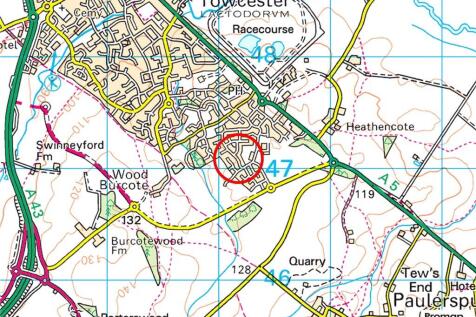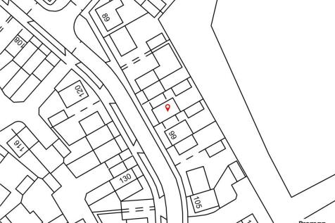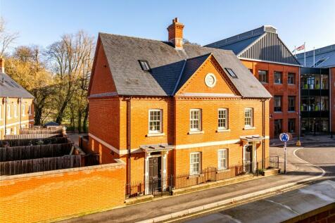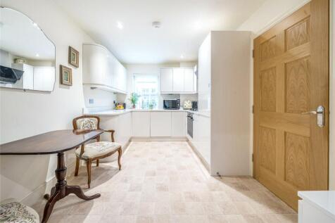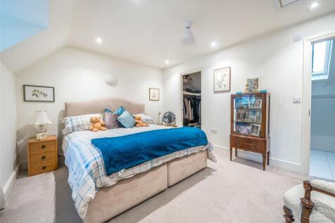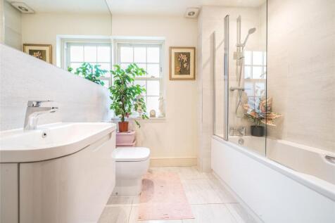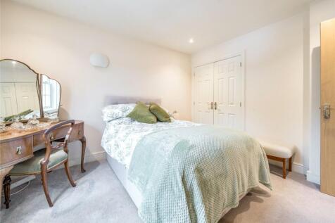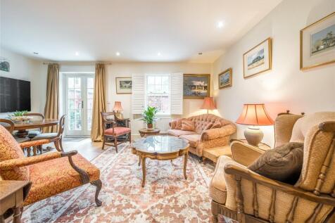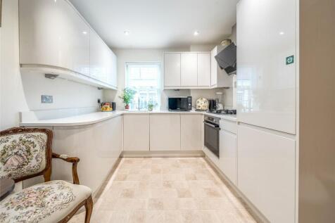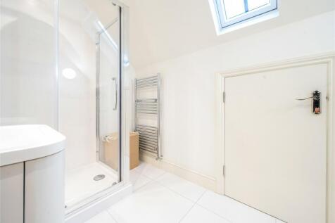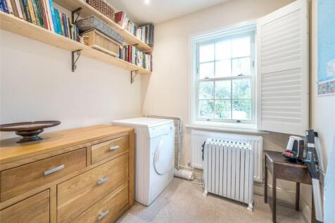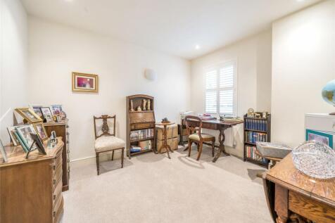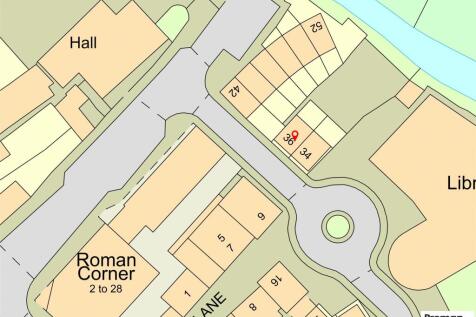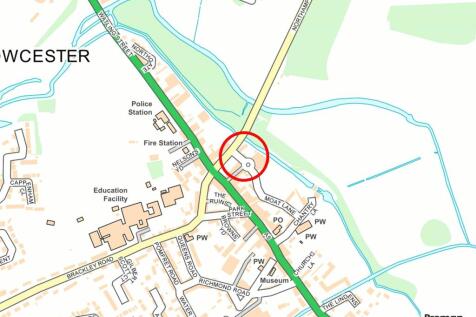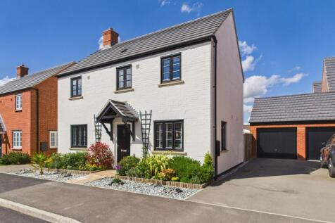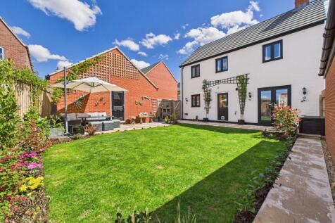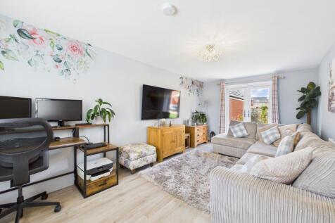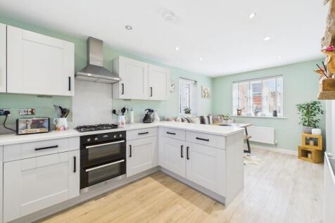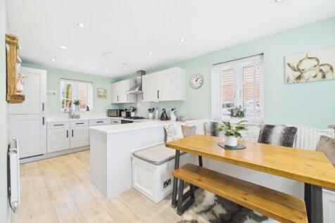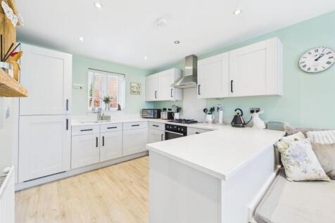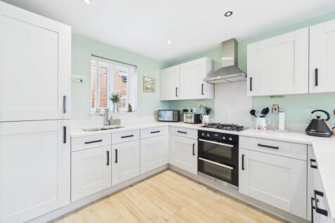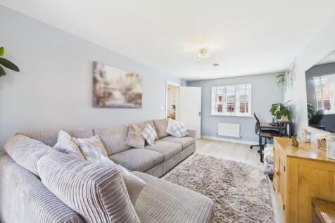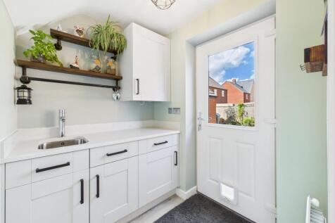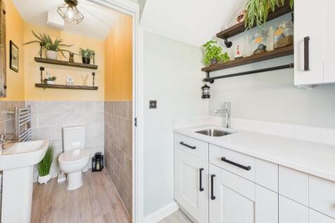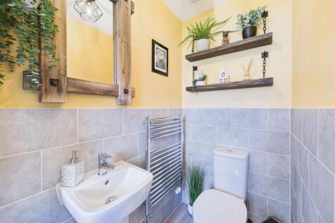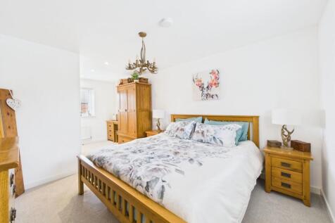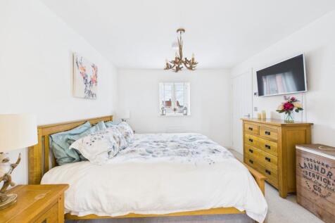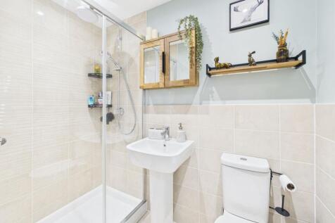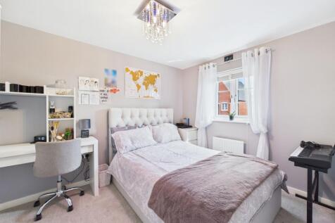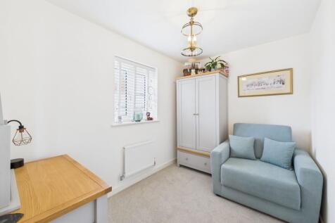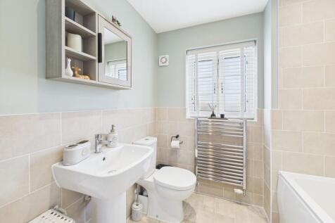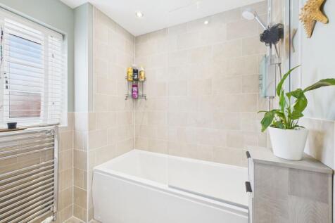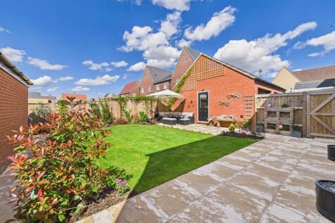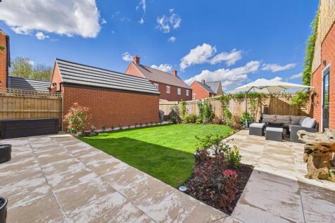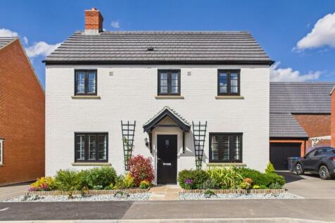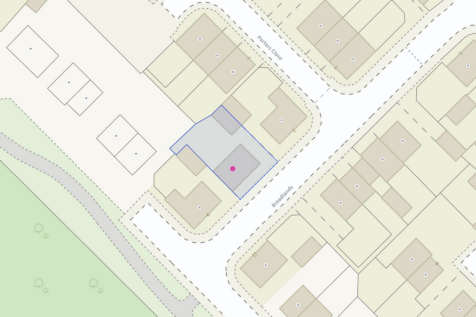Properties For Sale in Towcester, Northamptonshire
£10,000 TO YOUR DEPOSIT - TOP OF THE RANGE KITCHEN UPGRADE - FLOORING PACKAGE INCLUDED - SOLAR PANELS - ELECTRIC CAR CHARGING POD - THE EMERSON VERNACULAR - Featuring an open-plan kitchen with family/breakfast areas, utility room and French doors to the garden. The lounge stretches from the front...
The Halse is a four-bedroom family home with a kitchen/dining room with outside access via a utility room, a living room with French doors to the garden and a cloakroom. On the first floor, bedroom one is en-suite, the other bedrooms share a bathroom and there’s a useful built-in storage cupboard.
The Blakesley Corner is a detached, four-bedroom home with a living room, kitchen/dining room and utility room, both with outside access, and a downstairs WC. Two bedrooms share the first floor (one with an en suite) with the family bathroom; the other two bedrooms are on the second floor.
Modern detached family home opposite park and green area on a no-through road. Four bedrooms, ensuite to master, family bathroom, sitting room, kitchen/dining room, utility room, study and cloakroom. Garden to front and fully enclosed side garden, tandem driveway parking and garage.
The Blakesley Corner is a detached, four-bedroom home with a living room, kitchen/dining room and utility room, both with outside access, and a downstairs WC. Two bedrooms share the first floor (one with an en suite) with the family bathroom; the other two bedrooms are on the second floor.
The Blakesley Corner is a detached, four-bedroom home with a living room, kitchen/dining room and utility room, both with outside access, and a downstairs WC. Two bedrooms share the first floor (one with an en suite) with the family bathroom; the other two bedrooms are on the second floor.
Modern stone and brick built family home opposite Bury Mount and the Water Meadows. Four double bedrooms with ensuite to master, family bathroom, open plan kitchen/dining/sitting room and WC. Enclosed courtyard garden and front garden looking out to the mount. Allocated parking for two vehicles.
Modern detached family home on a corner plot opposite the green. Bloor Homes "The Arlington Special" built 2020. Four bedrooms, ensuite to master, family bathroom, open plan kitchen/dining/family room, sitting room, utility and WC. Tandem driveway parking, detached garage and fully enclosed garden.
An exceptionally finished, four-bedroom townhouse, standing just yards away from the town centre and open countryside. Built by Clayson Country Homes to a high specification, the property features a contemporary WC, a spacious living room that benefits from engineered oak flooring throughout, a f...
The Blakesley Corner is a detached, four-bedroom home with a living room, kitchen/dining room and utility room, both with outside access, and a downstairs WC. Two bedrooms share the first floor (one with an en suite) with the family bathroom; the other two bedrooms are on the second floor.
The Yardley is a three-bedroom, three-bathroom home. The kitchen/breakfast room, living room and the dining room are all a very good size and two sets of French doors lead to the garden. As well as a cloakroom there are three shower/bathrooms upstairs, two are en-suites and one is a family bathroom.
A stunning four bedroom town house built in 2016 by Clayson Country Homes Ltd with outstanding views across the river Tove to the water meadow and open countryside beyond. Built in the classic Georgian style with a fresh contemporary feel, the property boasts a light and airy living area with a s...
The Yardley is a three-bedroom, three-bathroom home. The kitchen/breakfast room, living room and the dining room are all a very good size and two sets of French doors lead to the garden. As well as a cloakroom there are three shower/bathrooms upstairs, two are en-suites and one is a family bathroom.
The Hartwell is a three-bedroom, two-bathroom home with a kitchen/dining/family room and French doors to the garden. The living room also has French doors and there’s also a utility room and a cloakroom. On the first floor, the master bedroom is en-suite and the other bedrooms use a family bathroom.
A part brick part stone under slate three bedroom cottage with a walled garden, a double garage and parking, and an additional outbuilding suitable for a home office. The property has approximately 1,046 sq. ft. of accommodation. The ground floor has an entrance porch, a sitting room, a kitchen/d...
An exceptional stone and brick Georgian style mid-terrace three storey town house on the very edge of Towcester, close to the town centre and local amenities. This four bedroom home was constructed by Clayson Country Homes Ltd and boasts a high specification and features an en-suite to master bed...
The Hartwell is a three-bedroom, two-bathroom home with a kitchen/dining/family room and French doors to the garden. The living room also has French doors and there’s also a utility room and a cloakroom. On the first floor, the master bedroom is en-suite and the other bedrooms use a family bathroom.
The Hartwell is a three-bedroom, two-bathroom home with a kitchen/dining/family room and French doors to the garden. The living room also has French doors and there’s also a utility room and a cloakroom. On the first floor, the master bedroom is en-suite and the other bedrooms use a family bathroom.
An immaculately presented 1,362 Sq ft. four/five bedroom home located on the popular Racecourse development in the Roman market town of Towcester. Built by Persimmon in 2022, in brief this home comprises: entrance hall, kitchen/dining room, sitting room, four/five bedrooms, office, ensuite, showe...
A brick under slate four bedroom three storey semi detached property with a courtyard garden and two secure allocated parking spaces. The property has over 1,220 sq. ft. of accommodation over three floors. The ground floor has an entrance hall with a cloakroom, a kitchen/breakfast room, and a sit...
The Appletree Link is a four-bedroom home. There’s a kitchen/dining room and living room with French doors to the garden, a cloakroom and fitted storage. Three bedrooms, a study (or extra bedroom) and a bathroom are on the first floor. Bedroom one, with an en-suite shower, is on the second floor.
Modern detached family home in a quiet cul-de-sac on the Towcester Racecourse Estate. Three bedrooms, ensuite to master, family bathroom, sitting room, kitchen/dining room with utility room and cloakroom. Tandem driveway parking, garage and private fully landscaped garden.
The Charnwood Corner features a living room with French doors, an open-plan kitchen/breakfast room and a utility room with garden access, storage cupboards and downstairs WC. Upstairs, there are three bedrooms - bedroom one is en suite - a bathroom and further storage cupboards.
