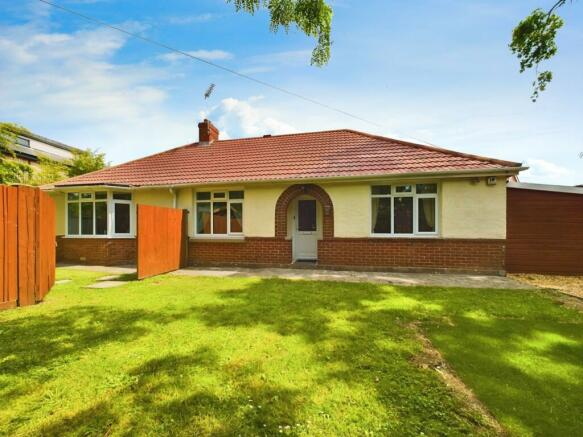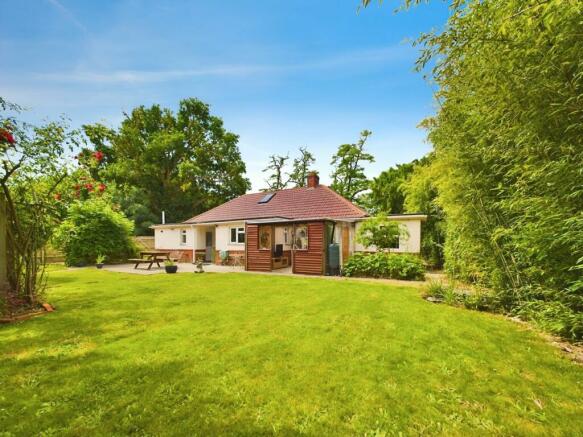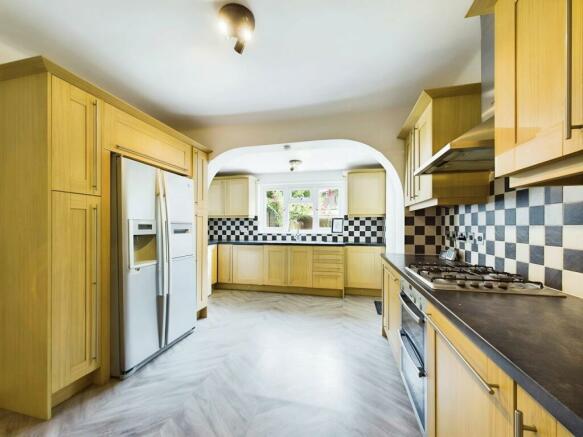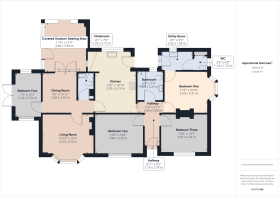
Brookside Drive, Sarisbury Green, Southampton, SO31

- PROPERTY TYPE
Detached Bungalow
- BEDROOMS
4
- BATHROOMS
1
- SIZE
Ask agent
- TENUREDescribes how you own a property. There are different types of tenure - freehold, leasehold, and commonhold.Read more about tenure in our glossary page.
Freehold
Key features
- Four Bedroom Detached Property
- Driveway Parking
- Two Reception Rooms
- Enclosed Rear Garden
- Close Proximity To Local Amenities
Description
Delightful four-bedroom detached bungalow, occupying a sizable plot and nestled at the end of a winding lane which services three properties. The dwelling benefits from gas fired heating and double glazing and has been recently redecorated throughout, providing a blank canvas for the new owners to personalise to their own taste.
The property boasts four bedrooms, providing space for a family or for those who enjoy hosting guests. There is a kitchen, two reception rooms, a utility room, two WCs and a bathroom. Externally, there is a driveway, gardens to the front and rear, a covered outdoor seating area and various outbuildings.
The property's location further enhances its appeal. It is situated in lovely setting, offering beautiful walks on your doorstep. For those wishing to venture a little further, the local villages of Locks Heath, Sarisbury Green and Warsash are in close proximity. Here you will find various local amenities, shops, services and eateries. The dwelling is in close proximity to local schools, making it an excellent choice for families.
In conclusion, this lovely, detached property offers a combination of space, comfort, and convenience. It presents the opportunity to own a home that is both functional and well presented. Call us today to arrange viewing and experience firsthand all this home has to offer.
Hallway
Upon entering the property, you are greeted by the hallway offering space to de-boot. There are doors to three bedrooms, the kitchen and bathroom.
Kitchen
The well equipped kitchen comprises of a number of matching wall and floor mounted units with a roll top worksurface over. There is a built under oven with a four-ring gas hob and extractor hood over, space and plumbing for a washing machine and space for an American style fridge freezer. A 1½ bowl stainless steel sink and drainer sits beneath a window overlooking the rear garden. The kitchen offers a further small window to the side and a half panel glazed door opening out to a canopied porch with access to the garden.
Bathroom
The contemporary style bathroom comprises of a large shower cubicle with a rainfall effect shower. A combined WC and basin unit offers useful storage consisting of a number of cupboards and drawers. There is an obscured window to the rear elevation.
Dining Room
A door from the kitchen leads into the dining room, which is a lovely bright space with French doors opening into the covered outdoor seating area and doors into the living room and bedroom four.
Cloakroom
A cloakroom with a low-level WC and pedestal wash hand basin is conveniently located between the kitchen and dining room.
Covered Outdoor Seating Area
The covered outdoor seating area is adjacent to the property and offers a wooden decked floor, a timber frame and polycarbonate roof.
Living Room
The living room boasts a bay window to the front elevation which allows an abundance of natural light into the room making this the perfect space for relaxing and unwinding. The room boasts a fireplace with a recess and tiled hearth with space for an electric fire.
Bedroom One
Bedroom one is a well-proportioned double room boasting a bay window to the side elevation, which allows lots of natural light to enter the room.
Utility Room and WC
A door leads into a utility room with floor mounted units and appliance space under a square edged worksurface. There is a sink and drainer a window overlooking the rear garden and a half panel glazed door leading to the canopied rear porch. There is the added convenience of a low level WC, which is located at the end of the utility room, here you will also find the gas fired boiler.
Bedroom Two and Bedroom Three
Bedrooms two and three are well-proportioned double rooms and both benefit from front elevation windows providing views over the front garden.
Bedroom Four
Bedroom four is located off the dining room and offers windows to the front and rear elevations and French doors opening onto a pathway which runs along the side of the property. This room will accommodate a single bed; however, it is a lovely versatile space that could be utilised as a playroom or office.
Outside
The property is approached via a shingle driveway providing off road parking for numerous vehicles. A timber lean-to style shed provides a useful storage solution. A further area of parking or boat storage may be found behind double gates at the end of the driveway, which also lead into the rear garden. The front garden is mainly laid to lawn with mature trees and hedgerow to the front border. A pedestrian pathway leads to the front door under a canopied porch and extends around the side of the property allowing access into the rear garden. An area of hardstanding beyond a timber fence houses a wooden summerhouse.
The spacious rear garden is enclosed by timber fencing and is largely laid to lawn with a mixture of established trees and shrubs. A patio which may be found adjacent to the dwelling provides the ideal spot for outdoor entertaining and al fresco dining. The garden boasts an additional raised, gravel seating area.
Additional Information
COUNCIL TAX BAND: F - Fareham Borough Council.
UTILITIES: Mains gas, electric, water and drainage.
Viewings strictly by appointment with Manns and Manns only. To arrange a viewing please contact us.
EPC to follow.
Brochures
Brochure 1- COUNCIL TAXA payment made to your local authority in order to pay for local services like schools, libraries, and refuse collection. The amount you pay depends on the value of the property.Read more about council Tax in our glossary page.
- Band: F
- PARKINGDetails of how and where vehicles can be parked, and any associated costs.Read more about parking in our glossary page.
- Yes
- GARDENA property has access to an outdoor space, which could be private or shared.
- Yes
- ACCESSIBILITYHow a property has been adapted to meet the needs of vulnerable or disabled individuals.Read more about accessibility in our glossary page.
- Ask agent
Brookside Drive, Sarisbury Green, Southampton, SO31
NEAREST STATIONS
Distances are straight line measurements from the centre of the postcode- Swanwick Station1.5 miles
- Bursledon Station1.7 miles
- Hamble Station1.9 miles
About the agent
Manns & Manns, Southampton
1 & 2 Brooklyn Cottages, Portsmouth Road, Lowford, Bursledon, Southampton, SO31 8EP

Manns and Manns Independent Estate and Letting agency established in 1938, has developed a practice known to be one of most reputable agencies in Southampton.
From history to now, Manns and Manns has maintained the key to success with ability and enthusiasm to readily adapt to ever fluctuating market forces, to deliver total client satisfaction.
Our unique position ensures a range of available properties specialising in character, waterfront and village homes. You will be assured,
Industry affiliations



Notes
Staying secure when looking for property
Ensure you're up to date with our latest advice on how to avoid fraud or scams when looking for property online.
Visit our security centre to find out moreDisclaimer - Property reference 27831196. The information displayed about this property comprises a property advertisement. Rightmove.co.uk makes no warranty as to the accuracy or completeness of the advertisement or any linked or associated information, and Rightmove has no control over the content. This property advertisement does not constitute property particulars. The information is provided and maintained by Manns & Manns, Southampton. Please contact the selling agent or developer directly to obtain any information which may be available under the terms of The Energy Performance of Buildings (Certificates and Inspections) (England and Wales) Regulations 2007 or the Home Report if in relation to a residential property in Scotland.
*This is the average speed from the provider with the fastest broadband package available at this postcode. The average speed displayed is based on the download speeds of at least 50% of customers at peak time (8pm to 10pm). Fibre/cable services at the postcode are subject to availability and may differ between properties within a postcode. Speeds can be affected by a range of technical and environmental factors. The speed at the property may be lower than that listed above. You can check the estimated speed and confirm availability to a property prior to purchasing on the broadband provider's website. Providers may increase charges. The information is provided and maintained by Decision Technologies Limited. **This is indicative only and based on a 2-person household with multiple devices and simultaneous usage. Broadband performance is affected by multiple factors including number of occupants and devices, simultaneous usage, router range etc. For more information speak to your broadband provider.
Map data ©OpenStreetMap contributors.





