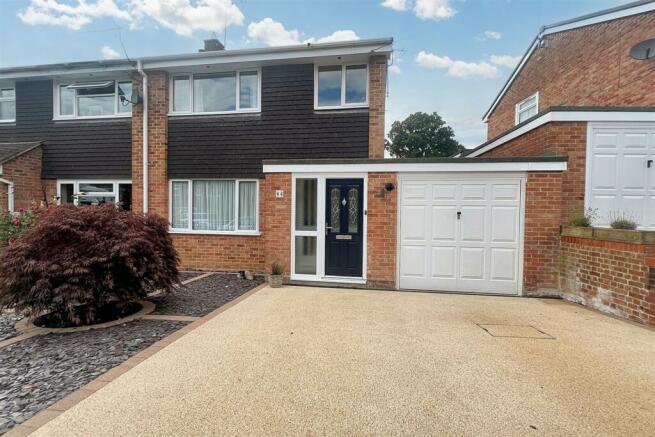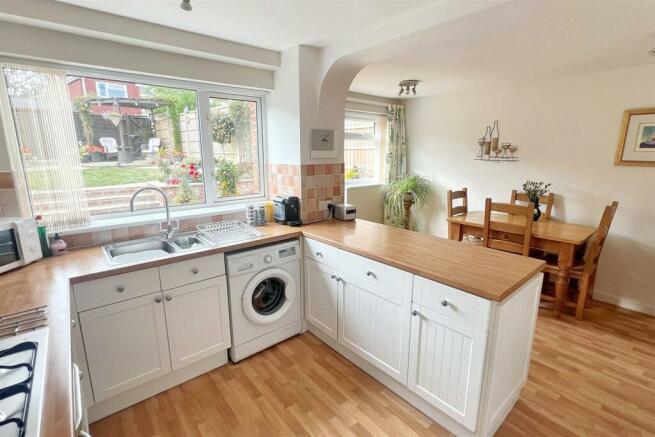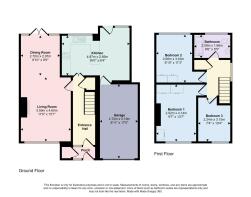
Peverells Wood

- PROPERTY TYPE
Semi-Detached
- BEDROOMS
3
- BATHROOMS
1
- SIZE
Ask agent
- TENUREDescribes how you own a property. There are different types of tenure - freehold, leasehold, and commonhold.Read more about tenure in our glossary page.
Freehold
Key features
- Resin Driveway
- Kitchen / Breakfast Room
- Garage
- A Landscaped Garden
- Three Bedrooms
- Thornden Secondary School Catchment
- Scantabout Primary School Catchment
- Double Glazed
Description
A most attractive family home in Peverells Wood, falling within the sought after catchments of Scantabout Primary and Thornden Secondary Schools. The local area is very popular with parks, shops and amenities a short distance away, as well as transport routes towards Winchester and Southampton.
The house has been well maintained over many years by the current owners and boasts a stylish resin driveway to the front with parking for two cars. Internally, a porch leads to a welcoming hallway and a bright living room, which provides access to the garden. The kitchen / breakfast room is a good size with an AEG hob and oven, space for a table and chairs, and plenty of preparation space. There is also access to the garage.
Upstairs are three tastefully decorated bedrooms, two with fitted storage, and a modern bathroom. There is a good sized loft, double glazing, gas central heating with a modern Worcester boiler, as well as recently replaced electrics. There is scope to extend further if required, subject to planning permission, as various neighbours have extended in different ways. The roof was also replaced in recent years.
The rear garden is beautifully landscaped with smartly paved patios and raised lawn section. There are mature shrubs around the borders and enjoys much afternoon sun - a lovely space to relax.
The property also benefits form gas central heating and double glazing.
A fantastic family home, presented in first class order. Please contact Goadsby to arrange your viewing.
Additional information
Council tax band: C
Tenure: Freehold
Parking: Driveway Parking
Utilities:
Mains Electricity
Mains Gas
Mains Water
Drainage: Mains Drainage
Broadband: Refer to ofcom website
Mobile Signal: Refer to ofcom website
Flood Risk: Very Low For more information refer to gov.uk, check long term flood risk
Living Room 4.6m (15'1) x 3.59m (11'9)
Dining Room 2.97m (9'9) x 2.7m (8'10)
Kitchen / Breakfast Room 4.87m (16') x 2.85m (9'4)
Bedroom 1 4.14m (13'7) x 2.92m (9'7)
Bedroom 2 3.43m (11'3) x 2.68m (8'10)
Bedroom 3 3.15m (10'4) x 2.24m (7'4)
Bathroom 2.59m (8'6) x 1.66m (5'5)
Garage 5.19m (17'0) x 2.72m (8'11)
ALL MEASUREMENTS QUOTED ARE APPROX. AND FOR GUIDANCE ONLY. THE FIXTURES, FITTINGS & APPLIANCES HAVE NOT BEEN TESTED AND THEREFORE NO GUARANTEE CAN BE GIVEN THAT THEY ARE IN WORKING ORDER. YOU ARE ADVISED TO CONTACT THE LOCAL AUTHORITY FOR DETAILS OF COUNCIL TAX. PHOTOGRAPHS ARE REPRODUCED FOR GENERAL INFORMATION AND IT CANNOT BE INFERRED THAT ANY ITEM SHOWN IS INCLUDED.
Solicitors are specifically requested to verify the details of our sales particulars in the pre-contract enquiries, in particular the price, local and other searches, in the event of a sale.
Brochures
Brochure- COUNCIL TAXA payment made to your local authority in order to pay for local services like schools, libraries, and refuse collection. The amount you pay depends on the value of the property.Read more about council Tax in our glossary page.
- Band: C
- PARKINGDetails of how and where vehicles can be parked, and any associated costs.Read more about parking in our glossary page.
- Garage
- GARDENA property has access to an outdoor space, which could be private or shared.
- Yes
- ACCESSIBILITYHow a property has been adapted to meet the needs of vulnerable or disabled individuals.Read more about accessibility in our glossary page.
- Ask agent
Peverells Wood
NEAREST STATIONS
Distances are straight line measurements from the centre of the postcode- Chandlers Ford Station0.9 miles
- Eastleigh Station1.4 miles
- Southampton Airport Parkway Station2.5 miles
Situated on the main Winchester Road, next to the Fryern Arcade, our Goadsby estate agency branch markets properties throughout Chandler's Ford, Otterbourne, North Baddesley and the market town of Romsey and is supported by our network of 17 offices including those in nearby Winchester and Southampton. Offering maximum coverage and professional expertise, we ensure the very best marketing for your property:
bespoke brochures, colour floorplans on all listings, open houses, professional photography, Homes of Distinction, multi-listing to neighbouring Goadsby branches and guaranteed exposure of your property in our High Street windows.
We are there when you need us, with longer opening hours - 6 days a week, with full-time, experienced and trained managers & negotiators. At Goadsby, an independent estate agency established in 1958, we pride ourselves in receiving a high proportion of repeat clients and business. We focus heavily on customer service and treat each client with a high degree of professionalism. Whether you are a buyer, seller, landlord or tenant you can be assured that Ben, Ryan and their teams have the necessary knowledge and experience to guide you through your property transaction from start to finish.
Notes
Staying secure when looking for property
Ensure you're up to date with our latest advice on how to avoid fraud or scams when looking for property online.
Visit our security centre to find out moreDisclaimer - Property reference 878800. The information displayed about this property comprises a property advertisement. Rightmove.co.uk makes no warranty as to the accuracy or completeness of the advertisement or any linked or associated information, and Rightmove has no control over the content. This property advertisement does not constitute property particulars. The information is provided and maintained by Goadsby, Chandler's Ford. Please contact the selling agent or developer directly to obtain any information which may be available under the terms of The Energy Performance of Buildings (Certificates and Inspections) (England and Wales) Regulations 2007 or the Home Report if in relation to a residential property in Scotland.
*This is the average speed from the provider with the fastest broadband package available at this postcode. The average speed displayed is based on the download speeds of at least 50% of customers at peak time (8pm to 10pm). Fibre/cable services at the postcode are subject to availability and may differ between properties within a postcode. Speeds can be affected by a range of technical and environmental factors. The speed at the property may be lower than that listed above. You can check the estimated speed and confirm availability to a property prior to purchasing on the broadband provider's website. Providers may increase charges. The information is provided and maintained by Decision Technologies Limited. **This is indicative only and based on a 2-person household with multiple devices and simultaneous usage. Broadband performance is affected by multiple factors including number of occupants and devices, simultaneous usage, router range etc. For more information speak to your broadband provider.
Map data ©OpenStreetMap contributors.





