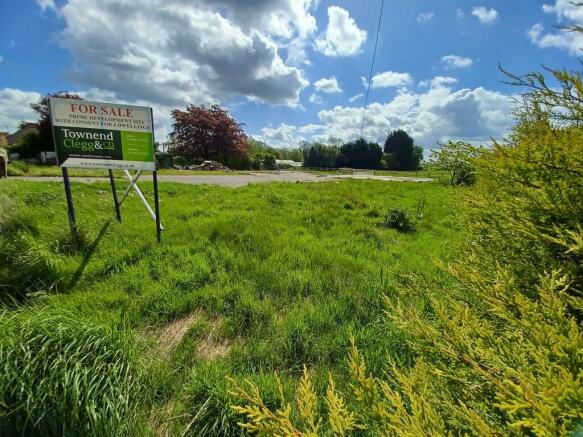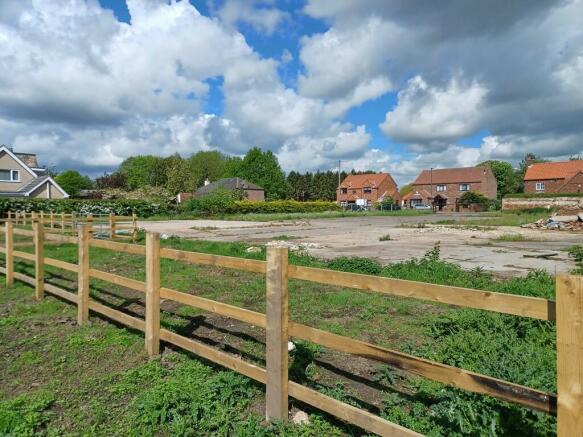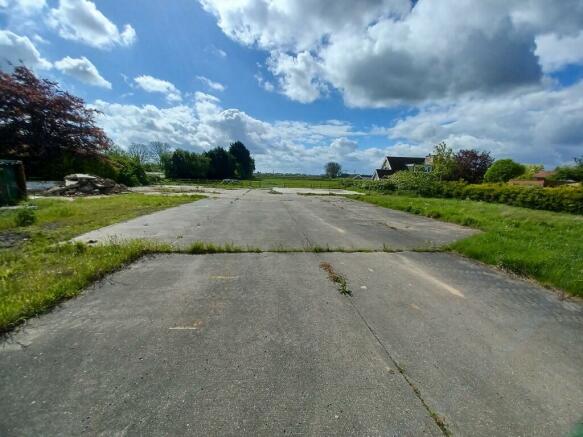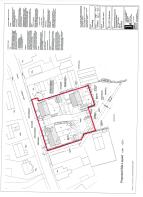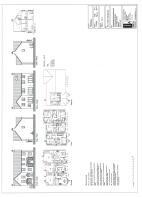Prime Development Site, High Street, Airmyn, DN14 8LD
- PROPERTY TYPE
Land
- SIZE
21,344 sq ft
1,983 sq m
Key features
- Prime Residential Development Site extending to 0.49 Acres (0.2Ha)
- Located towards the edge of Popular Riverside Village
- With the Benefit of Full Planning Permission
- For Highly Imaginative Scheme of 6 Dwellings
- Ideally placed for Hull, York, Leeds & J36 of M62
Description
Airmyn has a good selection of local amenities including Church, Public House, excellent Primary School, Village Hall and Playing Fields.
The Site is situated on the southern edge of Airmyn being on the right hand side of High Street and is best approached by taking the A614 out of Goole along Rawcliffe Road towards Rawcliffe, After passing over the M62 at the next roundabout take the fourth exit sign posted Airmyn. Proceed into the Village and the Site will be found on the right hand side clearly marked by one of our distinctive For Sale boards.
THE SITE This consists of a level Prime Residential Development Site, being the recently cleared former Engineering Premises of John B Backhouse which extends to approximately 0.49 Acres (0.2Ha) or thereabouts and is edged red on the Site Plan attached at the rear of these particulars.
The Site has an extensive made up road frontage to High Street, enjoys open views over Farmland at the rear and is one of only a very small number of Development Sites still available in this sought after Residential Village.
PLANNING PERMISSION The Site has the benefit of Full Planning Permission for the erection of 6 Dwellings being Application No. 20/01280/PLF granted by the East Riding of Yorkshire Council on the 10th August 2020.
A copy of the Planning Decision Notice together with a copy of a letter from the East Riding of Yorkshire Council dated 19th August 2020 acknowledging an error in Condition 14 of the original Decision Notice can be obtained from the Agents Goole Office or by visiting the Planning website at
ARCHAELOGICAL INVESTIGATIONS The Archaeological Investigations in accordance with the Written Scheme of Investigation as required by Condition 12 of the Planning Permission have been completed by Pastsearch Archaeology and submitted to both the East Riding of Yorkshire Council Planning and Humber Archaeological.
A copy of the report can be obtained from the Agents Goole Office or by visiting the council planning website at eastriding.gov.uk
APPROVED SCHEME The highly imaginative Approved Scheme of 6 Dwellings consists of the following:-
PLOT 1 - End Terrace 3 Bedroom, 2 Bathroom House - Internal floor area 976 sq. ft.
PLOT 2 - Inner Terrace 2 Bedroom House - Internal floor area 673 sq. ft.
PLOT 3 - End Terrace 4 Bedroom, 2 Bathroom House - Internal floor area 1105 sq.ft.
PLOT 4 - Detached 4 Bedroom, 2 Bathroom House with Garage - Internal floor area 1831 sq. ft.
PLOT 5 - Semi Detached 3 Bedroom, 2 Bathroom House - Internal floor area 920 sq.f.t
PLOT 6 - Semi Detached 3 Bedroom, 2 Bathroom House with Garage - Internal floor area 920 sq. ft.
A copy of the Approved Site Plan is attached at the rear of these particulars.
SERVICES It is understood that all mains services are readily available to the Site however it is recommended that all interested parties should make their own enquiries with the relevant Statutory Authorities as to the points of connection and costs.
ROADWAY The roadway fronting the Site being High Street is made up and taken over by the local Highway Authority.
TENURE The tenure of Site is taken as Freehold.
CONDITION OF SALE It is to be a Condition of the Sale of the Land that the new roadway serving the approved Development will also provide access to the Vendors retained Land with adjoins the southern boundary of the Site being Sold.
VIEWING Strictly by appointment with the Agents Offices.
ADDITIONAL INFORMATION Should you require any additional information or wish to discuss any points please contact Stephen Townend on .
Brochures
S3 - 4-Page Portr...Prime Development Site, High Street, Airmyn, DN14 8LD
NEAREST STATIONS
Distances are straight line measurements from the centre of the postcode- Goole Station1.6 miles
- Rawcliffe Station2.9 miles
- Howden Station3.9 miles
About the agent
Residential Services
Free initial marketing advice and comprehensive sales service
available for all types of residential property.
Residential Survey & Professional Services
Valuations and RICS Home Buyer reports.
Please contact us to discuss your personal requirements.
Property Management
Comprehensive service relating to all aspects of residential lettings and residential property management.
Commercial Sales & Lettings
Comprehensive sa
Industry affiliations



Notes
Disclaimer - Property reference 102687004040. The information displayed about this property comprises a property advertisement. Rightmove.co.uk makes no warranty as to the accuracy or completeness of the advertisement or any linked or associated information, and Rightmove has no control over the content. This property advertisement does not constitute property particulars. The information is provided and maintained by Townend Clegg & Co, Goole. Please contact the selling agent or developer directly to obtain any information which may be available under the terms of The Energy Performance of Buildings (Certificates and Inspections) (England and Wales) Regulations 2007 or the Home Report if in relation to a residential property in Scotland.
Map data ©OpenStreetMap contributors.
