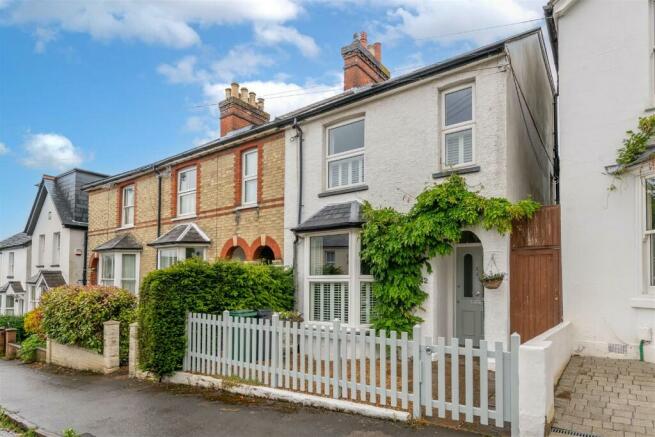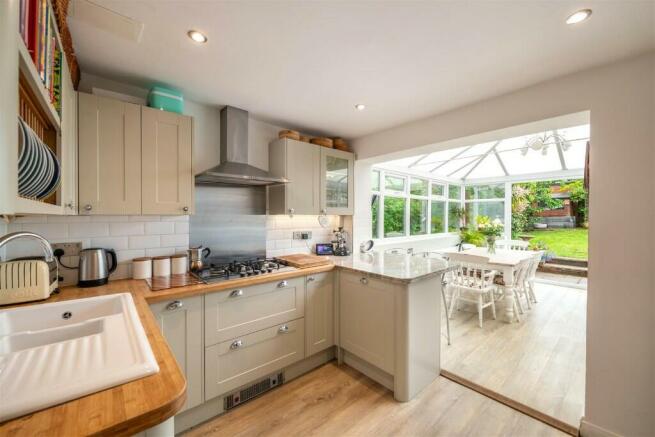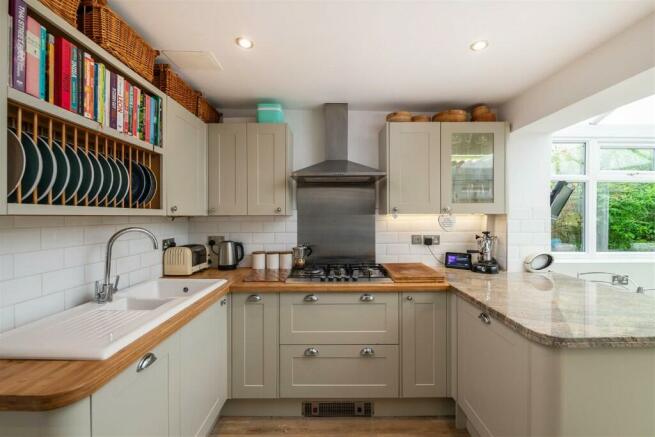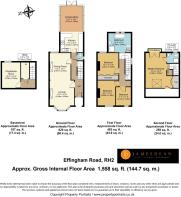
Effingham Road, Reigate, Surrey

- PROPERTY TYPE
House
- BEDROOMS
4
- BATHROOMS
2
- SIZE
1,558 sq ft
145 sq m
- TENUREDescribes how you own a property. There are different types of tenure - freehold, leasehold, and commonhold.Read more about tenure in our glossary page.
Freehold
Key features
- Extended Four Double Bedroom Semi-Detached Family Home
- Catchment Area to Outstanding Reigate & Priory Schools
- Character Features Throughout
- Spacious Living Room with Log Burner
- Cloakroom
- Kitchen/Conservatory
- Usable Tanked Basement/Family Playroom & Utility Room
- Two Luxurious Bathrooms with Underfloor Heating
- Master Bedroom Suite With Stunning Views
- Beautiful Rear Garden
Description
The property is packed full of charm & elegance, the traditional part glazed front door opens to the entrance hall with its original exposed floorboards, dado rail & high ceilings. From the hallway, doors then open onto the sitting room/lounge again the exposed floorboards, high ceilings, dado rails, large bay window and a stunning Nordpeis Bergen wood Burner gives this room an inviting feel. There are also bespoke fitted cupboards throughout the room offering great storage.
The kitchen/Conservatory offers a great space for family time or as an entertaining room with French doors opening directly onto the rear garden. The olive coloured Shaker style kitchen has been thoughtfully designed with some incredible built in storage solutions, bamboo worktop with a granite breakfast bar is an attractive combination with the inset 1.5 bowl sink & mixer tap, fitted appliances include Bosch oven & AEG built in microwave, Smeg dishwasher & space & plumbing for an American style double fridge. Karndean flooring runs throughout the kitchen & conservatory, the current vendors use the conservatory as a dining/entertaining room. For convenience there is a beautifully designed downstairs cloakroom with wc, built in hand basin, tiled floor, downlights & side frosted window.
The property also benefits from a fully usable basement which has been tanked and well ventilated with extractors and a window which opens providing natural light and fresh air. Currently used as a study/family room with several power points and a radiator. Also a door opens to a utility/storage area, space for washing machine, tumble dryer & a fridge freezer.
The first floor offers three double bedrooms, bedroom two & three are similar in size, two is situated looking over the rear garden and features a painted exposed brick chimney and feature fireplace. Like Bedroom Four, Bedroom three is located at the front of the property. The family bathroom has also been extended providing a stunning luxurious feature of the home, roll top bath with Victorian style mixer tap, double low profile walk-in shower, Victorian style toilet & cistern, natural stone floor with the comfort of under floor heating, chrome towel rail & a vertical radiator, large window with bespoke shutters, LED downlights & an airing cupboard.
The entire extended roof conversion is devoted to the Master Bedroom Suite. Juliet balcony & large Velux window provides excellent natural air ventilation which keeps the room a comfortable temperature during the Summer months, they also provide superb far reaching views over the Downs. Again, there is plenty of storage within the remaining eaves space. Lighting and several well positioned power points & switches have been thoughtfully located. The ensuite shower room consists of: low level wc, vanity unit hand basin with steam free LED lite mirror over, tiled floor with under floor heating.
Outside, the rear garden has a paved patio with steps rising to the garden area with mature flower bed boarders. At the top of the garden the table & chairs placed under the flowering Gazebo gives a tranquil retreat for an evening meal or a well-deserved glass of wine. There is also an outside tap & gated side access.
Reigate town offers a wide range of well-known high street brand names along with individual boutique shops, cafes & eateries. If you enjoy dining out, then Reigate will cater for almost every culinary delight. Whether it's breakfast, lunch or dinner you can choose from a wealth of favourites including: Bill's, Cote, Wagamama, Pizza Express, Nando's, Buenos Aires Steakhouse, Café Nero located within the Bell Tower, Costa and Starbucks. Reigate is also well known for its quality independent eateries, clothing shops, jewellers, hairdressers & barbers. Our personal favourites are Canakin a family run coffee shop located next to our high street office, Robert & Edwards Butchers selling a wide range of quality local produce.
Priory Park is very popular with families and keep fit enthusiasts, the facilities are fantastic with Tennis Courts, Skate Park, children's play park, lake & the café located in the heart of the park. At weekends the park is a popular attraction with Reigate's Park Run and other seasonal attractions throughout the year.
Reigate also boasts a range of highly regarded schools such as Reigate Grammar, Dunottar, Micklefield, Holmesdale, Reigate Priory, Reigate Secondary School and Reigate College.
It's also a very popular location for all types of commuter with direct links from Reigate train station to London Victoria while the M25 Junction 8 is also easily accessible.
- COUNCIL TAXA payment made to your local authority in order to pay for local services like schools, libraries, and refuse collection. The amount you pay depends on the value of the property.Read more about council Tax in our glossary page.
- Ask agent
- PARKINGDetails of how and where vehicles can be parked, and any associated costs.Read more about parking in our glossary page.
- Ask agent
- GARDENA property has access to an outdoor space, which could be private or shared.
- Yes
- ACCESSIBILITYHow a property has been adapted to meet the needs of vulnerable or disabled individuals.Read more about accessibility in our glossary page.
- Ask agent
Energy performance certificate - ask agent
Effingham Road, Reigate, Surrey
NEAREST STATIONS
Distances are straight line measurements from the centre of the postcode- Reigate Station0.6 miles
- Earlswood (Surrey) Station1.3 miles
- Redhill Station1.6 miles
About the agent
JamesDean is a family run independent estate agent with local offices covering Horley, Reigate, Redhill and surrounding villages. Established in 2005, we are proud to have built a strong reputation for being an innovative and forward thinking agency. Our aim is to be different to our competitors by delivering a personalised and tailored service, designed to give clients a better experience, whether buying, selling or letting.
Industry affiliations

Notes
Staying secure when looking for property
Ensure you're up to date with our latest advice on how to avoid fraud or scams when looking for property online.
Visit our security centre to find out moreDisclaimer - Property reference JDEFF. The information displayed about this property comprises a property advertisement. Rightmove.co.uk makes no warranty as to the accuracy or completeness of the advertisement or any linked or associated information, and Rightmove has no control over the content. This property advertisement does not constitute property particulars. The information is provided and maintained by JamesDean Estate Agents, Reigate. Please contact the selling agent or developer directly to obtain any information which may be available under the terms of The Energy Performance of Buildings (Certificates and Inspections) (England and Wales) Regulations 2007 or the Home Report if in relation to a residential property in Scotland.
*This is the average speed from the provider with the fastest broadband package available at this postcode. The average speed displayed is based on the download speeds of at least 50% of customers at peak time (8pm to 10pm). Fibre/cable services at the postcode are subject to availability and may differ between properties within a postcode. Speeds can be affected by a range of technical and environmental factors. The speed at the property may be lower than that listed above. You can check the estimated speed and confirm availability to a property prior to purchasing on the broadband provider's website. Providers may increase charges. The information is provided and maintained by Decision Technologies Limited. **This is indicative only and based on a 2-person household with multiple devices and simultaneous usage. Broadband performance is affected by multiple factors including number of occupants and devices, simultaneous usage, router range etc. For more information speak to your broadband provider.
Map data ©OpenStreetMap contributors.





