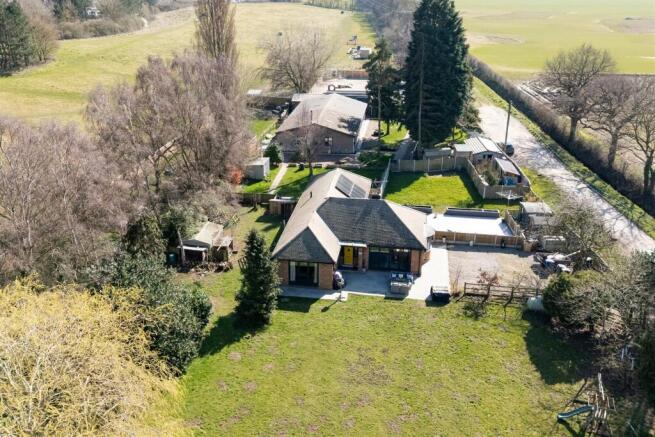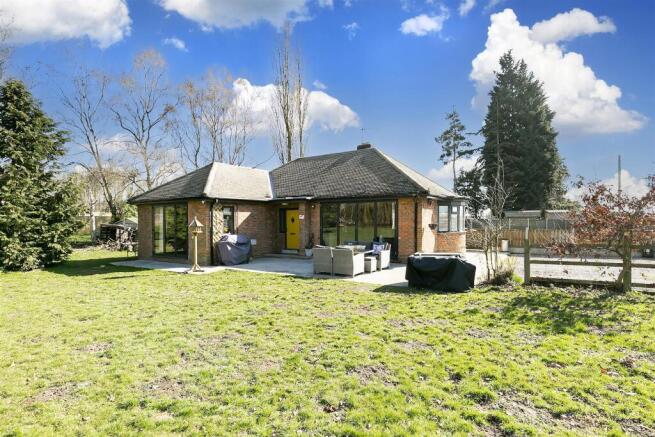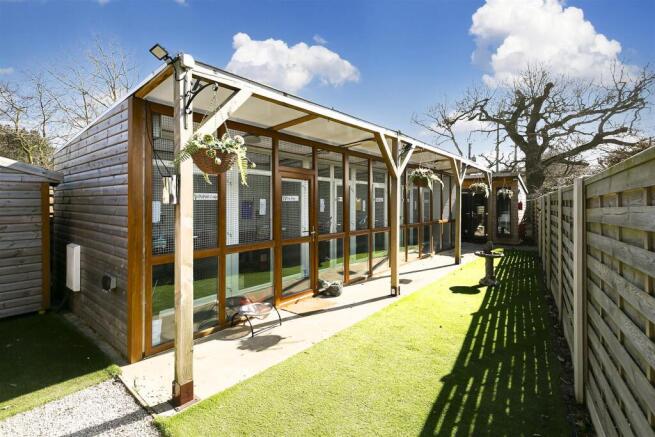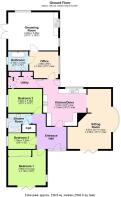
Market Weighton Road, Selby

- PROPERTY TYPE
Detached Bungalow
- BEDROOMS
3
- BATHROOMS
2
- SIZE
Ask agent
- TENUREDescribes how you own a property. There are different types of tenure - freehold, leasehold, and commonhold.Read more about tenure in our glossary page.
Freehold
Key features
- Three bedroom detached bungalow
- Spacious private grounds
- Potential for configuration to include a separate one-bedroom annex
- Five star pet accommodation
- Boarding Kennels
- Cattery
- Meadow Dog Walk
- Sandy Paws agility arena
- EPC Rating Pending
Description
Foxhills includes a three-bedroom detached bungalow with a pending planning application for a significant extension to create a substantial residence set in spacious private grounds, with space for stables and paddocks if required. There is also potential for configuration to include a separate one-bedroom annex, offering additional accommodation or guest quarters.
Further information regarding the planning application is available upon request.
Location - Foxhills is situated between the villages of North Duffield and Barlby in the Selby district of North Yorkshire.
Foxhills is located approximately 5 miles northeast of Selby and 13 miles south east of the City of York.
The property benefits from excellent links to the A19, A1(M), and M62 motorways providing links to a wide catchment area including York.
Description - This is a rare opportunity to purchase an established, successful, purpose built kennels and cattery business with a multitude of different income streams and scope for further expansion. With turnover to the 5th April 2024 reaching almost £140,000 and the forecast for 2025 to be significantly in excess of this. Foxhills is a large and growing successful business which is producing sufficient income to assist with funding the purchase and its future expansion.
Foxhills includes a three-bedroom detached bungalow with a pending planning application for a significant extension to create a substantial residence set in spacious private grounds, with space for stables and paddocks if required. There is also potential for configuration to include a separate one-bedroom annex, offering additional accommodation or guest quarters.
Further information regarding the planning application is available upon request.
The Dwelling - A private gate and driveway provide access to an extensively upgraded bungalow of brick construction under a pitched tile roof. UPVC double glazing, solid wooden doors and LPG heating throughout. The accommodation comprises:
Entrance Hall - Entered via the front entrance door, tiled flooring.
Kitchen - 3.75m (max) x 7.58m (max) (12'3" (max) x 24'10" (m - With modern wall and base units and composite worksurfaces. Built in low level oven and ceramic hob with stainless steel extractor hood over. Integrated fridge, microwave and dishwasher, stainless steel sink unit, breakfast bar, recessed ceiling lights, and walkway through to:
Sitting/Dining Room - 6.67m (max) x 4.85m (max) (21'10" (max) x 15'10" - Dual aspect room with decorative exposed brick wall, log burner and granite hearth. Window seat with internal shuttered windows. TV aerial point and telephone point. Double bifold doors to patio outside. Electric blinds.
Utility - Fitted with storage cupboards, tiled flooring, plumbing for a washing machine. Wall mounted LPG boiler.
Bathroom - 2.15m x 2.24m (7'0" x 7'4" ) - Three piece suite comprising free standing clawfoot bath with chrome mixer tap and shower attachment, high flush WC and vanity wash hand basin with storage underneath. Tiled floor, chrome ladder style towel rail.
Office - 2.98m x 3.22m (max) (9'9" x 10'6" (max)) - Wooden flooring, wall panelling, TV arial point and access to:
Grooming Room - 4.25m x 5.56m (13'11" x 18'2" ) - With laminate flooring, wall and base kitchen units, stainless steel sink unit, receptionist desk, French doors, plumbing for a washing machine and an extractor fan.
The bathroom, office and grooming room have the potential for configuration as a separate one bedroomed annex.
Master Bedroom - 3.95m (max) x 4.18m (12'11" (max) x 13'8" ) - Dual aspect with trifold doors to patio outside, wall panelling and TV aerial point. Fitted wardrobes to one wall. Radiator.
Double Bedroom - 2.63m x 3.78m (8'7" x 12'4" ) - Radiator.
Single Bedroom - 1.76m x 3.78m (5'9" x 12'4" ) - Radiator.
Shower Room - 4.35m x 3.55m (14'3" x 11'7" ) - Containing a large step in shower cubicle with double shower head, low flush WC and wash hand basin. Part tiled walls, chrome ladder style towel rail, extractor fan. Airing cupboard.
Outside - Gated gravelled driveway.
Front patio area with double electric socket.
Large, fenced lawned area surrounded by mature hedgerow and trees.
Rear decked area and private enclosed yard. Further lawns to the rear. Decorative planters.
Solar panels on the roof to the rear of the property that supply the residential dwelling and boarding kennels.
Paved walkways wind through the kennel buildings, set against a scenic backdrop of mature tall trees, shrubs, lawns, and vibrant flower planters.
Five Star Pet Accommodation Comprising: -
Boarding Kennels - Premium, fully covered kennels with full heating to ensure all year round comfort. Registered for 40 dogs, within eight 2m x 4m kennels and twelve 1.5m x 4m kennels. Each kennel features a spacious sleeping area and separate run. The building also benefits from an internal drainage system.
There is a separate isolation unit.
The boarding kennel unit benefits from a utility room with storage for pets’ belongings and plumbing for a washing machine, a log burner, UPVC windows, and a separate kitchen with wall and base units, stainless steel sink unit and laminate flooring.
The property benefits from two separate kennel units and a staff room.
Hector's House - An exclusive kennel styled as a shepherd's hut, complete with a private garden and its own TV.
'The Old Barn' Reception - A newly converted WWII Nissen hut with slate tile flooring, reception counter and trifold doors to a newly laid patio.
Cat Lodges - Registered for 15 cats, the cattery features six double-glazed, luxury lodges, designed in a 'penthouse style' with split-level sleeping and play areas.
Cat Reception - Comprising of a reception desk and food storage area.
The property has further utility outbuildings including a workshop, stores and outside WC.
Meadow Dog Walk - Approximately 9 acres of idyllic, rolling grassland with mature trees and hedgerows. The Meadow Dog Walk is fully fenced and secure, featuring a summer house and a range of agility fences. It offers an ideal setting for dog owners to enjoy a peaceful time with their pets, allowing dogs to run freely and safely or practice training in the spacious, open areas.
There is also a dog bath for customers to wash their muddy pets before heading home in the car.
The dog walking area provides stunning scenery as well as benches to relax whilst walking, and bins across the facility .
The land is accessed through the kennel facility, but also benefits from road frontage to Market Weighton Road.
Sandy Paws - A large, floodlit sand arena fully fenced and secured with 6 foot fencing and with a range of agility fences and features suitable for the professional dog trainer or the amateur wanting to have a go with their wonderful pet.
Services - Foxhills benefits from mains electricity and water and has separate private drainage systems for both the residential property and the kennels.
Wayleaves, Easements & Rights Of Way - There is an overhead line crossing the southwestern border of the property. Foxhills is sold subject to, and with the benefit of, all existing wayleaves, easements and rights of way, whether public or private, and whether specifically mentioned in these details or not.
Sporting & Mineral Rights - Sporting and Mineral Rights are included in the sale, insofar as they are owned.
Reserved Rights - We are not aware of any rights reserved which affect the property.
Local Authority - North Yorkshire Council.
Council Tax - Foxhills has a Council Tax rating of Band E.
Epc - Foxhills has an Energy Performance Rating of Band
Tenure - Foxhills is offered freehold with vacant possession.
Method Of Sale - Foxhills is offered for sale by Private Treaty as a whole.
Guide Price - Foxhills is offered for sale with a guide price of £1,250,000.
Viewings - All viewings are strictly by appointment, through the Vendor’s agent’s Market Weighton Office on . Please do not approach the business direct.
Brochures
Foxhills Boarding Kennels - Brochure V3.pdfBrochure- COUNCIL TAXA payment made to your local authority in order to pay for local services like schools, libraries, and refuse collection. The amount you pay depends on the value of the property.Read more about council Tax in our glossary page.
- Band: E
- PARKINGDetails of how and where vehicles can be parked, and any associated costs.Read more about parking in our glossary page.
- Yes
- GARDENA property has access to an outdoor space, which could be private or shared.
- Yes
- ACCESSIBILITYHow a property has been adapted to meet the needs of vulnerable or disabled individuals.Read more about accessibility in our glossary page.
- Ask agent
Market Weighton Road, Selby
Add an important place to see how long it'd take to get there from our property listings.
__mins driving to your place
Your mortgage
Notes
Staying secure when looking for property
Ensure you're up to date with our latest advice on how to avoid fraud or scams when looking for property online.
Visit our security centre to find out moreDisclaimer - Property reference 33762144. The information displayed about this property comprises a property advertisement. Rightmove.co.uk makes no warranty as to the accuracy or completeness of the advertisement or any linked or associated information, and Rightmove has no control over the content. This property advertisement does not constitute property particulars. The information is provided and maintained by Clubleys, Market Weighton. Please contact the selling agent or developer directly to obtain any information which may be available under the terms of The Energy Performance of Buildings (Certificates and Inspections) (England and Wales) Regulations 2007 or the Home Report if in relation to a residential property in Scotland.
*This is the average speed from the provider with the fastest broadband package available at this postcode. The average speed displayed is based on the download speeds of at least 50% of customers at peak time (8pm to 10pm). Fibre/cable services at the postcode are subject to availability and may differ between properties within a postcode. Speeds can be affected by a range of technical and environmental factors. The speed at the property may be lower than that listed above. You can check the estimated speed and confirm availability to a property prior to purchasing on the broadband provider's website. Providers may increase charges. The information is provided and maintained by Decision Technologies Limited. **This is indicative only and based on a 2-person household with multiple devices and simultaneous usage. Broadband performance is affected by multiple factors including number of occupants and devices, simultaneous usage, router range etc. For more information speak to your broadband provider.
Map data ©OpenStreetMap contributors.





