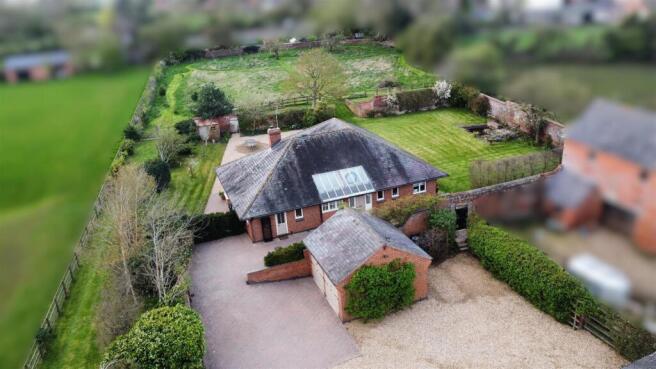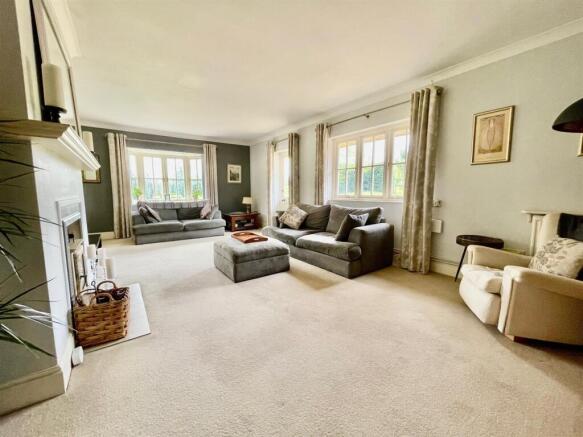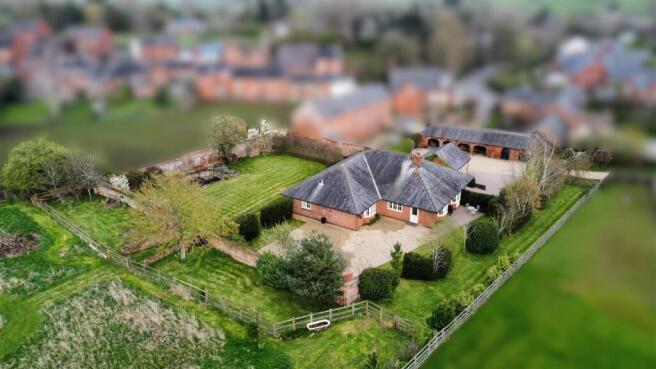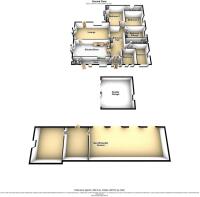
Naseby Road, Clipston

- PROPERTY TYPE
Bungalow
- BEDROOMS
5
- BATHROOMS
2
- SIZE
Ask agent
- TENUREDescribes how you own a property. There are different types of tenure - freehold, leasehold, and commonhold.Read more about tenure in our glossary page.
Freehold
Key features
- Large Four/Five Bedroom Family Home Of 2,400 sq ft Approx.
- Approx. 1.10 Acre Plot
- Extremely Private Position
- Large Barn With Annexe Potential (STPP)
- Equestrian Potential
- Beautifully Presented Throuhgout
- Scope For Further Extension/Additions (STPP)
- Sought After Village Location
- Close To Major Road & Rail Links
- Viewing Highly Recommended!
Description
Entrance Vestibule - 1.98m x 1.37m (6'6 x 4'6) - Upon entering the property you are greeted by a light and bright double height space with glazed roof. There is an opening through to the handy utility/boot room and cloakroom. Double doors open into:
Reception Hall - 7.16m x 3.25m (23'6 x 10'8) - The spacious hall is a lovely welcoming space having built-in cabinetry and shelving, doors off to lounge, kitchen, bedrooms and bathroom.
Lounge - 7.19m x 4.22m (23'7 x 13'10) - This large room offers delightful dual aspect views out to the gravel courtyard garden and a single door providing access to the courtyard, there is a multi-fuel burner for those chilly winter evenings, an aerial point for the TV and radiators.
Kitchen/Diner - 7.19m x 3.86m (23'7 x 12'8) - The generous family sized kitchen/diner has views to the front aspect and direct access out to the gravel courtyard with paved patio area. The room has floor tiling throughout, LED spotlights and radiators.
Kitchen Area - The kitchen area has a selection of fitted base and wall cabinets with a laminate worktop over and double sink. There is an electric hob, electric 'Aga', space and plumbing for a freestanding dishwasher and space for a large 'American' style fridge/freezer.
Dining Area - The dining area has a large built-in dresser and access through into the lounge.
Utility/Boot Room - 5.72m x 1.55m (18'9 x 5'1) - The large utility/ boot room is light filled with a partially glazed roof and multiple windows to the front aspect. There is a sink, space and plumbing for washing appliances, tiled flooring and radiator. Door out to: Frontage.
Wc - 1.55m x 1.27m (5'1 x 4'2) - Comprising: Low level WC and wash hand basin. There is a window to the side aspect. Boiler.
Bedroom One - 5.69m x 3.94m (18'8 x 12'11) - The relaxing principal bedroom is located to the rear of the property making the most of the courtyard garden views and leafy aspect with bay window and deep window seat. There is a selection of fitted wardrobes providing ample storage and additional space for freestanding wardrobes if desired. Radiator. Door leading through to: En-Suite.
En-Suite Bathroom - 4.01m x 1.50m (13'2 x 4'11) - Comprising: Bath with mixer tap and shower head attachment, sink within a fitted vanity unit with storage below and a low level WC. There is a window to the rear aspect and a radiator.
Bedroom Two - 4.04m x 4.01m (13'3 x 13'2) - The second bedroom is of generous proportions having built-in wardrobes, a sink vanity, radiator and a window to the side aspect overlooking the walled garden.
Bedroom Three - 4.42m x 2.82m max (14'6 x 9'3 max) - Located to the front of the property this double room offers a dual aspect, fitted wardrobes and radiator.
Bedroom Four - 4.01m x 2.87m (13'2 x 9'5) - Windows to the front aspect and a radiator.
Bedroom Five/Study - 3.33m x 2.59m (10'11 x 8'6) - A great place to work with views over the walled garden and having a selection of built-in cupboards. Radiator.
Family Bathroom - 4.32m x 1.35m (14'2 x 4'5) - The contemporary family bathroom comprises: Large shower enclosure with rainfall shower and complimentary aqua board wall finishing, a wall mounted sink vanity unit with drawer storage and low level WC. There is a window to the side aspect, feature wood effect flooring, chrome heated towel rail and modern light fitting.
Outside & Grounds - The property is situated on a sizeable plot of 1.10 acres approx. and is extremely private accessed via electric gates. The house is positioned centrally within the grounds having a large gravel driveway, paved parking area, walled garden, side courtyard garden and paddock.
Frontage, Driveway & Double Garage - The large frontage is a mix of gravel and block paved areas providing off road parking for multiple vehicles and access to the detached double garage. The garage is accessed via two sets of double wooden doors, there is loft storage, power and light.
Gardens - One of the main attractions are the multiple garden areas and paddock with the gardens wrapping around the entire property approx. 1.10 acres. There is a stunning walled garden with ornamental pond, shrubs and planting with a opening through to the gravel courtyard and paddock.
Gravel Courtyard Garden - The sheltered Westerly facing gravel courtyard and paved patio can be accessed from the kitchen having a variety of planting to create a delightful leafy screen, in addition there is a lawned area, brick-built potting shed and a continuation of the stunning wall enclosing the courtyard.
Paddock - Located to the rear of the property, being enclosed by post and rail fencing, is of a level nature and currently left to wild meadow with a selection of trees and shrubbery. The paddock can be accessed from the front of the property by a gated track providing independent access.
Barn/Outbuildings - There is currently a large open fronted brick-built barn and slate roof with two further attached store rooms. This superb barn/outbuilding could be reinstated into stable block, tack room and feed room for equestrian uses or could be developed into a self-contained two bedroom annexe (STPP) providing a great opportunity for multi-generational living! The barn has had a previous planning application approved for the conversion and creation of a separate two bedroom annexe but has recently lapsed in 02/2024.
Proposed Annex Drawings - Planning application number for full details through Daventry Council - DA/2020/0952
Brochures
Naseby Road, ClipstonBrochure- COUNCIL TAXA payment made to your local authority in order to pay for local services like schools, libraries, and refuse collection. The amount you pay depends on the value of the property.Read more about council Tax in our glossary page.
- Band: E
- PARKINGDetails of how and where vehicles can be parked, and any associated costs.Read more about parking in our glossary page.
- Yes
- GARDENA property has access to an outdoor space, which could be private or shared.
- Yes
- ACCESSIBILITYHow a property has been adapted to meet the needs of vulnerable or disabled individuals.Read more about accessibility in our glossary page.
- Ask agent
Naseby Road, Clipston
Add an important place to see how long it'd take to get there from our property listings.
__mins driving to your place
About Adams & Jones Estate Agents, Market Harborough
St. Marys Chambers, 9 St. Marys Road, Market Harborough, LE16 7DS



Your mortgage
Notes
Staying secure when looking for property
Ensure you're up to date with our latest advice on how to avoid fraud or scams when looking for property online.
Visit our security centre to find out moreDisclaimer - Property reference 33761981. The information displayed about this property comprises a property advertisement. Rightmove.co.uk makes no warranty as to the accuracy or completeness of the advertisement or any linked or associated information, and Rightmove has no control over the content. This property advertisement does not constitute property particulars. The information is provided and maintained by Adams & Jones Estate Agents, Market Harborough. Please contact the selling agent or developer directly to obtain any information which may be available under the terms of The Energy Performance of Buildings (Certificates and Inspections) (England and Wales) Regulations 2007 or the Home Report if in relation to a residential property in Scotland.
*This is the average speed from the provider with the fastest broadband package available at this postcode. The average speed displayed is based on the download speeds of at least 50% of customers at peak time (8pm to 10pm). Fibre/cable services at the postcode are subject to availability and may differ between properties within a postcode. Speeds can be affected by a range of technical and environmental factors. The speed at the property may be lower than that listed above. You can check the estimated speed and confirm availability to a property prior to purchasing on the broadband provider's website. Providers may increase charges. The information is provided and maintained by Decision Technologies Limited. **This is indicative only and based on a 2-person household with multiple devices and simultaneous usage. Broadband performance is affected by multiple factors including number of occupants and devices, simultaneous usage, router range etc. For more information speak to your broadband provider.
Map data ©OpenStreetMap contributors.





