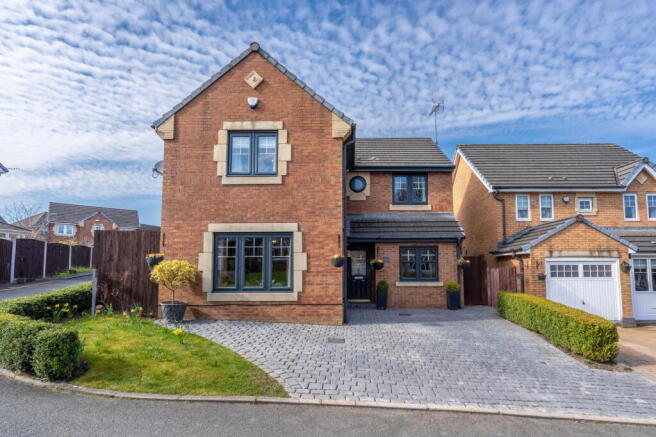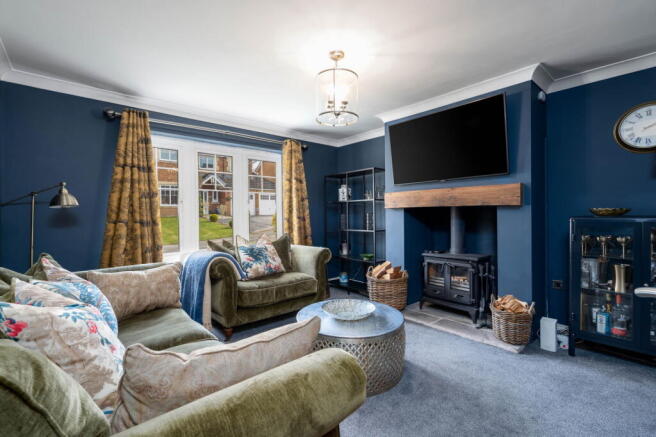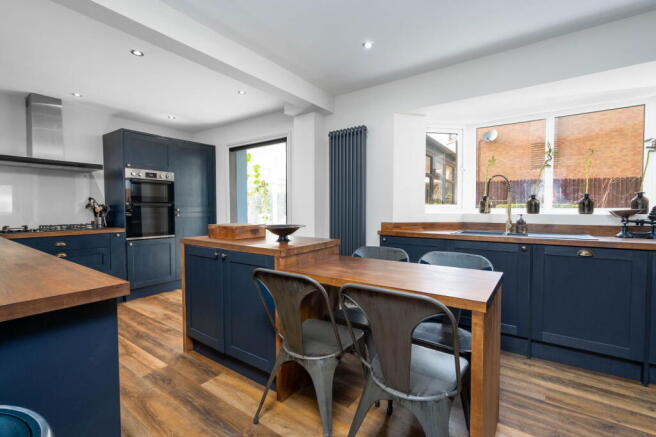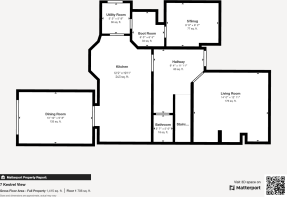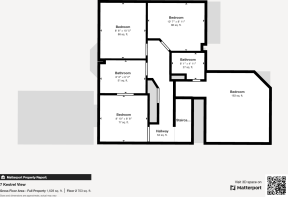
Kestrel View, Glossop

- PROPERTY TYPE
Detached
- BEDROOMS
5
- BATHROOMS
3
- SIZE
Ask agent
- TENUREDescribes how you own a property. There are different types of tenure - freehold, leasehold, and commonhold.Read more about tenure in our glossary page.
Ask agent
Key features
- Immaculate Detached Property
- 4/5 Bedrooms Master En-suite
- Downstairs WC
- Utility and Boot Room
- Garden Room/Office
- New Kitchen/Bathrooms
- Secure Rear Garden
- Conservatory
- Leasehold 975 yrs
- Council Tax E
Description
Agent Remarks
Country Holmes offers to market this stunning four/five bedroom detached property in the heart of Simmondley. A detached family house enjoying a large corner plot on this child friendly cul-de-sac, in this popular development. The present owners have spared no expense in updating this well-presented property both inside and out. Four/ five double bedrooms, master with newly fitted en-suite shower room, newly fitted main bathroom, with stunning free standing slipper bath, lounge with double log burner, separate dining room and garden office/room. Recently extended and fitted kitchen, utility room leading into a very useful boot/storage room and onto a fifth bedroom/study/snug (formerly the garage). There is a downstairs WC, newly fitted combi boiler and halo-controlled Gas central heating, pvc double glazing and large private gardens incorporating seating areas, BBQ area and a purpose built home office/garden room. The property also benefits from having a large double gated, secured external storage area which runs the length of the property.
3D Interactive Doll House Tour Instruction For Use
To use the tour please click the ARROW in the pictures section on Rightmove. You can have a guided tour, just click Play and stop anytime for a browse around, you can restart by re-clicking
play again to continue the tour automatically. Click on the Doll House icon to see the 3D model of the house in its entirety or click any room to enter in this mode and walk yourself around.
Press the man icon to walk around at your leisure. Click to view the real-time floorplan this is the actual layout as it is in real time. You can also view each floor on its own by clicking then the floor number. You can even take measurements by clicking the ruler then click on each of the two points you want to measure. Finally, if you click on the 360 circle icon this takes you into the various garden positions for a 360 view. To get back into the house, scan until you see the man icon click this and it will take you back into the house.
Entrance Hallway
Leading to all downstairs rooms, Karndean flooring runs through to the kitchen downstairs wc and hallway.
Downstairs WC - 1.52m x 1.09m (5'0" x 3'7")
Wc and sink, incorporating under-stairs cupboard.
Lounge
New Chimney breast incorporating double fronted wood burner on stone hearth and solid wood mantel, ceiling coving and centrepiece.
Kitchen Diner - 3.71m x 6.07m (12'2" x 19'11")
Recently extended and fitted dining Kitchen, large island which incorporates both base units and seating for four, solid oak worktops throughout, ample base units, five ring gas hob with extractor over, double electric oven, integrated fridge freezer and dishwasher, wine fridge, ceiling spots.
Utility & Boot Room - 3.68m x 2.46m (12'1" x 8'1")
Newly fitted combi boiler, base units and stainless sink and solid oak worktop. Fully fitted floor to ceiling storage cupboards. Spaces for American fridge freezer. Door to bedroom 5/snug/office/home gym.
Bedroom 5/Snug/Home Office - 3m x 2.46m (9'10" x 8'1")
Formerly the garage converted into a useful room currently used as a snug/TV room and previously a fifth bedroom.
Dining Room - 4.09m x 2.9m (13'5" x 9'6")
With new solid roof, ceiling spots.
Stairs and landing
Master Bedroom - 3.96m x 3.58m (13'0" x 11'9")
Karndean flooring, newly fitted en-suite, two built in double wardrobes, ceiling coving.
Newly Fitted En-suite
Tiled floor, newly fitted white suite WC and hanging vanity unit with walk in rain shower and opening feature porthole window.
Bedroom - 2.64m x 2.57m (8'8" x 8'5")
With built in wardrobes.
Newly Fitted Family bathroom - 2.54m x 1.85m (8'4" x 6'1")
Enclosed shower unit including rain shower, free standing bath and taps, tiled floor, hanging vanity sink and WC
Bedroom - 3.18m x 2.57m (10'5" x 8'5")
Another good size double.
Bedroom - 3.28m x 2.72m (10'9" x 8'11")
Another good size double.
External and gardens
To the front of the property is a double cobbled driveway, with a large-gated storage area that runs the length of the property.
Purpose Built Outdoor Home Work Space - 2.21m x 1.93m (7'3" x 6'4")
Substantial garden building with power and internet, currently used as an office and could be a home gym or other home working space.
Externally
To the front of the property there is a cobbled double parking driveway with a manicured lawn to one side with a large boundary fenced in secure storage area.
At the rear of the property, you'll find a spacious, professionally landscaped garden featuring a generous lawn, a distinct decorative gravel section, and multiple designated areas for seating, dining, sunbathing. A built-in BBQ area completes the outdoor space.
IMPORTANT INFORMATION
IMPORTANT INFORMATION We take every care in preparing our sales details. They are checked and verified by the Vendor. We do not guarantee appliances, alarms, electrical fittings, plumbing, showers, etc, you must satisfy yourself that they operate correctly. Room sizes are approximate, they are taken in imperial and converted to metric, do not use them to buy carpets or furniture. We cannot verify the tenure, as we do not have access to the legal title, we cannot guarantee boundaries or rights of way, and you must take the advice of your legal representative. If there is any point that is of particular importance to you, please contact the office and we will be pleased to check the information. Do so particularly if contemplating travelling some distance to view.
- COUNCIL TAXA payment made to your local authority in order to pay for local services like schools, libraries, and refuse collection. The amount you pay depends on the value of the property.Read more about council Tax in our glossary page.
- Band: TBC
- PARKINGDetails of how and where vehicles can be parked, and any associated costs.Read more about parking in our glossary page.
- Off street
- GARDENA property has access to an outdoor space, which could be private or shared.
- Private garden
- ACCESSIBILITYHow a property has been adapted to meet the needs of vulnerable or disabled individuals.Read more about accessibility in our glossary page.
- Ask agent
Kestrel View, Glossop
Add an important place to see how long it'd take to get there from our property listings.
__mins driving to your place
Your mortgage
Notes
Staying secure when looking for property
Ensure you're up to date with our latest advice on how to avoid fraud or scams when looking for property online.
Visit our security centre to find out moreDisclaimer - Property reference S142308. The information displayed about this property comprises a property advertisement. Rightmove.co.uk makes no warranty as to the accuracy or completeness of the advertisement or any linked or associated information, and Rightmove has no control over the content. This property advertisement does not constitute property particulars. The information is provided and maintained by Country Holmes, Glossop. Please contact the selling agent or developer directly to obtain any information which may be available under the terms of The Energy Performance of Buildings (Certificates and Inspections) (England and Wales) Regulations 2007 or the Home Report if in relation to a residential property in Scotland.
*This is the average speed from the provider with the fastest broadband package available at this postcode. The average speed displayed is based on the download speeds of at least 50% of customers at peak time (8pm to 10pm). Fibre/cable services at the postcode are subject to availability and may differ between properties within a postcode. Speeds can be affected by a range of technical and environmental factors. The speed at the property may be lower than that listed above. You can check the estimated speed and confirm availability to a property prior to purchasing on the broadband provider's website. Providers may increase charges. The information is provided and maintained by Decision Technologies Limited. **This is indicative only and based on a 2-person household with multiple devices and simultaneous usage. Broadband performance is affected by multiple factors including number of occupants and devices, simultaneous usage, router range etc. For more information speak to your broadband provider.
Map data ©OpenStreetMap contributors.
