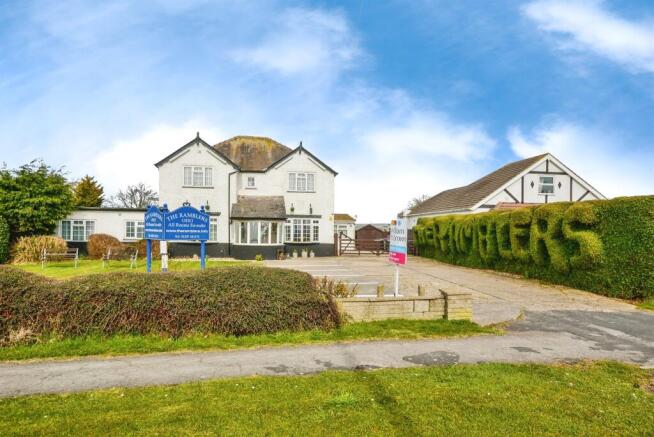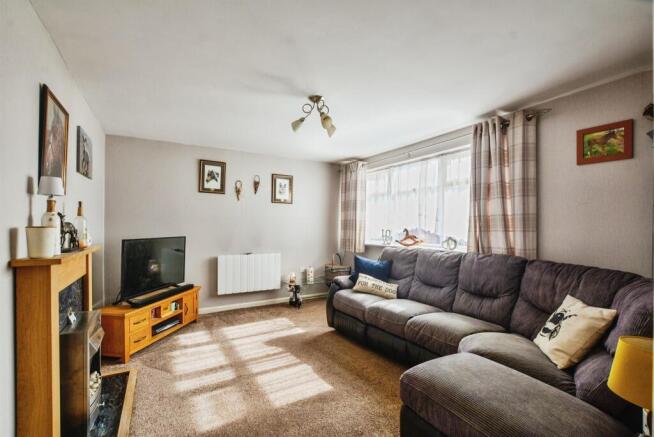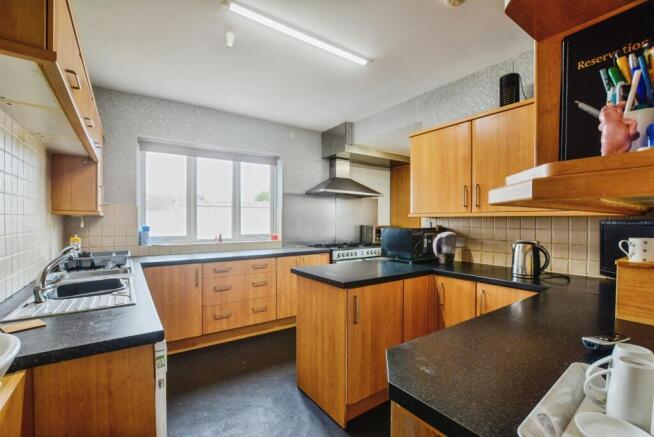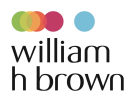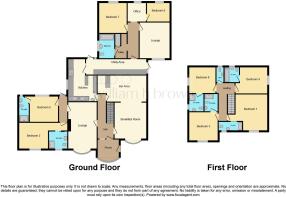Sutton Road, Trusthorpe, Mablethorpe
- PROPERTY TYPE
Guest House
- BEDROOMS
8
- BATHROOMS
7
- SIZE
Ask agent
Key features
- GUEST HOUSE LOCATED IN POPULAR LOCATION
- 6 GUEST ROOMS
- AMPLE PARKING
- GUEST LOUNGE & DINING ROOM
- SEPARATE OWNERS ACCOMMODATION
Description
SUMMARY
***NOT TO BE MISSED***
We welcome to the market this well presented Guest House Located in Popular area only a short distance from local amenities. This property offers 6 Guest rooms all of which have en-suites as well as separate owners accommodation.
DESCRIPTION
***NOT TO BE MISSED***
We welcome to the market this well presented Guest House Located in Popular area only a short distance from local amenities. This property offers 6 Guest rooms all of which have en-suites as well as separate owners accommodation comprising of Lounge, Bathroom and 2 Bedrooms. The property also offers Kitchen, Lounge and Sitting Area leading into the Dining Room.
Externally the property offers ample off street parking to the front as well as low maintenance rear garden.
This property is only a short distance from amenities such as shops, pubs/restaurants, supermarkets as well as public transport links leading into surrounding areas ... In order to arrange a viewing, please contact the branch on
Entrance
Entrance door leads into entrance porch which has a door leading into the hallway. The hallway offers a radiator, stairs leading to the first floor and doors leading into the following rooms:
Sitting Area 15' 1" x 9' 11" ( 4.60m x 3.02m )
Has a window, radiator and open access into the dining area
Dining Area 12' x 14' 1" ( 3.66m x 4.29m )
Has a window to the front and a radiator
Lounge 17' 10" x 11' 11" ( 5.44m x 3.63m )
Has a window to the front and two radiators
Room 5
Twin room with window, radiator and wet room en-suite
Room 6 10' 10" x 9' 9" ( 3.30m x 2.97m )
Double room with window, radiator and wet room en-suite
Landing
Has a radiator and doors leading into the following rooms
Room 1 15' 3" x 13' 9" ( 4.65m x 4.19m )
Family room with window, radiator and shower room en-suite
Room 2 11' 9" x 10' 9" ( 3.58m x 3.28m )
Twin room with window, radiator and shower Room en-suite
Room 3 11' 11" x 9' 10" ( 3.63m x 3.00m )
Double room with window, radiator and shower room en-suite
Room 4 10' x 12' 2" ( 3.05m x 3.71m )
double room with window, radiator and bath en-suite
Wc
Owners Accommodation
Kitchen 14' 5" min to cup x 11' 10" ( 4.39m min to cup x 3.61m )
Comprising of wall, base and drawer units with worktop space over, two sinks, hand wash basin, window, space for appliances and door into rear porch. The Kitchen serves both the guest house and owners.
Rear Porch Lean To 22' 10" x 5' 5" ( 6.96m x 1.65m )
Has a door to the rear elevation and door leading into:
Hall
Has an electric radiator and doors into
Lounge 13' 8" x 11' 2" ( 4.17m x 3.40m )
Has a window and an electric radiator
Bedroom 1 10' 7" x 11' 5" ( 3.23m x 3.48m )
Has a window and an electric radiator
Bedroom 2 9' 10" x 6' 10" ( 3.00m x 2.08m )
Has a window and an electric radiator
Bathroom
Has a bath with shower over, WC, sink
Office Area/ Inner Hall 6' 11" x 7' 2" ( 2.11m x 2.18m )
inner hall is is currently used as an office space
External
Externally the property offers a carpark to the front as well as gated side access for the owners. The rear is low maintenance with gravelled and patio areas.
DIRECTIONS
See Multi-map illustration
1. MONEY LAUNDERING REGULATIONS: Intending purchasers will be asked to produce identification documentation at a later stage and we would ask for your co-operation in order that there will be no delay in agreeing the sale.
2. General: While we endeavour to make our sales particulars fair, accurate and reliable, they are only a general guide to the property and, accordingly, if there is any point which is of particular importance to you, please contact the office and we will be pleased to check the position for you, especially if you are contemplating travelling some distance to view the property.
3. The measurements indicated are supplied for guidance only and as such must be considered incorrect.
4. Services: Please note we have not tested the services or any of the equipment or appliances in this property, accordingly we strongly advise prospective buyers to commission their own survey or service reports before finalising their offer to purchase.
5. THESE PARTICULARS ARE ISSUED IN GOOD FAITH BUT DO NOT CONSTITUTE REPRESENTATIONS OF FACT OR FORM PART OF ANY OFFER OR CONTRACT. THE MATTERS REFERRED TO IN THESE PARTICULARS SHOULD BE INDEPENDENTLY VERIFIED BY PROSPECTIVE BUYERS OR TENANTS. NEITHER SEQUENCE (UK) LIMITED NOR ANY OF ITS EMPLOYEES OR AGENTS HAS ANY AUTHORITY TO MAKE OR GIVE ANY REPRESENTATION OR WARRANTY WHATEVER IN RELATION TO THIS PROPERTY.
Brochures
PDF Property ParticularsFull DetailsSutton Road, Trusthorpe, Mablethorpe
NEAREST STATIONS
Distances are straight line measurements from the centre of the postcode- Skegness Station12.7 miles
Notes
Disclaimer - Property reference SKG109566. The information displayed about this property comprises a property advertisement. Rightmove.co.uk makes no warranty as to the accuracy or completeness of the advertisement or any linked or associated information, and Rightmove has no control over the content. This property advertisement does not constitute property particulars. The information is provided and maintained by William H. Brown, Skegness. Please contact the selling agent or developer directly to obtain any information which may be available under the terms of The Energy Performance of Buildings (Certificates and Inspections) (England and Wales) Regulations 2007 or the Home Report if in relation to a residential property in Scotland.
Map data ©OpenStreetMap contributors.
