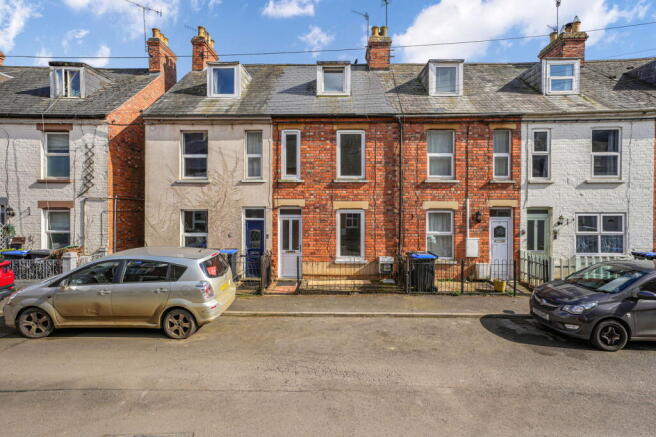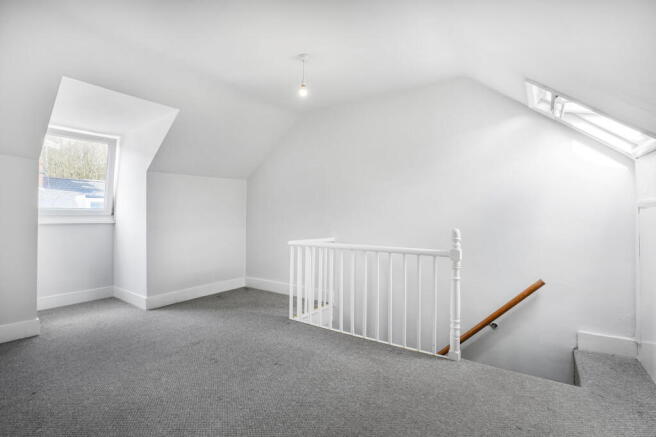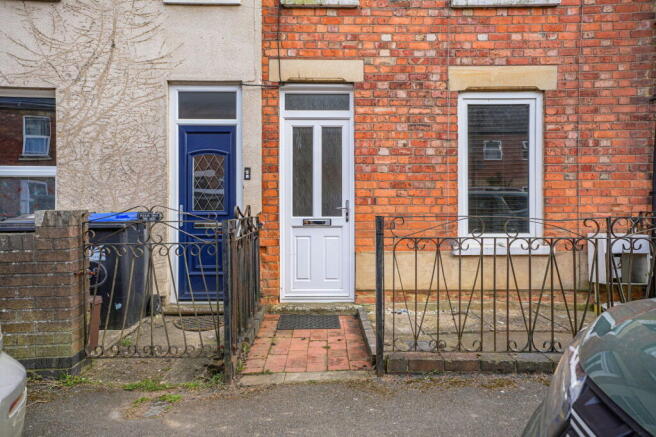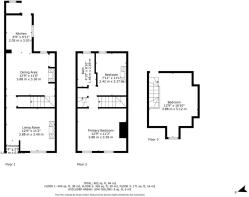Sidney Road, WOODFORD HALSE, Northamptonshire

- PROPERTY TYPE
Terraced
- BEDROOMS
3
- BATHROOMS
1
- SIZE
Ask agent
- TENUREDescribes how you own a property. There are different types of tenure - freehold, leasehold, and commonhold.Read more about tenure in our glossary page.
Freehold
Key features
- Property Reference DC1031
- Victorian Terrace House
- Accommodation Over Three Storeys
- 3 Bedrooms and Family Bathroom
- Recently Re-Decorated
- Roof Replaced Within Last 8 Years
- Damp Proof Course with Guarantee
- UPVC Doors and Double Glazed Windows
- Gas Central Heating Throughout
- NO UPWARD CHAIN
Description
Property Highlights
With accommodation over three storeys, this property is offered in good condition throughout and has recently been re-decorated. The current owner has undertaken improvements to include some replacement double glazed windows, new front door (replaced 2023 with 10 year warranty), gas central heating boiler replaced in 2020), new main roof (completed in 2019) and damp proof course (March 2024 with a 20 year warranty). This property is ideal for buyers looking to put their stamp on a property or property investors.
Interior Spaces
A recently replaced UPVC front door leads to:
Sitting Room
Double glazed window to front elevation and radiator. Exposed brick fire surround with tiled hearth. Access to an understairs storage cupboard.
Dining / Breakfast Area
Double glazed window to rear elevation. Cupboard housing gas boiler with shelving under. Original fireplace with tiled hearth, radiator. Door leading to stairs rising to first floor. Continuing through to
Kitchen
UPVC door to rear elevation providing access to the rear garden. Double glazed window to side elevation. Fitted with base and eye level units with worktop surface over incorporating one and half bowl sink unit. Space for oven and space for tall fridge freezer.
FIRST FLOOR
Stairs rising to the first floor give access to two bedrooms and the bathroom. An understairs storage cupboard provides additional storage space. A door leads to a further set of stairs rising to the third bedroom.
Bedroom One
A light and airy room with two double glazed windows to the front elevation. Fitted wardrobes are set into the chimney recesses. Radiator.
Bedroom Two
Double glazed window to rear elevation overlooking the rear garden. Feature fireplace with surround. High level storage cupboard, radiator.
Bathroom
The bathroom is fitted with a wc, pedestal wash hand basin and a bath with electric shower over. There is an obscure glazed window to the rear elevation, extractor fan and the walls are mainly tiled.
Bedroom Three
Bedroom three is accessed from a staircase leading from the first floor landing. Double glazed window to the front elevation and a Velux double glazed window to the rear elevation. Radiator. Access to eaves storage.
OUTDOOR SPACES
Front
A paved area to the front of the house provides space for bin storage. The front is enclosed by railing with a pathway leading to the front door.
Rear
Immediately to the rear of the house is the original outside WC providing the potential for additional storage. There is a paved patio area to the rear of the house extending to the side. The remainder of the garden is retained by a wall, beyond which the garden is mainly laid to lawn with a pathway leading to the rear access and panelled fencing to boundaries.
LOCATION
This property is situated in the heart of the village with ample local amenities including convenience shops, post office, chemist, community café, butchers, library, takeaways and a pub. There is a primary school, children’s nursery and many playgroups. The nearest Doctors surgery is situated in the neighbouring village of Byfield. There are also a variety of local community groups, clubs and societies and allotments.
This property is conveniently situated just a short walk to the popular village Great Central Woodland Walks and many countryside walks beyond, both within and on the outskirts of the village offering a variety of walking routes. The Alpaca trekking facility within the village has proven very popular!
Popular with commuters, Woodford Halse is located conveniently for the A361 leading towards the market town of Daventry and the M1 motorway to the North and Banbury and the M40 motorway to the South. There are mainline railway stations at both Banbury (London 50 mins) and Rugby (London 57 mins).
Viewings
Your local EXP Agent, Debbie Cox can offer flexible viewing times, including out of hours. Please call or email to request a viewing.
Local Authority – West Northamptonshire Council.
Important Information
Every care has been taken with the preparation of these sales particulars, but complete accuracy cannot be guaranteed. In all cases, buyers should verify matters for themselves. Only fixtures and fittings mentioned in these particulars are included in the sale, all other items are specifically excluded. Photographs and other media are provided for general information and items shown are not included in the sale unless specified in the sale particulars. Where property alterations to the property have been undertaken, buyers should check that relevant permissions have been obtained. None of the fixtures, fittings, services and appliances have been tested by the agent, are not certified or warranted in any way and therefore no guarantee can be given that they are in working order. Floorplans are provided for reference only and measurements are approximate. Purchasers are responsible to make their own enquiries with the appropriate authorities in relation to the location, adequacy and availability of mains water, electricity, gas, drainage and any other services. If you have any particular questions, let us know and we will verify it for you. These particulars do not constitute all or part of a contract. The full EPC report can be located at or contact the agent for a copy in PDF format.
Brochures
Brochure 1- COUNCIL TAXA payment made to your local authority in order to pay for local services like schools, libraries, and refuse collection. The amount you pay depends on the value of the property.Read more about council Tax in our glossary page.
- Band: A
- PARKINGDetails of how and where vehicles can be parked, and any associated costs.Read more about parking in our glossary page.
- No parking
- GARDENA property has access to an outdoor space, which could be private or shared.
- Private garden
- ACCESSIBILITYHow a property has been adapted to meet the needs of vulnerable or disabled individuals.Read more about accessibility in our glossary page.
- Level access
Sidney Road, WOODFORD HALSE, Northamptonshire
Add an important place to see how long it'd take to get there from our property listings.
__mins driving to your place
Your mortgage
Notes
Staying secure when looking for property
Ensure you're up to date with our latest advice on how to avoid fraud or scams when looking for property online.
Visit our security centre to find out moreDisclaimer - Property reference S1252077. The information displayed about this property comprises a property advertisement. Rightmove.co.uk makes no warranty as to the accuracy or completeness of the advertisement or any linked or associated information, and Rightmove has no control over the content. This property advertisement does not constitute property particulars. The information is provided and maintained by eXp UK, West Midlands. Please contact the selling agent or developer directly to obtain any information which may be available under the terms of The Energy Performance of Buildings (Certificates and Inspections) (England and Wales) Regulations 2007 or the Home Report if in relation to a residential property in Scotland.
*This is the average speed from the provider with the fastest broadband package available at this postcode. The average speed displayed is based on the download speeds of at least 50% of customers at peak time (8pm to 10pm). Fibre/cable services at the postcode are subject to availability and may differ between properties within a postcode. Speeds can be affected by a range of technical and environmental factors. The speed at the property may be lower than that listed above. You can check the estimated speed and confirm availability to a property prior to purchasing on the broadband provider's website. Providers may increase charges. The information is provided and maintained by Decision Technologies Limited. **This is indicative only and based on a 2-person household with multiple devices and simultaneous usage. Broadband performance is affected by multiple factors including number of occupants and devices, simultaneous usage, router range etc. For more information speak to your broadband provider.
Map data ©OpenStreetMap contributors.




