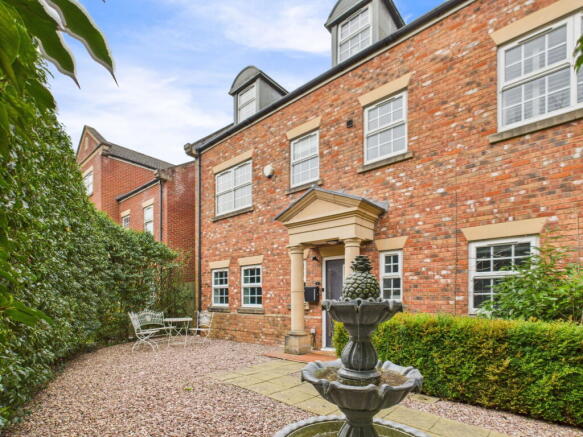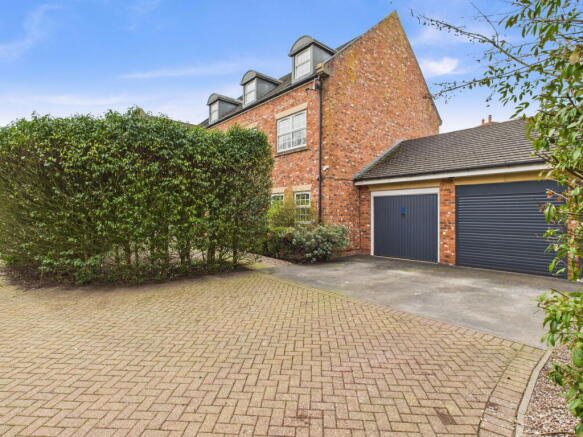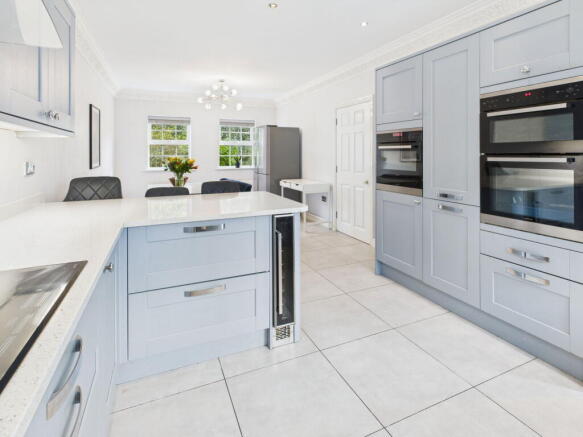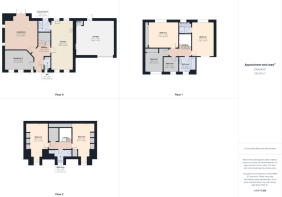Pollard Drive, Nantwich, CW5 7EQ

- PROPERTY TYPE
Detached
- BEDROOMS
6
- BATHROOMS
3
- SIZE
Ask agent
- TENUREDescribes how you own a property. There are different types of tenure - freehold, leasehold, and commonhold.Read more about tenure in our glossary page.
Freehold
Key features
- • Spacious 6-Bedroom Home – Over three floors with fantastic proportions.
- • Exclusive Development – Set within a sought-after cul-de-sac in Stapeley.
- • Versatile Living Spaces – Two reception rooms plus a large family kitchen.
- • Master Suite with Dressing Area – Fitted wardrobes & en-suite.
- • West-Facing Garden – Ideal for entertaining & family life.
- • Double Garage & Driveway – Space for four cars plus loft storage.
- • Convenient Location – Short walk to Nantwich & great transport links.
- • Incredible Potential – A fantastic opportunity to add your own style.
- • Excellent Schools – Catchment for Brine Leas High School.
- Freehold tenure, gas central heating, fully double glazed.
Description
TO ARRANGE A VIEWING PLEASE CALL AND QUOTE REF: SW1027
Pollard Drive – An Exclusive Georgian-Style Residence
A Grand Six-Bedroom Home in the Heart of Stapeley, Nantwich
Welcome to Luxury Living
Nestled within an exclusive cul-de-sac on a prestigious small development, this magnificent Georgian-style residence offers an unparalleled combination of space, elegance, and potential. Boasting 6 bedrooms, 3 bathrooms, and a double garage across an approximate impressive 2580sq. ft., this substantial family home presents an exciting opportunity to create your dream lifestyle.
Step Inside – A Home of Distinction
A Grand Entrance
Make a statement with the impressive stone storm porch, leading into a home where classic architectural features and modern comforts blend seamlessly.
Ground Floor – Space to Entertain and Unwind
Hallway
A warm welcome awaits in the spacious hallway, featuring ornate coving, a ceiling rose, and elegant tiled flooring, setting the tone for the grandeur within.
Lounge
An exquisite space with twin windows and double doors opening to the garden, this expansive lounge is adorned with an Adams-style fireplace, ornate coving, and a ceiling rose, creating a refined yet inviting ambiance.
Dining Kitchen – The Heart of the Home
A beautifully appointed blue shaker-style kitchen, designed for modern family living and entertaining.
• Quartz worktops & upstands
• Induction 5-ring hob, extractor fan, double oven & microwave
• One-and-a-half ceramic sink with extendable chrome mixer tap
• Breakfast bar & ample dining space
• Wine fridge for added luxury
• Dual aspect windows for natural light
• Ornate coving & spotlights for a sophisticated finish
Utility Room
Designed for practicality with ample storage, quartz worktops, ceramic sink, and space for a washer & dryer.
Versatile Second Reception Room
A bright and airy study, games room, playroom, or snug, featuring an elegant triple-window design and intricate coving & ceiling rose.
Ground Floor Cloakroom
Finished with metro-tiled walls, vanity sink, heated chrome towel rail, and spotlights—a stylish yet functional space.
First Floor – Elegant Bedrooms & a Lavish Master Suite
Master Suite – A Private Retreat
A sanctuary of space and sophistication, featuring:
• Dressing area with 3 sets of double wardrobes
• Dual-aspect windows with wide window shutters
• En-suite with a large rain-head shower, wall jets, vanity sink & chrome towel ladder
Additional First Floor Bedrooms
• Bedroom 2 – A large double with three fitted wardrobes
• Bedroom 3 – A double room with two fitted wardrobes
• Bedroom 4 – A generously sized single
Family Bathroom – Timeless Elegance
• Roll-top bath with claw feet & twin taps
• Fully tiled walls & flooring
• Vanity sink with twin tap & heated chrome towel ladder
Second Floor – Expansive Living Space
Landing & Storage
A well-lit landing with a lightbox feature, access to an airing cupboard with a pressurized water cylinder, and a large eaves storage room.
Two Further Large Double Bedrooms
• Each with a dressing area & three fitted wardrobes
• Front window & rear skylight for natural light
• Access to expansive eaves storage
Stylish Second-Floor Bathroom
• Metro-tiled walls & tiled flooring
• Shower with twin shower heads
• Vanity sink & heated chrome towel ladder
Outdoor Space – Private & Low Maintenance
Double Garage & Driveway
• Electric door & rear personnel entrance
• Loft storage with pull-down ladder
• Heating with separate thermostat
• Driveway with space for four cars
West-Facing Rear Garden – Perfect for Entertaining
• Spacious stone patio for alfresco dining
• Astro turf for a low-maintenance finish
• Mature hedges & trees providing privacy
• Scope to create a bespoke outdoor haven
Location – The Best of Stapeley & Nantwich
A Prestigious Address
Located within a sought-after small development in Stapeley, Nantwich, this home offers a blend of tranquililty and convenience.
Exceptional Local Amenities
• 20-minute walk to the vibrant Nantwich town centre
• Excellent local primary school & within catchment for the renowned Brine Leas High School
• Nearby convenience stores, pubs, and takeaways
Nantwich – A Historic Market Town with Character
• Often described as a mini Chester, Nantwich boasts:
• A bustling high street with boutique shops, restaurants, and coffee houses
• A thriving social scene with pubs, bars, and leisure facilities
• A rich cultural calendar, including the Nantwich Jazz Festival, Food Festival, and historic re-enactments
• A local theatre and museum, adding to the town’s charm
Excellent Transport Links
• M6 Motorway (Junction 16) for easy connectivity
• A500 & A51 providing routes to Chester & surrounding areas
• Crewe Railway Station with direct routes to London, Manchester & beyond
An Opportunity Not to Be Missed
This is more than a home—it’s a statement of refined living, offering space, style, and untapped potential.
Properties of this size and caliber in such a desirable location are a rare find.
Don’t miss your chance to make Pollard Drive your forever home.
Contact us today to arrange a private viewing.
TO ARRANGE A VIEWING PLEASE CALL AND QUOTE REF: SW1027
Brochures
Brochure 1- COUNCIL TAXA payment made to your local authority in order to pay for local services like schools, libraries, and refuse collection. The amount you pay depends on the value of the property.Read more about council Tax in our glossary page.
- Band: G
- PARKINGDetails of how and where vehicles can be parked, and any associated costs.Read more about parking in our glossary page.
- Garage,Driveway
- GARDENA property has access to an outdoor space, which could be private or shared.
- Private garden
- ACCESSIBILITYHow a property has been adapted to meet the needs of vulnerable or disabled individuals.Read more about accessibility in our glossary page.
- Ask agent
Pollard Drive, Nantwich, CW5 7EQ
Add an important place to see how long it'd take to get there from our property listings.
__mins driving to your place
Your mortgage
Notes
Staying secure when looking for property
Ensure you're up to date with our latest advice on how to avoid fraud or scams when looking for property online.
Visit our security centre to find out moreDisclaimer - Property reference S1252041. The information displayed about this property comprises a property advertisement. Rightmove.co.uk makes no warranty as to the accuracy or completeness of the advertisement or any linked or associated information, and Rightmove has no control over the content. This property advertisement does not constitute property particulars. The information is provided and maintained by eXp UK, North West. Please contact the selling agent or developer directly to obtain any information which may be available under the terms of The Energy Performance of Buildings (Certificates and Inspections) (England and Wales) Regulations 2007 or the Home Report if in relation to a residential property in Scotland.
*This is the average speed from the provider with the fastest broadband package available at this postcode. The average speed displayed is based on the download speeds of at least 50% of customers at peak time (8pm to 10pm). Fibre/cable services at the postcode are subject to availability and may differ between properties within a postcode. Speeds can be affected by a range of technical and environmental factors. The speed at the property may be lower than that listed above. You can check the estimated speed and confirm availability to a property prior to purchasing on the broadband provider's website. Providers may increase charges. The information is provided and maintained by Decision Technologies Limited. **This is indicative only and based on a 2-person household with multiple devices and simultaneous usage. Broadband performance is affected by multiple factors including number of occupants and devices, simultaneous usage, router range etc. For more information speak to your broadband provider.
Map data ©OpenStreetMap contributors.





