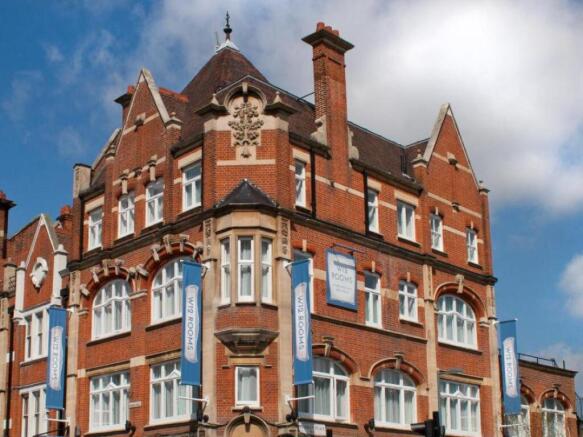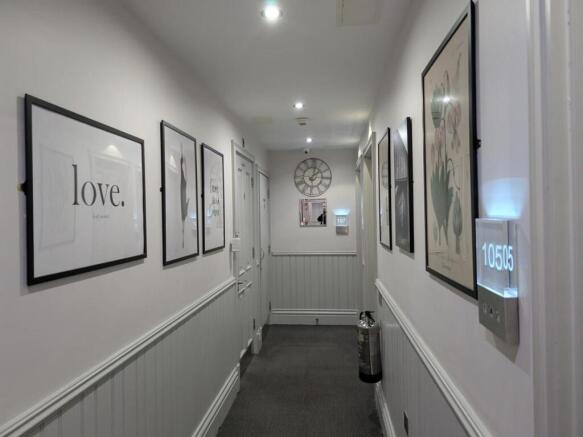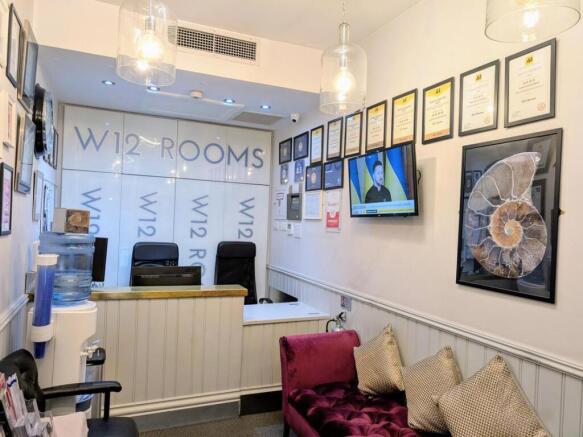W12 Rooms, 54 Uxbridge Road, London, W12 8LP
- SIZE
Ask agent
- SECTOR
Hotel for sale
Key features
- Prominent high street location
- 19 well presented ensuite bedrooms
- Highly and consistently profitable hotel
- Retail investment c.£100,000 rental income
- Development potential (STPP)
- Energy Rating: D
- Christie & Co Ref: 4241308
Description
This opportunity comprises of a retail unit across ground floor and basement, with the hotel accommodation occupying the first, second and third floors.
LocationThe hotel boasts an excellent and highly visual position along Uxbridge Road, located between the A4 and A40. Shepherd's Bush Underground Station neighbours the hotel, and provides brilliant connectivity into Central London, with Bond Street accessible in under 10 minutes. Furthermore, Shepherd's Bush also provides Overground and Southern Rail services to wider Greater London locations.
Local tourist attractions within close proximity to the hotel include; Westfield Shopping Centre, Notting Hill and the beautiful gardens of Holland Park. Within the immediate area surrounding the hotel guests are able to sample a wide variety of dining and drinking establishments, further adding to the appeal and convenience of the hotel.
The ground floor is occupied by an independent retail operator on a 25 year lease term.
• Lease Commencement Date: 25 March 2005
• Lease Expiry Date: 24 March 2030
• Passing Rent (as of March 2015): £83,000 per annum
• 5 yearly rent reviews
A copy of the lease can be provided upon request.
The freeholders have also granted a five year license to National Westminster Bank (NatWest) for the installation and operation of an ATM, located at the front of the hotel. The freeholders receive an annual fixed fee of £20,000 from NatWest, as well as an income share agreement. A copy of this license can be provided upon request.
A breakdown of room types and measurements are as follows:
First Floor
101 – Double Standard room 13.07 sqm
102 – Single room 12.14 sqm
103 – Double Standard room 13.03 sqm
104 – Double Standard room 14.86 sqm
105 – Triple room 19.47 sqm
106 – Double Standard room 14.10 sqm
107 – Accessible Double Deluxe room 17.10 sqm
Second Floor
201 – Double Deluxe room 12.55 sqm
202 – Single room 12 sqm
203 – Double Deluxe room 14.65 sqm
204 – Double Standard room 14.10 sqm
205 – Double Deluxe room 17.24 sqm
Third Floor
301 – Double Standard - Family Suite (private internal door to 302) 13.44 sqm
302 – Double Standard - Family Suite (private internal door to 301) 12.85 sqm
303 – Double Standard room 14.02 sqm
304 – Double Deluxe room 15.13 sqm
305 – Double Deluxe room 17.39 sqm
Fourth Floor / Loft
401 – Double Deluxe room 15.56 sqm
402 – Double Deluxe room 14.59 sqm
On January 18th, 2024, Planning permission was granted for the erection of a two-storey side and rear extension at first and second floor, to introduce a further 5 bedrooms. This planning permission is valid for three years from the date of issue –Application Reference: 2023/01590/FUL
Energy Performance Certificates
EPC 1Brochures
W12 Rooms, 54 Uxbridge Road, London, W12 8LP
NEAREST STATIONS
Distances are straight line measurements from the centre of the postcode- Shepherd's Bush (Central) Station0.0 miles
- Shepherd's Bush (Hammersmith & City) Station0.3 miles
- Goldhawk Road Station0.4 miles
Notes
Disclaimer - Property reference 4241308-fh. The information displayed about this property comprises a property advertisement. Rightmove.co.uk makes no warranty as to the accuracy or completeness of the advertisement or any linked or associated information, and Rightmove has no control over the content. This property advertisement does not constitute property particulars. The information is provided and maintained by Christie & Co, Hotels. Please contact the selling agent or developer directly to obtain any information which may be available under the terms of The Energy Performance of Buildings (Certificates and Inspections) (England and Wales) Regulations 2007 or the Home Report if in relation to a residential property in Scotland.
Map data ©OpenStreetMap contributors.




