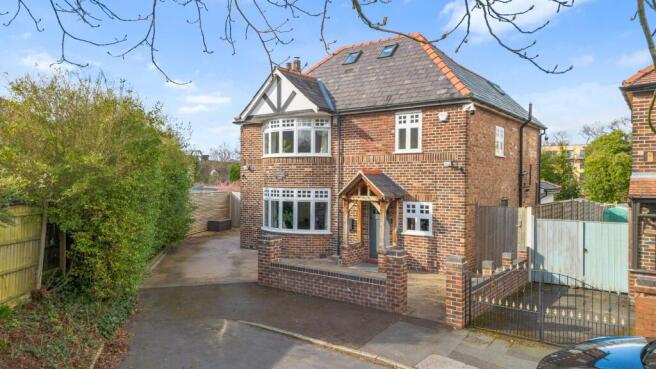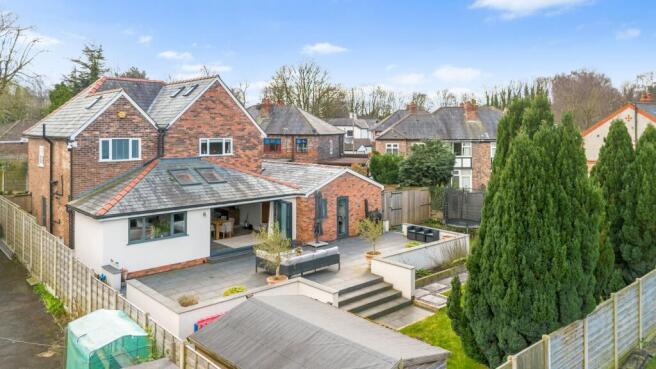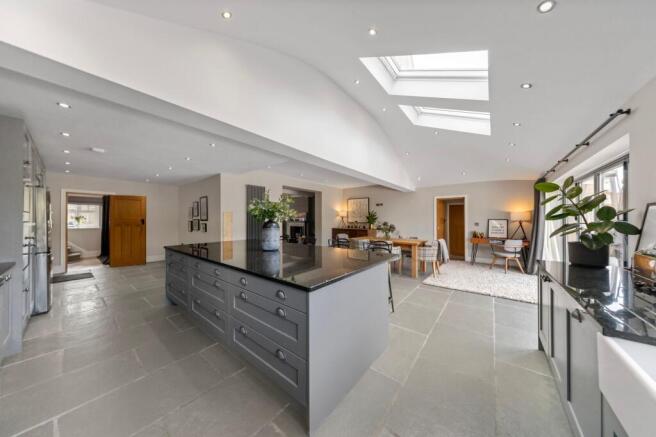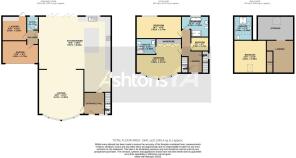
Greenbank Gardens, Stockton Heath, WA4

- PROPERTY TYPE
Detached
- BEDROOMS
4
- BATHROOMS
3
- SIZE
2,641 sq ft
245 sq m
- TENUREDescribes how you own a property. There are different types of tenure - freehold, leasehold, and commonhold.Read more about tenure in our glossary page.
Freehold
Key features
- Detached Property
- Four Bedrooms
- Large Open Plan Kitchen/Diner
- Large Rear Garden
- Freehold Title
- Stockton Heath Location
Description
A beautifully presented detached home situated in a sought-after exclusive cul-de-sac in the desirable location of Stockton Heath. With four bedrooms, two en-suite bathrooms, a stunning open plan kitchen/dining/family room and a superb, large, private garden, this is the ideal home for a growing or multi-generational family.
As you step into this stunning property, you’re immediately greeted by a bright and spacious entrance hall that exudes warmth and character. This inviting space effortlessly leads you into the elegant, bay-fronted lounge, which boasts traditional parquet flooring that adds a touch of classic charm. At the heart of this generous room lies a traditional log burner, surrounded by an open brick wall, creating a cosy focal point that’s perfect for relaxing evenings. The ample space in the lounge offers plenty of room for various furniture arrangements, providing flexibility for both lounging and entertaining guests. From the lounge, you can easily transition into the open-plan kitchen/diner, or alternatively, access it directly from the hallway. This expansive kitchen diner is a true highlight of the home, designed with both style and practicality in mind. At its centre, a large kitchen island with four breakfast stools invites casual dining and conversation, while the spacious dining area provides a perfect setting for family meals or gatherings. The kitchen is thoughtfully designed, offering a wealth of worktop space and storage. The charming Belfast sink, positioned perfectly to overlook the garden, adds a rustic yet functional element to the space. The stylish bi-folding doors at the rear of the kitchen open directly onto the garden, creating a seamless connection between indoor and outdoor living. These doors not only flood the space with natural light but also offer easy access to the outside, ideal for entertaining or enjoying the fresh air. Just off the kitchen, a second hallway leads to the generously-sized utility area, a practical space that includes a sink and ample room for a washing machine, dryer, and additional storage units. A full glass patio door from the utility area also offers access to the garden. Adjacent to the utility room is a well-appointed downstairs toilet, perfect for guests or for added convenience when spending time in the kitchen or living areas.
As you make your way upstairs, you are welcomed by the generously sized primary bedroom, a tranquil retreat with plenty of space to unwind. The room is thoughtfully designed, featuring a large, comfortable bed positioned beside a beautiful bay window, filling the space with natural light. This serene bedroom offers ample room for additional furnishings, such as a reading nook or a cosy chair, and is further enhanced by modern fitted wardrobes, providing plenty of storage for your belongings. Connected to the primary bedroom, you'll find a stylish ensuite bathroom, thoughtfully designed with a sleek, contemporary three-piece suite that adds a touch of luxury and convenience. Moving on, bedroom two offers a perfect space for children or guests. This well-proportioned double bedroom is large enough to accommodate a spacious bed and wardrobe, making it versatile for a variety of uses. The room feels open and airy, with ample space for additional furniture, ensuring it remains both practical and comfortable. Adjacent to this bedroom is the four-piece family bathroom, an elegant and modern space designed with both style and functionality in mind. The bathroom includes a separate shower cubicle and a freestanding bath, blending contemporary design with comfort, perfect for family use. Just off the carpeted landing, the fourth bedroom presents an incredibly flexible space that can be adapted to suit a variety of needs. Whether you envision it as a dressing room, a home office, or a playroom, this room is a blank canvas waiting to fulfil your personal requirements. Finally, taking another step up into the loft conversion, you are greeted by bedroom three, a stunning double bedroom that feels bright and airy. The room has been modernised to a high standard and boasts its own large, contemporary three-piece ensuite bathroom, offering privacy and convenience. The vaulted ceiling and its four skylights flood the space with natural light which gives this room an expansive, open feel, making it a wonderful retreat or guest suite. A standout feature of the property is the large, empty space located off the top landing, which presents a wonderful opportunity for future buyers. With a little imagination and planning, this area could easily be transformed into a spacious fifth bedroom, providing flexibility to accommodate a growing family or guests. The home’s current configuration is already well-suited for modern living, and this additional space offers even more possibilities to make it truly one’s own. Whether it's an extra bedroom, a home office, or a playroom, the room's versatility will appeal to a variety of lifestyles.
Externally, the property is situated on an exceptional end plot, offering an enviable sense of space and privacy that enhances its appeal. The garden, which is generously sized and tiered, is a key feature of the home. It has been thoughtfully designed with the space split predominantly between a beautifully manicured lawn area and an expansive patio. The patio provides the perfect setting for al fresco dining, lounging, or hosting gatherings, while the lawn offers a soft, green space ideal for children to play or for enjoying the tranquillity of the outdoors. The garden is private with no overlooking properties, ensuring you can enjoy the space in peace and seclusion. Its layout and size present endless possibilities for entertaining, relaxing, or creating personal outdoor areas that suit your lifestyle. To the side of the property, there is a practical garage, offering an excellent solution for additional storage needs or as a place to keep tools, garden equipment, or vehicles. The garage is discreetly tucked behind a spacious driveway, providing ample room to park up to two cars comfortably.
- COUNCIL TAXA payment made to your local authority in order to pay for local services like schools, libraries, and refuse collection. The amount you pay depends on the value of the property.Read more about council Tax in our glossary page.
- Band: E
- PARKINGDetails of how and where vehicles can be parked, and any associated costs.Read more about parking in our glossary page.
- Yes
- GARDENA property has access to an outdoor space, which could be private or shared.
- Private garden
- ACCESSIBILITYHow a property has been adapted to meet the needs of vulnerable or disabled individuals.Read more about accessibility in our glossary page.
- Ask agent
Energy performance certificate - ask agent
Greenbank Gardens, Stockton Heath, WA4
Add an important place to see how long it'd take to get there from our property listings.
__mins driving to your place

Your mortgage
Notes
Staying secure when looking for property
Ensure you're up to date with our latest advice on how to avoid fraud or scams when looking for property online.
Visit our security centre to find out moreDisclaimer - Property reference 64965c86-1ee8-4540-b1f4-60da7042a30e. The information displayed about this property comprises a property advertisement. Rightmove.co.uk makes no warranty as to the accuracy or completeness of the advertisement or any linked or associated information, and Rightmove has no control over the content. This property advertisement does not constitute property particulars. The information is provided and maintained by Ashtons Estate Agency, Stockton Heath. Please contact the selling agent or developer directly to obtain any information which may be available under the terms of The Energy Performance of Buildings (Certificates and Inspections) (England and Wales) Regulations 2007 or the Home Report if in relation to a residential property in Scotland.
*This is the average speed from the provider with the fastest broadband package available at this postcode. The average speed displayed is based on the download speeds of at least 50% of customers at peak time (8pm to 10pm). Fibre/cable services at the postcode are subject to availability and may differ between properties within a postcode. Speeds can be affected by a range of technical and environmental factors. The speed at the property may be lower than that listed above. You can check the estimated speed and confirm availability to a property prior to purchasing on the broadband provider's website. Providers may increase charges. The information is provided and maintained by Decision Technologies Limited. **This is indicative only and based on a 2-person household with multiple devices and simultaneous usage. Broadband performance is affected by multiple factors including number of occupants and devices, simultaneous usage, router range etc. For more information speak to your broadband provider.
Map data ©OpenStreetMap contributors.





