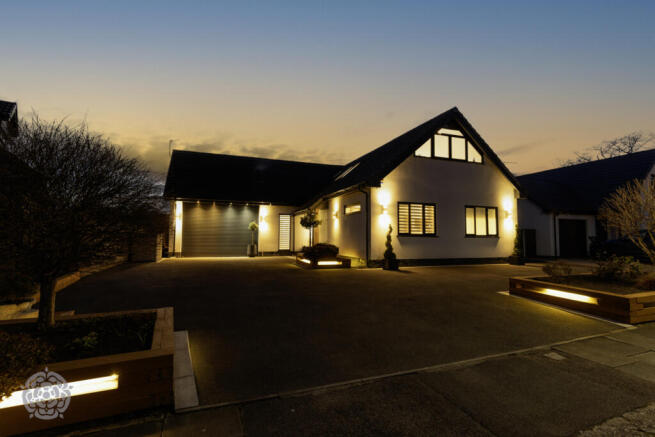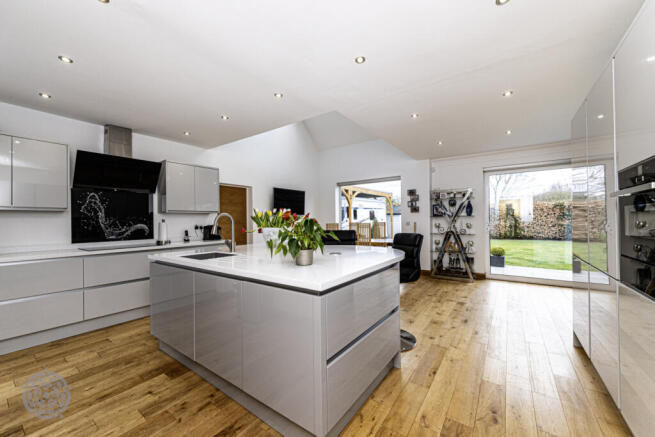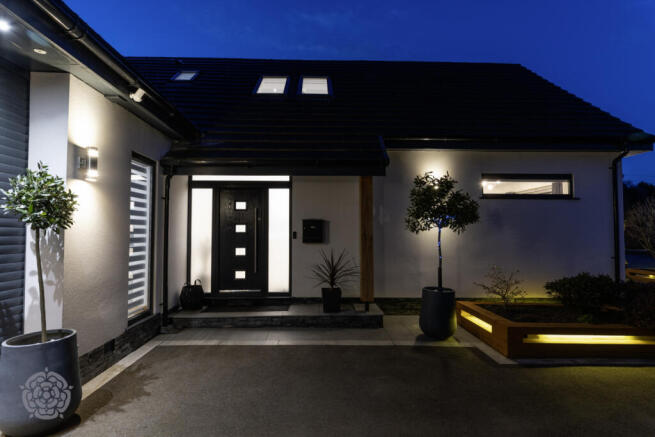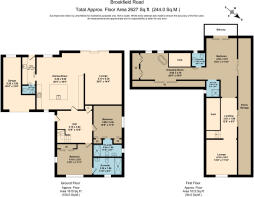
Brookfield Road, Culcheth, Warrington, WA3 4PA

- PROPERTY TYPE
Bungalow
- BEDROOMS
3
- BATHROOMS
3
- SIZE
Ask agent
- TENUREDescribes how you own a property. There are different types of tenure - freehold, leasehold, and commonhold.Read more about tenure in our glossary page.
Freehold
Key features
- UNIQUE AND CONTEMPORARY HOME
- DECEPTIVELY SPACIOUS
- FLEXIBLE ACCOMMODATION
- NOT OVERLOOKED TO THE REAR
Description
Off the hallway, you’ll find two well-proportioned bedrooms, each offering fitted wardrobes and luxurious en-suite bathrooms. One of the en-suites is a hidden gem, accessible via sliding wardrobe doors, offering an added touch of style. Both en-suites feature walk-in showers, vanity hand basins, low-level WC, and beautifully tiled walls and floors, creating an atmosphere of comfort and modern sophistication.
The open-plan kitchen and dining area is a true highlight of this home, designed with both functionality and aesthetics in mind. A large central dining island takes center stage, surrounded by an abundance of wall and base units, complemented by high-quality integrated appliances that cater to all your culinary needs. Adjacent to the kitchen is a fitted utility room, which provides access to the guest WC and access into the rear garden. The dining area also features the mezzanine level above, showcasing the striking glass balustrade that adds a touch of architectural flair.
Flowing seamlessly from the dining area, the spacious lounge offers an ideal space for relaxation and entertainment. Large sliding doors open from the lounge into the rear garden, offering picturesque views and easy access to outdoor living.
The entire first floor is dedicated to the master suite, a luxurious retreat like no other. This expansive space includes a private lounge, a bedroom with a balcony overlooking the rear garden fields beyond and Leigh golf course and a stunning en-suite shower, separate WC, and an indulgent freestanding bath situated in its own separate area and providing the perfect space for unwinding after a long day. The upstairs space has the added benefit of offering plenty of built-in storage.
Externally, the property is set back from the road with a tarmac driveway that provides off-road parking for multiple vehicles. Raised planted borders enhance the curb appeal, while a garage with electric door and additional carport offer secure storage and the possibility to accommodate higher vehicles such as caravans and motorhomes. To the rear, an enclosed lawned garden with a paved patio area invites outdoor entertaining, all with breathtaking views over local farmland and the nearby golf course.
While the home currently boasts three spacious bedrooms, it could easily be reconfigured into four or even five bedrooms without extensive renovations, offering the flexibility to suit your needs.
This exceptional property truly must be viewed to be fully appreciated.
Entrance Hall
This striking home is entered at the side, via the bright and sleek entrance hallway, fitted with a tiled floor, built-in storage cupboard, feature vaulted ceiling with skylight windows and an Oak staircase with mezzanine balcony and glass balustrade.
Ground Floor Bedrooms & Bathrooms
There are two ground floor double bedrooms, both accessed from the hallway, which benefit from fitted wardrobes and en suite shower rooms. One of the rooms features a 'secret' en suite. reached through a sleek continuation of the wardrobe doors. Both of the modern en suites feature walk-in showers, vanity hand basins and low-level flush WCs, with tiled walls and floors.
Open-Plan Kitchen, Dining & Lounge
The real heart of this striking home is the open-plan kitchen and dining area, which flows round to the well-proportioned living room with sliding doors providing views and access into the rear garden. The kitchen is fitted with a range of high-quality wall and base units, with a central dining island housing the inset sink, integrated dishwasher and a retractable power point and speaker. Corian worktops run throughout the kitchen, with integrated appliances including a Neff combination oven, warming drawer, 'slide & hide' Pyrolytic Oven, induction hob, extractor hood and fridge. The dining area has a vaulted ceiling with two skylight windows and a mezzanine level above with glass balustrade. Access to the utility room is reached from the open-plan kitchen/dining room.
Utility & Guest WC
The utility room offers further wall and base units with an inset sink and space for a washing machine and fridge freezer. A pocket door provides access into the guest WC, with a further door providing external access into the garden.
First Floor
The first floor provides the epitome of luxury living, with the full level being devoted to a luxurious 'L'-shaped suite. A living area is situated at one end, with the landing offering a stretch of built-in storage, perfect for those wanting minimal clutter. The bed is set behind a partial plinth, which allows light to flood in through the glass doors, which open onto the balcony at the rear; a perfect place to sit and enjoy a glass of something cool and admire the views on a Summer's evening. A pocket door next to the bedroom provides access into the WC, with vanity hand basin. Across the landing is the walk-in shower with glass screen, whilst at the far end of the landing features the freestanding bath, offering the perfect spot for relaxation. Further built-in storage completes the first floor accommodation. It is worth noting that whilst the current layout offers three bedrooms, there is potential to reconfigure the layout to provide four or five bedrooms without too (truncated)
External Areas
The property is fronted by a tarmac driveway for several vehicles, with raised planted borders and an electric door leading into the garage, with a second electric door to the far side, opening through to the car port at the rear, which is high enough to house a caravan. To the rear is an enclosed lawned garden and paved patio area, with the property having the added benefit of not being overlooked to the rear.
Additional Information
Tenure:- Freehold Council Tax:- Band F, approximately £3,136 per annum. Mobile coverage:- EE Vodafone Three (outside only) O2 Broadband:- Basic: 16 Mbps Superfast: 50 Mbps Ultrafast: 1800 Mbps Satellite / Fibre TV Availability:- BT Sky
Brochures
Particulars- COUNCIL TAXA payment made to your local authority in order to pay for local services like schools, libraries, and refuse collection. The amount you pay depends on the value of the property.Read more about council Tax in our glossary page.
- Band: F
- PARKINGDetails of how and where vehicles can be parked, and any associated costs.Read more about parking in our glossary page.
- Yes
- GARDENA property has access to an outdoor space, which could be private or shared.
- Yes
- ACCESSIBILITYHow a property has been adapted to meet the needs of vulnerable or disabled individuals.Read more about accessibility in our glossary page.
- Ask agent
Energy performance certificate - ask agent
Brookfield Road, Culcheth, Warrington, WA3 4PA
Add an important place to see how long it'd take to get there from our property listings.
__mins driving to your place
Your mortgage
Notes
Staying secure when looking for property
Ensure you're up to date with our latest advice on how to avoid fraud or scams when looking for property online.
Visit our security centre to find out moreDisclaimer - Property reference CCH200331. The information displayed about this property comprises a property advertisement. Rightmove.co.uk makes no warranty as to the accuracy or completeness of the advertisement or any linked or associated information, and Rightmove has no control over the content. This property advertisement does not constitute property particulars. The information is provided and maintained by Miller Metcalfe, Culcheth. Please contact the selling agent or developer directly to obtain any information which may be available under the terms of The Energy Performance of Buildings (Certificates and Inspections) (England and Wales) Regulations 2007 or the Home Report if in relation to a residential property in Scotland.
*This is the average speed from the provider with the fastest broadband package available at this postcode. The average speed displayed is based on the download speeds of at least 50% of customers at peak time (8pm to 10pm). Fibre/cable services at the postcode are subject to availability and may differ between properties within a postcode. Speeds can be affected by a range of technical and environmental factors. The speed at the property may be lower than that listed above. You can check the estimated speed and confirm availability to a property prior to purchasing on the broadband provider's website. Providers may increase charges. The information is provided and maintained by Decision Technologies Limited. **This is indicative only and based on a 2-person household with multiple devices and simultaneous usage. Broadband performance is affected by multiple factors including number of occupants and devices, simultaneous usage, router range etc. For more information speak to your broadband provider.
Map data ©OpenStreetMap contributors.





