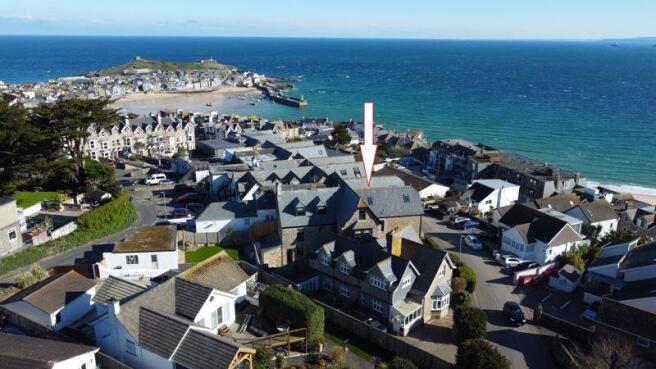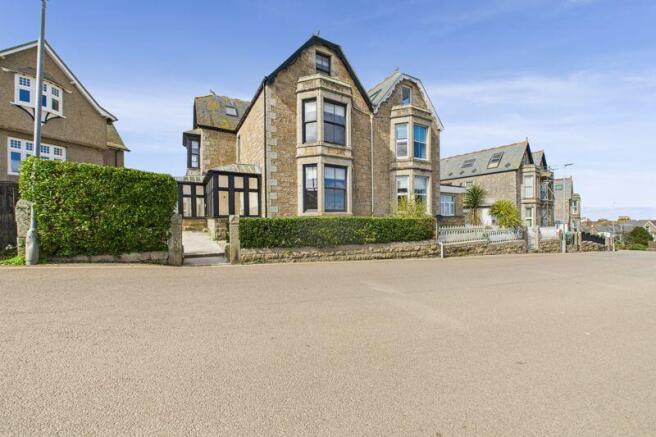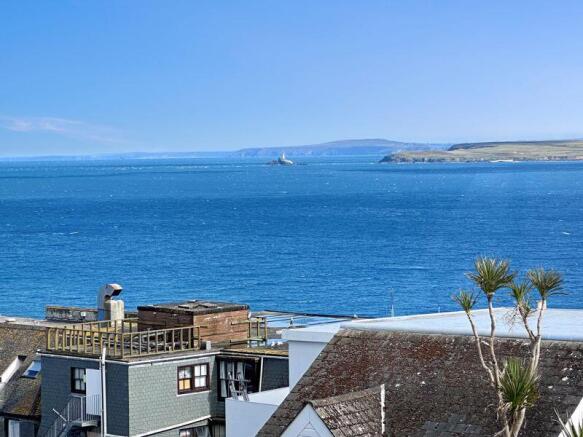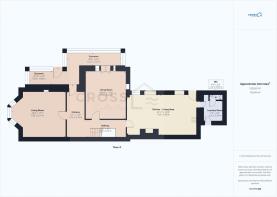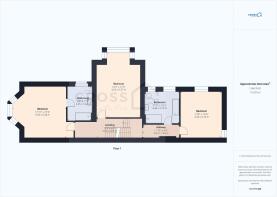
St Ives, Cornwall
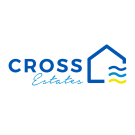
- PROPERTY TYPE
Semi-Detached
- BEDROOMS
6
- BATHROOMS
3
- SIZE
Ask agent
- TENUREDescribes how you own a property. There are different types of tenure - freehold, leasehold, and commonhold.Read more about tenure in our glossary page.
Freehold
Key features
- SIX DOUBLE BEDROOMS
- THREE BATHROOMS / SHOWER ROOMS
- THREE GARAGES AND PARKING
- ENCLOSED REAR GARDENS
- SEA AND COASTAL VIEWS
- TOWN LOCATION
- COMPLETELY REFURBISHED THROUGOUT INTERNALLY AND EXTERNALLY
- VIEWING HIGHLY RECOMMENDED
Description
This remarkable home, with its prime location, stunning views and impeccable design, comes highly recommended and viewing is urged to fully appreciate everything this property has to offer.
Accommodation
Discover this stunning semi-detached six-bedroom property nestled in the charming coastal town of Saint Ives. Over the past two years, this home has undergone significant renovations and improvements, blending character features with a modern and welcoming ambiance.
As you enter through the expansive wood-framed Victorian conservatory with original Victorian geometric tiling, you're greeted by a spacious hallway featuring a staircase that leads to the first floor. The ground floor hosts an inviting lounge, a dining room, and a superbly appointed kitchen family room, along with a utility room, a plant room, and a convenient WC.
On the first floor, you'll find a large landing leading to three double bedrooms, including a master suite with an impressive ensuite bathroom and breath-taking sea views, as well as a further well-appointed bathroom. The second floor offers three additional double bedrooms and a shower room.
Outside, there's a generous and sunny patio area...
Location
St Ives is a picturesque seaside town located on the north coast of Cornwall, England. Renowned for its stunning beaches, vibrant arts scene, and charming narrow streets, St. Ives has become a popular destination for visitors seeking both relaxation and cultural experiences. The town is framed by beautiful sandy beaches, such as Porthmeor and Porthminster, which are perfect for sunbathing, surfing, and enjoying the stunning coastal views.
The town is also famous for its art community, with numerous galleries and studios showcasing the works of local and international artists. The Tate St Ives, a branch of the renowned Tate gallery, is a highlight, offering contemporary art exhibitions in a striking building overlooking the sea.
The town's history as a fishing port is evident in its quaint harbour, lined with boats and bustling with activity. You can explore the cobbled streets, dotted with shops, cafés, and restaurants serving fresh seafood and Cornish delicacies. With...
Accommodation comprises
Conservatory
Refurbished large wood framed Victorian conservatory entrance with original geometric tiled flooring. the conservatory wraps around one half of the side of the property and offers additional accommodation space.
Entrance Hallway
Large wood-framed part glazed door into an impressive entrance hallway with waxed wood flooring, radiator. Stairs leads up to the first floor adorned with natural wood refurbished balustrade and spindles, Natural wood doors lead into the living room, dining room / reception room 2 and the expansive kitchen / dining room, power points, large cupboard under the stairs, Cornice ceiling and picture rail
Living Room
20' 4'' x 17' 5'' (6.20m x 5.31m)
Superbly proportioned living room adorned with natural polished wood flooring. the space features 2 radiators that are thermostatically controlled by either the room controls or automatically, cornice ceiling, picture rail, double glazed bay window to the front inviting natural light and offers fine views over towards Godrevy Lighthouse. Ornate marble fireplace complimented by Victorian brick tiled accents and hearth. With ample power point outlets and TV point
Dining Room / Reception Room 2
15' 0'' x 17' 9'' (4.56m x 5.41m)
Another spacious reception room featuring natural wood pine flooring that enhances the inviting atmosphere, ornate marble fireplace complete with ornate tiled inset and hearth. Picture rail, radiator, elegant wood framed glazed double doors flanked by glazed side panels and high level glazed panel leading gracefully into the conservatory, seamlessly connecting indoor and outdoor spaces
Kitchen / Dining Room / Family Room
25' 11'' x 14' 9'' (7.9m x 4.5m)
This stunning kitchen / diner / family room is entered through a wood and part glazed door, 2 large vertical wall mounted radiators and three UPVC double glazed windows to the side, one of which includes a cosy window seat, a further UPVC double glazed door leads to the outside space, while the oak flooring adds warmth and elegance throughout.
The room is thoughtfully designed with ample power points and space for a wall mounted TV. The spacious kitchen boast a comprehensive range of contemporary dark coloured units with generous Corian worktop surfaces over centred around a large island that offers seating for five, it includes an inset stainless steel sink unit with a modern mixer tap, additional features include pull-up power points. There is a second inset stainless steel sink unit, a five ring induction hob with a stainless steel hood and filter fan over as well as two high-level electric fan assisted oven and microwave which also doubles up as a combi oven with warming...
Utility Room
7' 3'' x 7' 8'' (2.22m x 2.34m)
Featuring oak flooring, plumbing and space for washing machine and dryer, base level units with worktop space over, room for a fridge freezer, radiator, power points, door leading to plant room and door to cloakroom, Velux skylight
Cloakroom
Oak flooring, wall mounted wash hand basin, enclosed WC with water saving flush and tiled
Plant Room
Worcester boiler, electric box, large Tempest hot water cylinder. This room also houses all incoming utilities including main water supply, the full fibre internet supply/network switch and cabling for whole house WiFi
First Floor
Large split level landing space, doors to
Bedroom
13' 9'' x 15' 6'' (4.18m x 4.73m)
Large bedroom with dual aspect UPVC double glazed windows to the side and rear, radiator, ample power points
Bathroom
11' 3'' x 10' 6'' (3.44m x 3.19m)
Exquisitely designed large bathroom featuring 2 UPVC double glazed windows to the side. The space boasts elegant porcelain tiled flooring and part tiled walls. Enjoy a spacious large walk-in shower cubicle with glass screen providing rainfall shower head and detachable handheld option. There is a convenient recess for shower storage along with a mains connected thermostatically controlled shower. the centrepiece is a large ceramic oval freestanding bath, equipped with central wall mounted mixer taps and handheld shower attachment. The bathroom also includes an enclosed
WC with water saving flush, wall mounted wash hand basin with underneath storage and stylish stainless steel heated towel rail for added comfort, underfloor heating
Bedroom
21' 4'' x 14' 9'' (6.5m x 4.5m)
Box bay UPVC double glazed window to the side offering sea views, ample power points, radiator, fireplace with cast surround and original tiled insets
Principal Bedroom
17' 11'' x 17' 4'' (5.46m x 5.28m)
Delightful large principal bedroom having UPVC double glazed bay window to the front offering outstanding views over down towards St Ives Harbour, the whole of St Ives Bay and up along the coast towards Godrevy Lighthouse. Decorative cornice ceiling, picture rail, ample power points, radiator, door to
En-suite
First rate en-suite having beautifully coloured Verdigris tiled floor and walls, large walk in shower cubicle with mins connected thermostatically controlled shower with rainfall head and detachable handheld option. Wall hung wash hand basin with storage under, enclosed WC with water saving flush. Stainless steel heated towel rail, UPVC double glazed window to the rear, extractor fan, underfloor heating
Second Floor Landing
Split level landing with Velux window giving an extra degree of good natural lighting, doors to
Bedroom / Office
20' 5'' x 12' 1'' (6.22m x 3.69m)
Two UPVC double glazed window to the side with, part pitched ceiling, radiators, power points
Bedroom
10' 6'' x 16' 10'' (3.19m x 5.14m)
Velux skylight, further UPVC double glazed window to the side, power points, bonnet style ceiling, radiator
Shower Room
Velux skylight, part tiled ceramic walls and floor, walk in shower cubicle with mains connected shower inset having rainfall head and detachable handheld option, enclosed WC with water saving flush, ceramic sink unit with storage under, stainless steel heated towel rail, underfloor heating
Bedroom
17' 9'' x 11' 10'' (5.4m x 3.6m)
Another fine sized bedroom having UPVC double glazed window to the front within the roof space offering superb sea and coastal views, Velux window, storage under eaves, ample power points, radiator
Outside
Accessed via a pathway to the front where you will find an enclosed gravelled fore garden, with further access into a large side seating area with stone built storage shed. There is most definitely ample room for plenty of seating to enjoy alfresco dining or relaxing with a good book. There is a new retainer wall with steps up to the further garden area, laid to new lawn enclosed by fencing and pathway leading to the rear. There is a door into one of the three garages.
The gate access to the rear opens out to the rear into Porthminster Terrace with access to three garages and the parking space / spaces
Material Information
Verified Material Information
Council tax band: F
Tenure: Freehold
Property type: House
Property construction: Standard form
Electricity supply: Mains electricity
Solar Panels: No
Other electricity sources: No
Water supply: Mains water supply
Sewerage: Mains
Heating: Central heating
Heating features: Double glazing and Underfloor heating
Broadband: FTTP (Fibre to the Premises)
Mobile coverage: O2 - Good, Vodafone - OK, Three - OK, EE - Good
Parking: Garage, Off Street, and On Street
Building safety issues: No
Restrictions - Listed Building: No
Restrictions - Conservation Area: No
Restrictions - Tree Preservation Orders: None
Public right of way: No
Long-term area flood risk: No
Coastal erosion risk: No
Planning permission issues: No
Accessibility and adaptations: None
Coal mining area: No
Non-coal mining area: Yes
Energy Performance rating: C
All information is provided without warranty. Contains HM Land Registry data © Crown copyright and database...
Brochures
Full Details- COUNCIL TAXA payment made to your local authority in order to pay for local services like schools, libraries, and refuse collection. The amount you pay depends on the value of the property.Read more about council Tax in our glossary page.
- Band: F
- PARKINGDetails of how and where vehicles can be parked, and any associated costs.Read more about parking in our glossary page.
- Yes
- GARDENA property has access to an outdoor space, which could be private or shared.
- Yes
- ACCESSIBILITYHow a property has been adapted to meet the needs of vulnerable or disabled individuals.Read more about accessibility in our glossary page.
- Ask agent
St Ives, Cornwall
Add an important place to see how long it'd take to get there from our property listings.
__mins driving to your place
Your mortgage
Notes
Staying secure when looking for property
Ensure you're up to date with our latest advice on how to avoid fraud or scams when looking for property online.
Visit our security centre to find out moreDisclaimer - Property reference 12627819. The information displayed about this property comprises a property advertisement. Rightmove.co.uk makes no warranty as to the accuracy or completeness of the advertisement or any linked or associated information, and Rightmove has no control over the content. This property advertisement does not constitute property particulars. The information is provided and maintained by Cross Estates, St. Ives. Please contact the selling agent or developer directly to obtain any information which may be available under the terms of The Energy Performance of Buildings (Certificates and Inspections) (England and Wales) Regulations 2007 or the Home Report if in relation to a residential property in Scotland.
*This is the average speed from the provider with the fastest broadband package available at this postcode. The average speed displayed is based on the download speeds of at least 50% of customers at peak time (8pm to 10pm). Fibre/cable services at the postcode are subject to availability and may differ between properties within a postcode. Speeds can be affected by a range of technical and environmental factors. The speed at the property may be lower than that listed above. You can check the estimated speed and confirm availability to a property prior to purchasing on the broadband provider's website. Providers may increase charges. The information is provided and maintained by Decision Technologies Limited. **This is indicative only and based on a 2-person household with multiple devices and simultaneous usage. Broadband performance is affected by multiple factors including number of occupants and devices, simultaneous usage, router range etc. For more information speak to your broadband provider.
Map data ©OpenStreetMap contributors.
