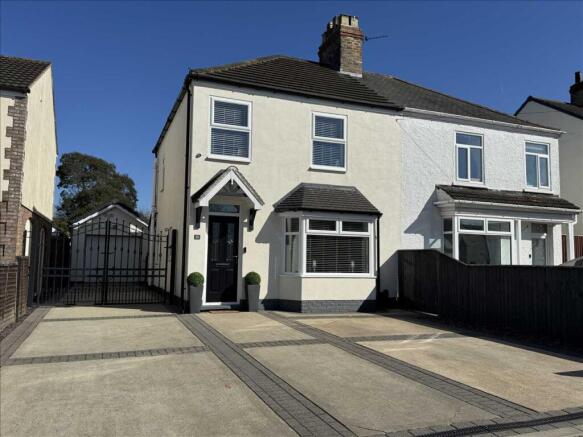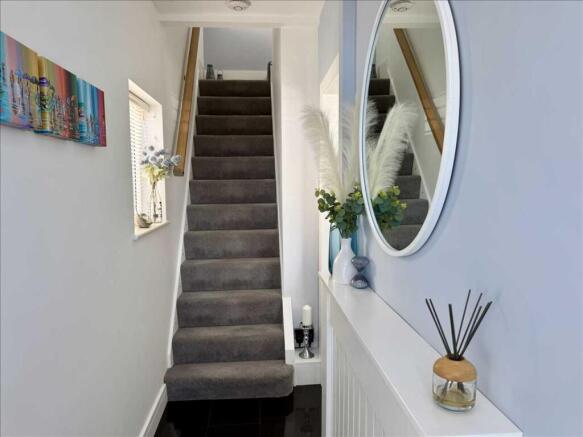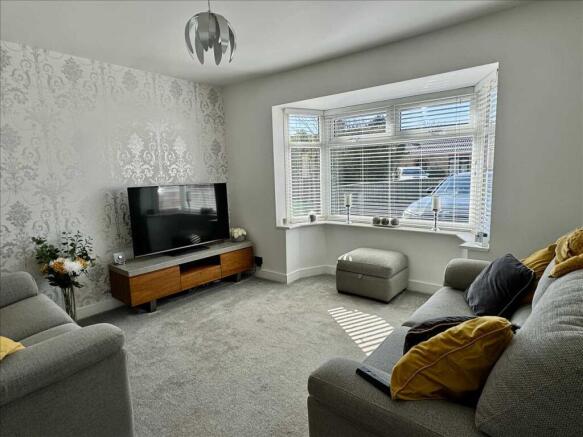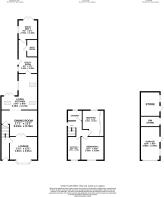
Laburnum Avenue, Waltham, Grimsby

- PROPERTY TYPE
Semi-Detached
- BEDROOMS
4
- BATHROOMS
2
- SIZE
Ask agent
- TENUREDescribes how you own a property. There are different types of tenure - freehold, leasehold, and commonhold.Read more about tenure in our glossary page.
Freehold
Description
Thoughtfully extended in 2015, the rear of the home was transformed to create expansive living spaces incorporating a spacious 'L' shaped kitchen with high vaulted ceiling and centre island, a utility room with rear lobby, a bathroom and an additional bedroom/snug. No.15 has been refurbished to perfection including comprehensive plumbing works, extra insulation, expert plastering and underfloor heating in select areas ensuring warmth and comfort throughout. The house is immaculately maintained including 2/3 reception rooms, 2 bathrooms and 3/4 bedrooms whilst the outside space offers perfect al-fresco dining with patios, raised decking and beyond is a 150 foot lawned garden. In addition there is a large detached garage and workshop, store and an extensive driveway for car enthusiasts and hobbyists which both add practically to the curb appeal.
The principal accommodation includes a warm and inviting hallway with underfloor heating where the staircase leads to the first floor. The lounge with its deep bay provides a relaxing room whilst glazed double doors open into a generous dining room ideal for entertaining. Beyond lies the heart of the home: the 'L' shaped living kitchen with its high vaulted ceiling and velux roof lights benefiting from underfloor tiled heating. The kitchen displays a range of shaker style cabinets with a matching centre island and a range of appliances (available by separate negotiation). Continuing through is the utility room with its rear lobby, a ground floor fully tiled modern bathroom and an additional snug/occasional fourth bedroom with French doors opening onto the rear garden. Upstairs, a pleasant landing serves three excellent sized bedrooms including the principal with fitted modern sliding wardrobe doors and a modern Shower Room.
In the Agents opinion, the rear garden is undoubtedly the main attraction, unbeknown to many, a gardeners dream. A wonderful, private oasis set within stunning gardens resembling a small park offering tranquility and style in equal measure. Guests can enjoy al-fresco dining on the attractive patio or relax on the raised decking whilst taking in the gardens natural beauty. Beyond the patio and fence is a 150 foot split level lawned garden ideal for the growing family. To the front, an extensive block paved driveway provides plenty of parking with double wrought iron gates leading in turn to the large detached garage and workshop.
This outstanding property offers an exceptional lifestyle opportunity within walking distance of the local High Street with its shops, cafes and schools all within easy reach. A unique and charming home not to be missed.
A canopied front entrance porch and a smart uPVC double glazed front door leads directly into the hallway.
HALLWAY
A lovely welcoming hallway with a polished tiled floor providing underfloor heating, a radiator with fretted cover and modern panelling. It has a uPVC double glazed window and a staircase with LED step lighting to the first floor.
LOUNGE 4.01m (13'2") into bay x 4.01m (13'2")
A generous lounge featuring a deep walk-in uPVC bay window. Tastefully decorated with an accent adorned wall and a radiator. Glazed modern doors open into the dining room.
DINING ROOM 5.21m (17'1") x 3.73m (12'3")
A generous dining room open plan to the kitchen forming a central entertaining area with an accent adorned wall, recess lighting and a modern radiator. It has a useful understairs storage cupboard and a double glazed side window.
LIVING KITCHEN 5.18m (17'0") x 2.74m (9'0") EXT TO 17'0"
A wonderful 'L' shaped kitchen forming the heart of this beautiful home featuring a high vaulted ceiling with LED lighting and velux roof lights providing natural light. The kitchen displays a range of cream shaker style cabinets with chrome handles, solid oak butchers block worktops and a 1.5 bowl sink with mixer taps. There is a matching modern oval shaped centre island with seating area and double glazed patio doors overlooking the rear courtyard. Within the kitchen there is a built-in dishwasher, a freestanding Range Master cooker (available by separate negotiation) with glass splashback and overhead extractor fan. In addition there is housing for an American fridge (also available by separate negotiation). There is ample storage space with overhead ambient lighting, ceramic tile floor with underfloor heating and a further uPVC double glazed side window.
UTILITY ROOM 2.44m (8'0") x 2.36m (7'9")
With a matching range of cream shaker style cabinets , solid butchers block oak worktops and a Belfast pot sink with mixer taps. There is plumbing for a washing machine and space for a tumble dryer. The utility room has a ceramic tiled floor with a radiator and a uPVC double glazed door leading to the garden.
INNER LOBBY
Leading to the ground floor Bathroom and further Snug/fourth Bedroom
SNUG/OCCASIONAL FOURTH BEDROOM 2.79m (9'2") x 2.46m (8'1")
A delightful and flexible sitting room which could be used as an occasional bedroom with a ceramic tile floor, recess lighting and radiator. It has French style uPVC patio doors giving views and access onto the rear garden.
GROUND FLOOR BATHROOM 2.44m (8'0") x 1.52m (5'0")
A smart and modern bathroom with white built-in high gloss furniture. Featuring a W.C, semi recessed wash basin with tile splashback and a corner bath with shower and glass screen. Fully tiled with a distinctive border relief, chrome heated towel rail and a tile floor.
FIRST FLOOR LANDING
A pleasant landing with a uPVC double glazed side window and access to a fully bordered loft space with power and a pull down ladder. All rooms lead directly off as follows.
BEDROOM ONE 3.68m (12'1") x 2.84m (9'4")
A lovely relaxing bedroom featuring modern sliding mirrored doors with ample storage, drawers and built-in electric sockets. Beautifully decorated with an accent adorned wall with radiator and a uPVC double glazed window overlooking the fabulous rear garden below.
BEDROOM TWO 3.35m (11'0") x 3.28m (10'9")
Another good sized double bedroom with a radiator and a uPVC double glazed front window.
BEDROOM THREE 3.35m (11'0") x 1.85m (6'1")
A good sized third bedroom currently used as an office with built-in desk space, a radiator and a uPVC double glazed front window.
SHOWER ROOM
A modern, full tiled shower room with panelled ceiling and powder coated radiator featuring a W.C, corner wash basin with pillar style tap and a walk-in shower with thermostatic unit and sliding door. It has a tiled floor and a uPVC double glazed rear window.
GARAGE 4.88m (16'0") x 2.95m (9'8")
A good sized garage with power and light, up and over front door and courtesy side door. Adjoining the garage is a covered log bin store and beyond a further rear store.
REAR STORE 3.48m (11'5") x 2.90m (9'6")
With power and light benefitting from its own entrance door.
OUTSIDE
The property enjoys a wide frontage landscaped with block edge and concrete paving. providing ample off road parking. Further gates to one side lead along a private driveway in turn to the garage. In the Agents opinion, the rear garden provides the perfect outdoor space for both relaxation and entertainment. A lovely patio and raised decking provides an ideal setting to enjoy barbecues and simply unwinding after a long day. Beyond a split level extensive lawned garden stretches an extra 150 feet with planter borders and mature trees. The garden enjoys a great deal of sunshine during the summer months and is well screened by fencing ensuring privacy for the present owners.
GENERAL INFORMATION
Mains, gas, water, electricity and drainage are connected and broadband speeds and availability can be accessed via the Ofcoms checker website. Central heating comprises radiators as detailed above connected to the Ideal Logic gas central heating boiler (located in the utility room). the property has the benefit of uPVC framed double glazing and falls within the jurisdiction of the North East Lincolnshire Council. The Council Tax Band is - B and the tenure is Freehold subject to Solicitors verification.
VIEWING
Viewing is strictly by appointment through the Agents on Grimsby 311000. A video walkthrough tour with commentary can be seen on Rightmove and the Martin Maslin website.
Brochures
PDF brochure- COUNCIL TAXA payment made to your local authority in order to pay for local services like schools, libraries, and refuse collection. The amount you pay depends on the value of the property.Read more about council Tax in our glossary page.
- Ask agent
- PARKINGDetails of how and where vehicles can be parked, and any associated costs.Read more about parking in our glossary page.
- Yes
- GARDENA property has access to an outdoor space, which could be private or shared.
- Yes
- ACCESSIBILITYHow a property has been adapted to meet the needs of vulnerable or disabled individuals.Read more about accessibility in our glossary page.
- Ask agent
Laburnum Avenue, Waltham, Grimsby
Add an important place to see how long it'd take to get there from our property listings.
__mins driving to your place
Your mortgage
Notes
Staying secure when looking for property
Ensure you're up to date with our latest advice on how to avoid fraud or scams when looking for property online.
Visit our security centre to find out moreDisclaimer - Property reference MRT125049. The information displayed about this property comprises a property advertisement. Rightmove.co.uk makes no warranty as to the accuracy or completeness of the advertisement or any linked or associated information, and Rightmove has no control over the content. This property advertisement does not constitute property particulars. The information is provided and maintained by Martin Maslin, Grimsby. Please contact the selling agent or developer directly to obtain any information which may be available under the terms of The Energy Performance of Buildings (Certificates and Inspections) (England and Wales) Regulations 2007 or the Home Report if in relation to a residential property in Scotland.
*This is the average speed from the provider with the fastest broadband package available at this postcode. The average speed displayed is based on the download speeds of at least 50% of customers at peak time (8pm to 10pm). Fibre/cable services at the postcode are subject to availability and may differ between properties within a postcode. Speeds can be affected by a range of technical and environmental factors. The speed at the property may be lower than that listed above. You can check the estimated speed and confirm availability to a property prior to purchasing on the broadband provider's website. Providers may increase charges. The information is provided and maintained by Decision Technologies Limited. **This is indicative only and based on a 2-person household with multiple devices and simultaneous usage. Broadband performance is affected by multiple factors including number of occupants and devices, simultaneous usage, router range etc. For more information speak to your broadband provider.
Map data ©OpenStreetMap contributors.








