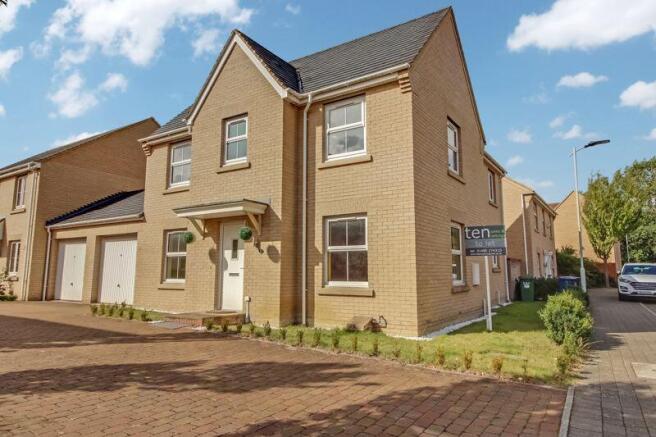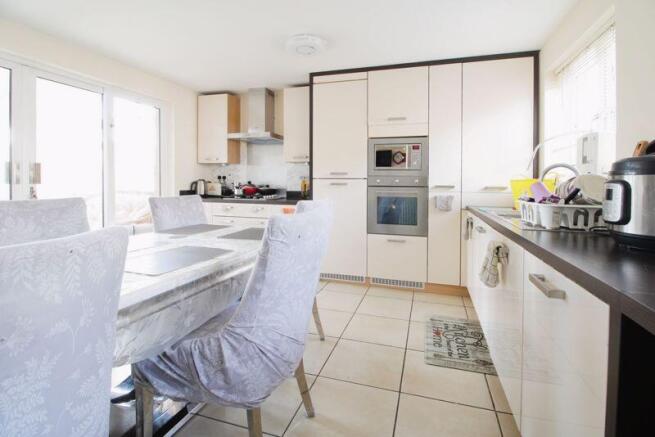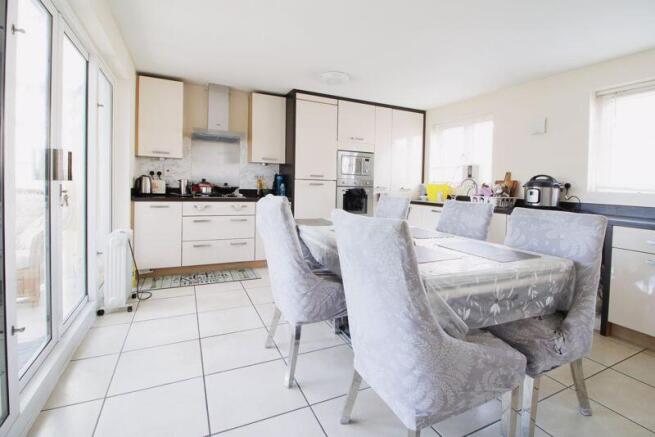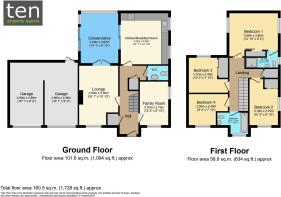
Fox Brook, Loves Farm, St. Neots

Letting details
- Let available date:
- Ask agent
- Deposit:
- Ask agentA deposit provides security for a landlord against damage, or unpaid rent by a tenant.Read more about deposit in our glossary page.
- Min. Tenancy:
- Ask agent How long the landlord offers to let the property for.Read more about tenancy length in our glossary page.
- Let type:
- Long term
- Furnish type:
- Ask agent
- Council Tax:
- Ask agent
- PROPERTY TYPE
Detached
- BEDROOMS
4
- BATHROOMS
2
- SIZE
Ask agent
Key features
- FOUR BEDROOM WITH EN SUITE
- CONSERVATORY
- LARGE KITCHEN DINER WITH FITTED APPLIANCES
- DOUBLE GARAGE WITH ELECTRIC DOORS
- STUDY / FAMILY ROOM
- AVAILABLE APRIL 2025
- WALKING DISTANCE TO MAINLINE TRAIN STATION
- NO PETS CONSIDERED
- HARD FLOORING THROUGHOUT
Description
This four bedroom double fronted detached family home offers SEPARATE FAMILY ROOM / OFFICE a large open plan kitchen/ diner with INTEGRATED APPLIANCES, a generous conservatory, built in wardrobes to three of the four bedrooms, en suite to the master bedroom and a family bathroom.
Outside, there is an enclosed garden to the rear (with a secluded patio area) and a double garage (with electric up and over doors, power and lighting).EntranceStorm porch with double glazed door to entrance hall.
Entrance Hall17'9" x 6'1" (5.41m x 1.85m) Grey Oak effect Amtico LVT flooring throughout, Panel doors leading to lounge, family room, kitchen/diner, cloakroom and tall storage cupboard, stairs rising to first floor landing with spindled balustrade and panel door to understairs storage/ utility cupboard (providing space and plumbing for washing machine). Additional pull drawer store units to under stairs.
Family Room12'3" x 8'11" (3.73m x 2.72m) Ok effect Amtico flooring, double glazed windows to two aspects, radiator and coving to ceiling.
Kitchen/Breakfast Room14'11" x 12'11" (4.55m x 3.94m)(4.55m x 3.94m) Oak effect Amtico flooring, two double glazed windows to side and double glazed sliding patio doors opening through to the conservatory, fitted with an extensive range of modern high gloss units with contrasting work surfaces and splash back over, stainless steel sink and drainer unit with mixer tap over, integrated dishwasher, fridge and freezer, built in electric oven and gas hob with chimney style extractor and splash back over, radiator and tiling to floor.
Lounge15'11" x 10'8" (4.85m x 3.25m) Amtico grey oak effect flooring, double glazed window to front and double glazed French doors opening though to the conservatory, wall mounted modern feature fireplace with coal effect fire, coving to ceiling and radiator.
Conservatory14'1" x 9'10" (4.29m x 3m)Full height double glazed windows to two aspects and double glazed sliding patio doors leading out to the garden, tiling to floor area, radiator and polycarbonate roof.
Cloakroom8'1" x 3'4" (2.46m x 1.02m) Amtico grey oak effect flooring, white suite comprising of a close coupled WC and pedestal mounted wash hand basin with tiled splash backs, radiator and extractor fan.
First Floor LandingGalleried landing with oak effect laminate flooring, panel doors leading to four bedrooms, bathroom and airing cupboard.
Bedroom One12'11" x 9'2" (3.94m x 2.79m) Greay laminate flooring, double glazed windows to two aspects, built in wardrobes (with full height sliding doors), coving to ceiling, radiator and panel door leading to en suite shower room.
Ensuite9'5" x 5'10" (2.87m x 1.78m)White suite comprising of a close coupled WC, semi-pedestal mounted wash hand basin and walk in shower enclosure with tiling to splash areas, radiator, frosted double glazed window to side and tiling to floor.
Bedroom Two10'11" x 8'11" (3.33m x 2.72m) Grey oak effect laminate flooring, double glazed windows to two aspects, built in wardrobes (with full height sliding doors), coving to ceiling and radiator.
Bedroom Three10'3" x 7'9" (3.12m x 2.36m) Grey oak effect laminate flooring, double glazed window to two rear, built in wardrobes (with full height sliding doors), coving to ceiling and radiator.
Bedroom Four8'3" x 7'11" (2.51m x 2.41m) Grey oak effect laminate flooring, double glazed window to front, coving to ceiling and radiator.
Bathroom7'9" x 5'6" (2.36m x 1.68m)White suite comprising of a close coupled WC, semi-pedestal mounted wash hand basin and panel bath with shower and glass shower screen over, tiling to splash back areas, frosted double glazed window to front, heated towel rail and tiling to floor.
Rear GardenEnclosed and laid to lawn with a secluded patio area, gated access to side and courtesy door to double garage.
GarageProviding two separate garage areas measuring 16'11 x 9'4 each and both with electric up and over doors, power, light and eaves storage space.Outside FrontOpen plan gardens to the front and side with a variety of shrubs and plants block paved shared access driveway leading to double garage.
Brochures
Full Details- COUNCIL TAXA payment made to your local authority in order to pay for local services like schools, libraries, and refuse collection. The amount you pay depends on the value of the property.Read more about council Tax in our glossary page.
- Band: E
- PARKINGDetails of how and where vehicles can be parked, and any associated costs.Read more about parking in our glossary page.
- Yes
- GARDENA property has access to an outdoor space, which could be private or shared.
- Yes
- ACCESSIBILITYHow a property has been adapted to meet the needs of vulnerable or disabled individuals.Read more about accessibility in our glossary page.
- Ask agent
Fox Brook, Loves Farm, St. Neots
Add an important place to see how long it'd take to get there from our property listings.
__mins driving to your place
Notes
Staying secure when looking for property
Ensure you're up to date with our latest advice on how to avoid fraud or scams when looking for property online.
Visit our security centre to find out moreDisclaimer - Property reference 9292243. The information displayed about this property comprises a property advertisement. Rightmove.co.uk makes no warranty as to the accuracy or completeness of the advertisement or any linked or associated information, and Rightmove has no control over the content. This property advertisement does not constitute property particulars. The information is provided and maintained by Ten Property Agents, St Neots. Please contact the selling agent or developer directly to obtain any information which may be available under the terms of The Energy Performance of Buildings (Certificates and Inspections) (England and Wales) Regulations 2007 or the Home Report if in relation to a residential property in Scotland.
*This is the average speed from the provider with the fastest broadband package available at this postcode. The average speed displayed is based on the download speeds of at least 50% of customers at peak time (8pm to 10pm). Fibre/cable services at the postcode are subject to availability and may differ between properties within a postcode. Speeds can be affected by a range of technical and environmental factors. The speed at the property may be lower than that listed above. You can check the estimated speed and confirm availability to a property prior to purchasing on the broadband provider's website. Providers may increase charges. The information is provided and maintained by Decision Technologies Limited. **This is indicative only and based on a 2-person household with multiple devices and simultaneous usage. Broadband performance is affected by multiple factors including number of occupants and devices, simultaneous usage, router range etc. For more information speak to your broadband provider.
Map data ©OpenStreetMap contributors.





