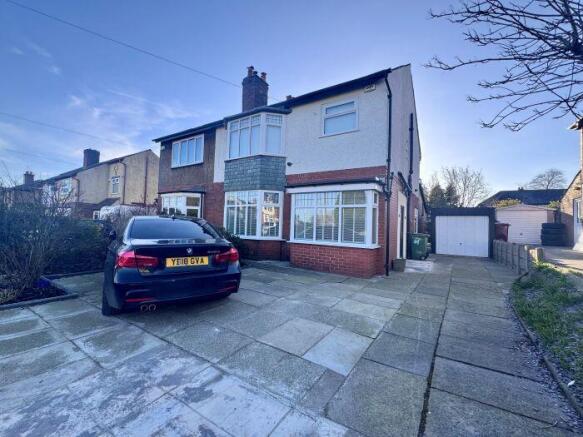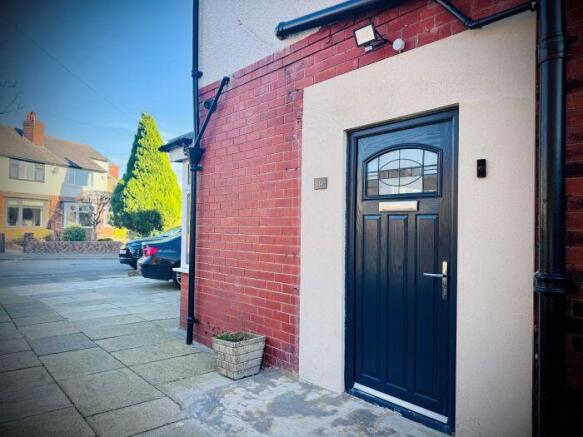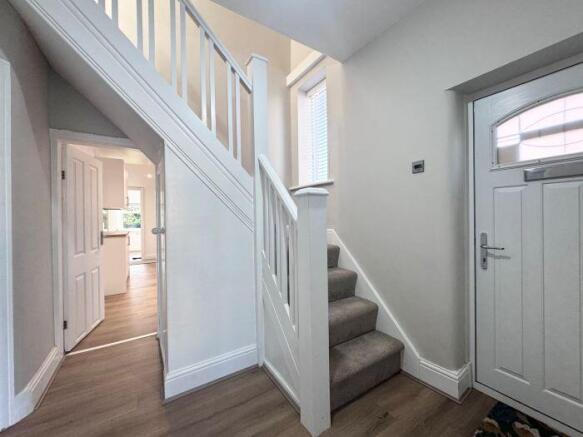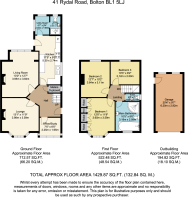Rydal Road, Bolton, BL1 5LJ

- PROPERTY TYPE
Semi-Detached
- BEDROOMS
3
- BATHROOMS
2
- SIZE
Ask agent
Key features
- Ideal & Popular Location.
- VIEWING NECESSARY TO APPRECIATE THIS STUNNING HOME
- Driveway
- Single Garage
- Enclosed rear garden
Description
The property has undergone a comprehensive programme of modernistion by the present vendors and will certainly appeal once seen.
Ideally located in Heaton Bolton, this property offers the perfect balance of period elegance and modern style, making it a truly unique opportunity for families or savvy investors. Schedule your viewing today and experience all that 41 Rydal Road Road has to offer.
Location:
Rydal Road is situated between New Hall Lane and Kingsbury Avenue, Heaton and is well placed for good schools at all levels - both State and Private.
In a short walk of the local restaurants, Coffee shops and Delicatessen on New Hall Lane too.
A most pleasant and sought after position.
Welcoming Entrance & Period Features
Step through a handsome composite period door into an inviting reception hallway, where contrasting neutral decor and stylish laminate flooring set an elegant tone. A striking spindle dog leg staircase—with integrated storage—leads to the first-floor bedrooms , highlighting the property's unique character.
Modern Kitchen & Versatile Living Spaces
The contemporary kitchen is a chef's dream, featuring modern white wall and base units, a wood block effect work surface, a new gas hob, integrated double oven, Neff dishwasher, and a sleek stainless steel sink. Its thoughtful design maximizes space and functionality, ideal for everyday family living and entertaining.
On the ground floor, multiple reception rooms offer flexible spaces—ranging from two good sized receptions- both with feature gas log burners to additional areas perfect for a study, playroom, or even a guest bedroom.
Comfortable Bedrooms & Stylish Bathrooms
Upstairs, three well-appointed and equally good sized bedrooms provide comfortable retreats, each with ample natural light, luxury fitted carpets, and stylish finishes such as period bay windows with leaded detail. The spacious four-piece bathroom impresses with a contemporary design that includes a panelled bath, a double shower enclosure featuring both rainfall and direct showerheads, designer fixtures, and tasteful tiling throughout. An additional modern WC ensures practicality for busy lifestyles.
Outdoor Appeal & Practical Extras
Outside, the property continues to impress. A generous paved driveway offers off-road parking for 3 to 4 vehicles, while a single detached garage provides secure parking and storage. The beautifully maintained gardens feature mature flowering borders, shrubs, trees, and tasteful landscaping, creating a tranquil outdoor retreat with added security lighting and CCTV for peace of mind.
Additional Information
Leasehold with a 999-year lease and a nominal ground rent of £10 per annum
Essential services including gas, electric, water, and sewerage mains.
Concealed Baxi boiler for efficient heating.
Council Tax Band : D
Flood Risk: Very Low.
The property is alarmed.
These particulars are intended to give a fair and substantially correct overall description for the guidance of intending purchasers and do not constitute an offer or part of a contract. Prospective purchasers and/or lessees ought to seek their own professional advice.
All descriptions, dimensions, areas, references to condition and necessary permissions for use and occupation and other details are given in good faith and are believed to be correct, but any intending purchasers should not rely on them as statements or representations of fact, but must satisfy themselves by inspection or otherwise as to the correctness of each of them.
All measurements are approximate.
All appliances, fixtures and fittings listed within details provided by PLM are 'as seen' and have not been tested by PLM nor have we sought certification of warranty or service, unless otherwise stated. It is in the buyer's interest to check the working condition of all appliances.
- COUNCIL TAXA payment made to your local authority in order to pay for local services like schools, libraries, and refuse collection. The amount you pay depends on the value of the property.Read more about council Tax in our glossary page.
- Band: D
- PARKINGDetails of how and where vehicles can be parked, and any associated costs.Read more about parking in our glossary page.
- Driveway
- GARDENA property has access to an outdoor space, which could be private or shared.
- Enclosed garden
- ACCESSIBILITYHow a property has been adapted to meet the needs of vulnerable or disabled individuals.Read more about accessibility in our glossary page.
- Ask agent
Rydal Road, Bolton, BL1 5LJ
Add an important place to see how long it'd take to get there from our property listings.
__mins driving to your place
Your mortgage
Notes
Staying secure when looking for property
Ensure you're up to date with our latest advice on how to avoid fraud or scams when looking for property online.
Visit our security centre to find out moreDisclaimer - Property reference 32946. The information displayed about this property comprises a property advertisement. Rightmove.co.uk makes no warranty as to the accuracy or completeness of the advertisement or any linked or associated information, and Rightmove has no control over the content. This property advertisement does not constitute property particulars. The information is provided and maintained by PLM, Bolton. Please contact the selling agent or developer directly to obtain any information which may be available under the terms of The Energy Performance of Buildings (Certificates and Inspections) (England and Wales) Regulations 2007 or the Home Report if in relation to a residential property in Scotland.
*This is the average speed from the provider with the fastest broadband package available at this postcode. The average speed displayed is based on the download speeds of at least 50% of customers at peak time (8pm to 10pm). Fibre/cable services at the postcode are subject to availability and may differ between properties within a postcode. Speeds can be affected by a range of technical and environmental factors. The speed at the property may be lower than that listed above. You can check the estimated speed and confirm availability to a property prior to purchasing on the broadband provider's website. Providers may increase charges. The information is provided and maintained by Decision Technologies Limited. **This is indicative only and based on a 2-person household with multiple devices and simultaneous usage. Broadband performance is affected by multiple factors including number of occupants and devices, simultaneous usage, router range etc. For more information speak to your broadband provider.
Map data ©OpenStreetMap contributors.




