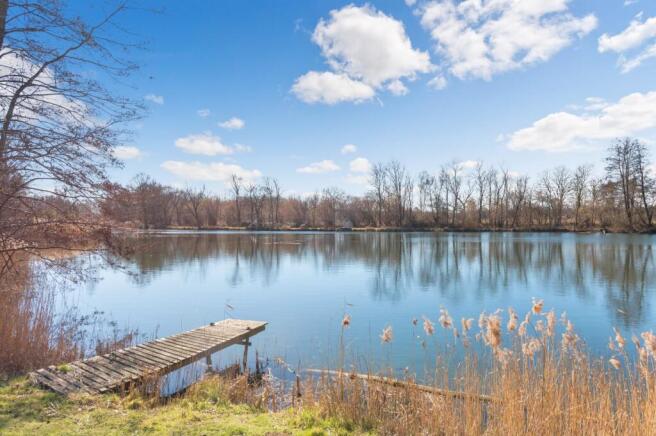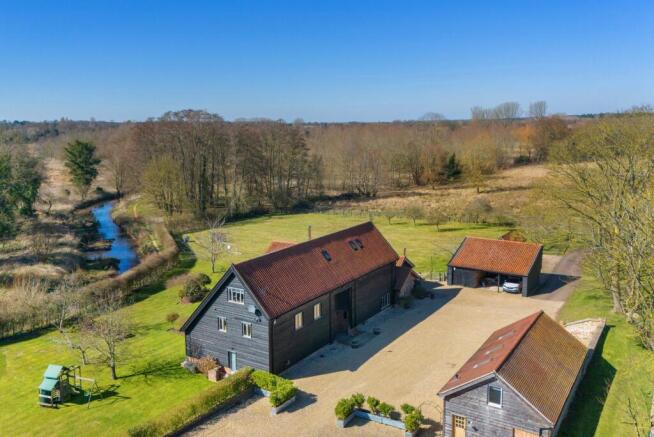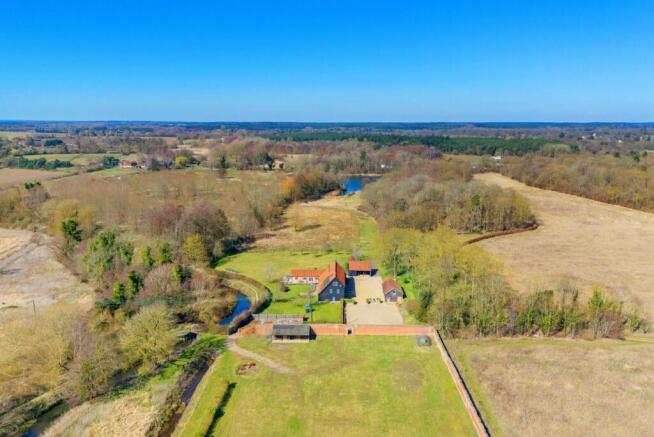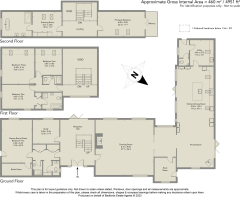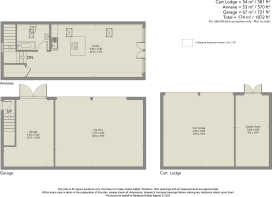Fornham Park, Bury St Edmunds

- PROPERTY TYPE
Barn Conversion
- BEDROOMS
5
- BATHROOMS
4
- SIZE
4,951 sq ft
460 sq m
- TENUREDescribes how you own a property. There are different types of tenure - freehold, leasehold, and commonhold.Read more about tenure in our glossary page.
Freehold
Description
Duck Sluice Farm sits at the end of a long meandering driveway through mature woodland past the fishing lake to a secluded setting of around 36 acres including gardens, water meadow and paddocks. Duck Sluice Farm, although secluded, has the convenience of quick access to Bury St Edmunds and the A14 providing easy access to excellent the local amenities, Newmarket, Cambridge and Stansted airport. The house was cleverly converted approximately 15 years ago, and provides flexible three-storey family accommodation, with room for expansion and planning permission for an extension to include two further ground-floor bedrooms and an indoor swimming pool, if required. Duck Sluice Farm is a haven for wildlife with extensive river frontage and seclusion from near neighbours and busy roads. Briefly the accommodation comprises:
PORCH 17’6” high with solid oak double entrance doors to:
RECEPTION HALL 16’4” x 22’10” a fabulous room with open galleried staircase rising to the first and second floors, a substantial exposed timber -frame, terracotta pamment floor and bi-fold doors leading to the terrace and garden.
STUDY 12’7” x 11’ with exposed studwork, a range of fitted library and storage shelves
DRAWING ROOM 26’ x 27’5” (16’9” ceiling height) a magnificent double-height, double-aspect, heavily timbered room, with exposed tie beams, open red-brick fireplace with brick hearth and fitted wood-burning stove, exposed and open studwork through to
GARDEN HALL 13’3” x 10’8”
BOOT ROOM – extensively fitted with shoe/boot storage bench seating, coat hooks and cupboards, door to outside
KITCHEN/BREAKFAST/FAMILY ROOM 49’ x 16’8” widening to 18’4” overall a fabulous room providing great all-day living space, with dedicated sitting/dining and kitchen areas, with exposed vaulted timbered ceiling and a double-aspect, with bi-fold doors to the terrace and gardens providing a fantastic outlook across the meadows towards the lake. Throughout is a ceramic ‘stone’-tiled floor, fitted woodburning stove and an extensive range of painted Shaker kitchen units and matching island with oak work surfaces, breakfast bar with Bosch dishwasher, display shelving, wine racks, ventilated larder cupboards, Everhot range cooker and built-in Whirlpool hot water/steam Espresso machine, door through to:
UTILITY ROOM 12’ x 11’3” with ceramic ‘stone’-tiled floor, a range of fitted wall and base kitchen units with work surface, large stainless-steel sink, spaces and plumbing for washing machine, dryer and additional dishwasher.
REAR HALL/DOG WASH ROOM 8’4” x 4’9” with sealed, ceramic ‘stone floor’ with central stainless-steel drain, wall-mounted shower unit and stable door to garden.
CLOAKROOM with low-level WC, corner wash hand basin, shelved storage cupboard.
INNER HALL with pamment floor, two large storage cupboards with hanging rails and shelving. Built-in wine store.
SHOWER ROOM with pamment floor, large tiled shower cubicle, pedestal wash hand basin.
WC with low-level WC, wash hand basin.
GAMES ROOM/GUEST BEDROOM 5 - 21’7” x 15’2” with exposed studwork, fitted shelving, door to outside (proposed link to extension).
BOILER ROOM 15’4” x 7’2” (max overall) housing oil-fired central heating boiler, pressurised hot water cylinder with fitted shelving and exposed studwork.
FIRST-FLOOR
LANDING Galleried over the reception hall,
BEDROOM 2 - 15” x 11’6” into the eaves. A double-aspect room with magnificent exposed timber-frame and tie beams, studwork, built-in wardrobe cupboards and door through to
EN SUITE SHOWER ROOM with tongue-and-groove panelling, shower cubicle, low-level WC and pedestal wash basin.
BEDROOM 3 - 16’10” x 15’3” into the eaves with a double aspect.
BEDROOM 4 - 12’7” x 12’6” into the eaves.
SHOWER ROOM with tongue-and-groove-panelled bath with shower attachment over, separate tiled shower cubicle, pedestal wash hand basin, low-level WC, heated towel rail.
AGENT’S NOTE 1: From the first-floor landing, two further bedroom suites could be created over the drawing room, as detailed in the original planning, further details available upon request.
SECOND-FLOOR
LANDING with eaves storage, fitted worksurface with inset sink storage and space for a mini fridge below.
MASTER BEDROOM 22’3” x 11’8” with vaulted ceiling, eaves storage cupboards and bi-fold doors to a fabulous covered BALCONY 11’8” x 5’6” with fantastic outlook over the lawn, water meadows and woodland beyond, with a fabulous vista down to the lake.
DRESSING ROOM 11’7” x 13’8” (max overall) excluding a range of built-in wardrobe cupboards with shelving and hanging rails, eaves storage space, plumbing for washing machine and dryer.
EN SUITE BATHROOM 13’9” x 11’4” with tongue-and-groove panelling, vaulted exposed timbered ceiling, slate tiled floor and free-standing roll-top ball-and-claw-foot bath with mixer and shower attachment over, large walk-in shower cubicle, twin wash hand basins and low-level WC and a superb view and outlook over the listed walled garden, the original ancient parkland with mature cedars and a ruined church tower in the distance.
OUTSIDE
Outside is a double open fronted CART LODGE with lean to LOG STORE, with adjoining single GARAGE with side door and stairs to first-floor STUDIO 32’4” x 14’8” max overall into the eaves, a triple-aspect room with Velux roof lights and apex gable window, with Juliet balcony providing views towards the lake.
This flexible space has fitted kitchen units with stainless-steel sink and drainer, built-in dishwasher, storage cupboards and work surfaces, matching island unit incorporating breakfast bar, oven, fridge, and hob with extractor hood over, separate bathroom extensively tiled, with ‘P’ shaped bath with shower screen and shower unit over, low-level WC, wash hand basin with storage below, further DOUBLE OPEN CART LODGE with adjoining GARDEN STORE with stairs up to air-conditioned wine store.
The grounds are a particular feature of the property extending in total to around 36 acres, with a perfect mix of natural deciduous woodland with a 3-acre fishing lake, meadow and pasture land with ha-ha. Garden to the rear of the property landscaped with lawn and a raised Indian sandstone terrace with lavender border, an enclosed and secure garden bordered by a rose hedge, behind which the sound of the weir on the River Lark can be heard. The original walled garden measuring approximately 1.8 acres and on the other side of the river is a 4-acre meadow.
AGENT’S NOTE 2: An area of around 5 acres is planted with Cricket Willow and is under contract to provide an estimated value of £20,000, the next harvest is August 2026/7, It should also be noted that the fishing lake has attracted the interest of a number of commercial ventures and could perhaps provide a further income.
GENERAL INFORMATION:
• Services: mains water, electricity, private drainage.
• Oil Heating
• Council Tax: West Suffolk – Band G - £3,351.52
• EPC – (awaiting)
• Broadband: Ofcom suggests broadband available.
• Mobile phone service: Ofcom suggests all providers likely.
FIXTURES AND FITTINGS: Unless specifically mentioned in these particulars, all fixtures and fittings are expressly excluded from the sale of the freehold interest. Some items such as carpets, curtains, light fittings, etc., may be available by separate negotiation if required.
Brochures
Particulars- COUNCIL TAXA payment made to your local authority in order to pay for local services like schools, libraries, and refuse collection. The amount you pay depends on the value of the property.Read more about council Tax in our glossary page.
- Band: TBC
- PARKINGDetails of how and where vehicles can be parked, and any associated costs.Read more about parking in our glossary page.
- Yes
- GARDENA property has access to an outdoor space, which could be private or shared.
- Yes
- ACCESSIBILITYHow a property has been adapted to meet the needs of vulnerable or disabled individuals.Read more about accessibility in our glossary page.
- Ask agent
Fornham Park, Bury St Edmunds
Add an important place to see how long it'd take to get there from our property listings.
__mins driving to your place



Your mortgage
Notes
Staying secure when looking for property
Ensure you're up to date with our latest advice on how to avoid fraud or scams when looking for property online.
Visit our security centre to find out moreDisclaimer - Property reference BSE100388. The information displayed about this property comprises a property advertisement. Rightmove.co.uk makes no warranty as to the accuracy or completeness of the advertisement or any linked or associated information, and Rightmove has no control over the content. This property advertisement does not constitute property particulars. The information is provided and maintained by Bedfords, Bury St Edmunds. Please contact the selling agent or developer directly to obtain any information which may be available under the terms of The Energy Performance of Buildings (Certificates and Inspections) (England and Wales) Regulations 2007 or the Home Report if in relation to a residential property in Scotland.
*This is the average speed from the provider with the fastest broadband package available at this postcode. The average speed displayed is based on the download speeds of at least 50% of customers at peak time (8pm to 10pm). Fibre/cable services at the postcode are subject to availability and may differ between properties within a postcode. Speeds can be affected by a range of technical and environmental factors. The speed at the property may be lower than that listed above. You can check the estimated speed and confirm availability to a property prior to purchasing on the broadband provider's website. Providers may increase charges. The information is provided and maintained by Decision Technologies Limited. **This is indicative only and based on a 2-person household with multiple devices and simultaneous usage. Broadband performance is affected by multiple factors including number of occupants and devices, simultaneous usage, router range etc. For more information speak to your broadband provider.
Map data ©OpenStreetMap contributors.
