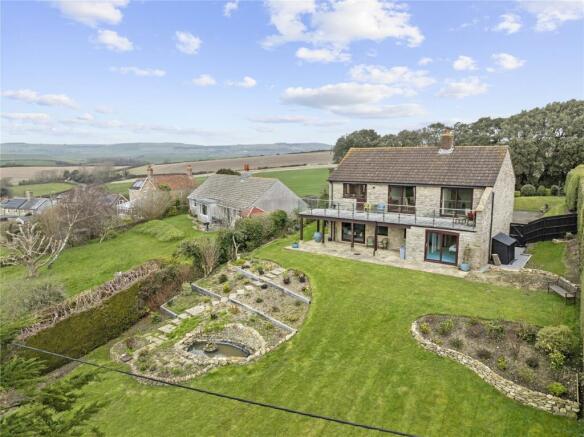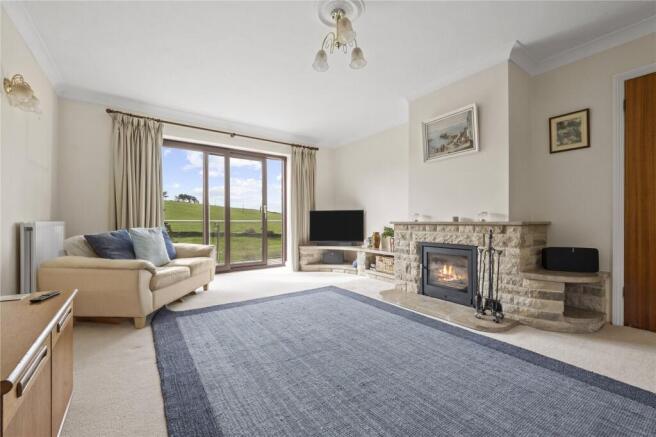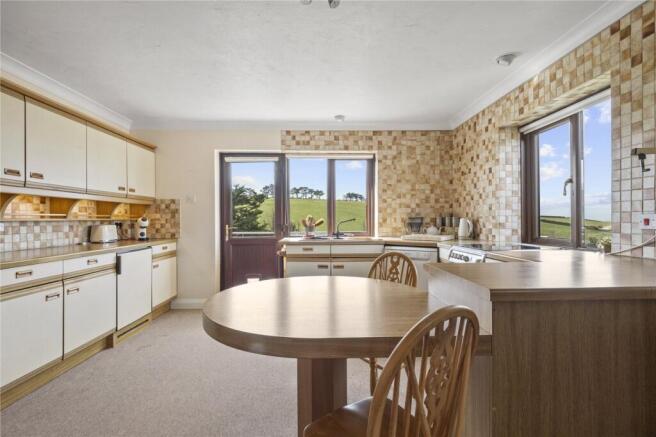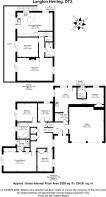
Langton Herring, Weymouth, Dorset

- PROPERTY TYPE
Detached
- BEDROOMS
5
- BATHROOMS
3
- SIZE
Ask agent
- TENUREDescribes how you own a property. There are different types of tenure - freehold, leasehold, and commonhold.Read more about tenure in our glossary page.
Freehold
Key features
- Idyllic village setting and views
- Close to the Jurassic Coast
- Three-level accommodation
- Five bedrooms
- Double garage and expansive driveway
- Southwest-facing gardens
- Sun terrace and patio
Description
The front door opens to a welcoming ENTRANCE and HALLWAY on the ground floor, where the switchback/half turn staircase connects to all floors. This feature enhances the flow of the house, guiding you effortlessly from one level to the next and creating a light filled, visual focal point. On this level there is an internal door to a DOUBLE GARAGE with ample loft storage and a skylight. A BOILER ROOM and UTILITY ROOM both add practicality to this well-appointed home. From here a door opens to the garden and a set of communicating steps lead directly to the front of the property. BEDROOM THREE complete with an ENSUITE SHOWER ROOM, provide an arrangement of rooms here with potential for creating separate accommodation, making it versatile for guests or extended family.
Rising to the first floor to the dedicated living spaces, where a large KITCHEN/BREAKFAST ROOM, a separate DINING ROOM, and expansive SITTING ROOM seamlessly connect to a generous SUN TERRACE. This south-west facing terrace is perfect for soaking up the sun and enjoying the idyllic views of rolling hills and a glimpse of the sea. The kitchen is a particular highlight, giving breathtaking views of the rolling hills and the sea beyond, making every meal preparation an inspiring experience.
The sitting room, with its dramatic Purbeck stone fireplace and wood burner, provide a cosy retreat for colder evenings. From here, sliding doors open to the spacious sun terrace that runs the entire length of the rear of the house. This seamless transition between indoor and outdoor living spaces makes it perfect for entertaining or simply unwinding while taking in the panoramic views.
The lower ground floor is a hub of functionality with a second hallway connecting to the sleeping accommodation, ample storage solutions as well as dedicated facilities for laundry. The PRINCIPAL BEDROOM is a sanctuary of comfort, featuring an ENSUITE SHOWER ROOM, fitted wardrobes, and sliding doors that open to the patio and garden, creating a seamless indoor-outdoor connection. BEDROOM TWO is a generously sized double room with large sliding doors that provide direct access to the shaded under croft. BEDROOM FOUR, with its built-in storage, offers delightful views of the front garden, creating a serene and organised space for rest and relaxation. BEDROOM FIVE serves as a flexible space, ideal as a study or additional sleeping area, catering to your lifestyle needs and a large FAMILY BATHROOM, with a sunken bath, completes the lower ground accommodation.
Outside
Approach Vesey House from the quiet village road and be greeted by a sweeping drive that leads to the residence, offering an impressive introduction to this distinctive property. A large driveway provides ample parking, leading to the double garage with generous over-garage space, perfect for storage or a workshop. The gardens are a true delight, featuring terraced flower beds and a tranquil pond, creating a serene outdoor retreat. A majestic Monterey Cypress stands proudly, adding a touch of grandeur and providing a natural focal point in the landscape. Access gates on both sides of the property lead to the rear garden, where mature hedging provides privacy and a brook gently runs along the bottom boundary, adding a soothing soundtrack to your outdoor experience. The gardens gently slope towards open fields, bringing a seamless connection to the natural landscape. Here, you can enjoy the tranquillity of the countryside, with superb views of the surrounding hills and the occasional glimpse of the sea. The under croft serves as an ideal location for a shady retreat, perfect for relaxing on warm afternoons.
Location
Situated in the charming village of Langton Herring, Vesey House offers a unique lifestyle opportunity. The village is renowned for its strong sense of community, centred around the Elm Tree Pub, which the community have just saved with charity and personal investments, it will become again a popular and highly regarded community asset, as well as the busy village hall and church. With its proximity to the coast and an abundance of footpaths, outdoor enthusiasts will relish the opportunity for coastal walks and countryside exploration. Langton Herring provides a peaceful retreat yet remains conveniently accessible to nearby towns and amenities. Vesey House is more than just a home; it is a gateway to a serene and fulfilling lifestyle in one of Dorset’s most picturesque settings.
Directions
Use what3words.com to navigate to the exact spot. Search using: clerics.diamond.headers
ROOM MEASUREMENTS
Please refer to floor plan.
SERVICES
Mains drainage & electricity. LPG central heating.
LOCAL AUTHORITY
Dorset Council. Tax band G.
BROADBAND
Standard download 4 Mbps, upload 0.1 Mbps. Superfast download 80 Mbps, upload 20 Mbps. Please note all available speeds quoted are 'up to'.
MOBILE PHONE COVERAGE
O2. For further information please go to Ofcom website.
TENURE
Freehold.
LETTINGS
Should you be interested in acquiring a Buy-to-Let investment, and would appreciate advice regarding the current rental market, possible yields, legislation for landlords and how to make a property safe and compliant for tenants, then find out about our Investor Club from our expert, Alexandra Holland. Alexandra will be pleased to provide you with additional, personalised support; just call her on the branch telephone number to take the next step.
IMPORTANT NOTICE
DOMVS and its Clients give notice that: they have no authority to make or give any representations or warranties in relation to the property. These particulars do not form part of any offer or contract and must not be relied upon as statements or representations of fact. Any areas, measurements or distances are approximate. The text, photographs (including any AI photography) and plans are for guidance only and are not necessarily comprehensive. It should not be assumed that the property has all necessary Planning, Building Regulation or other consents, and DOMVS has not tested any services, equipment or facilities. Purchasers must satisfy themselves by inspection or otherwise. DOMVS is a member of The Property Ombudsman scheme and subscribes to The Property Ombudsman Code of Practice.
Brochures
Particulars- COUNCIL TAXA payment made to your local authority in order to pay for local services like schools, libraries, and refuse collection. The amount you pay depends on the value of the property.Read more about council Tax in our glossary page.
- Band: G
- PARKINGDetails of how and where vehicles can be parked, and any associated costs.Read more about parking in our glossary page.
- Yes
- GARDENA property has access to an outdoor space, which could be private or shared.
- Yes
- ACCESSIBILITYHow a property has been adapted to meet the needs of vulnerable or disabled individuals.Read more about accessibility in our glossary page.
- Ask agent
Langton Herring, Weymouth, Dorset
Add an important place to see how long it'd take to get there from our property listings.
__mins driving to your place
Your mortgage
Notes
Staying secure when looking for property
Ensure you're up to date with our latest advice on how to avoid fraud or scams when looking for property online.
Visit our security centre to find out moreDisclaimer - Property reference DOR250074. The information displayed about this property comprises a property advertisement. Rightmove.co.uk makes no warranty as to the accuracy or completeness of the advertisement or any linked or associated information, and Rightmove has no control over the content. This property advertisement does not constitute property particulars. The information is provided and maintained by DOMVS, Weymouth. Please contact the selling agent or developer directly to obtain any information which may be available under the terms of The Energy Performance of Buildings (Certificates and Inspections) (England and Wales) Regulations 2007 or the Home Report if in relation to a residential property in Scotland.
*This is the average speed from the provider with the fastest broadband package available at this postcode. The average speed displayed is based on the download speeds of at least 50% of customers at peak time (8pm to 10pm). Fibre/cable services at the postcode are subject to availability and may differ between properties within a postcode. Speeds can be affected by a range of technical and environmental factors. The speed at the property may be lower than that listed above. You can check the estimated speed and confirm availability to a property prior to purchasing on the broadband provider's website. Providers may increase charges. The information is provided and maintained by Decision Technologies Limited. **This is indicative only and based on a 2-person household with multiple devices and simultaneous usage. Broadband performance is affected by multiple factors including number of occupants and devices, simultaneous usage, router range etc. For more information speak to your broadband provider.
Map data ©OpenStreetMap contributors.








