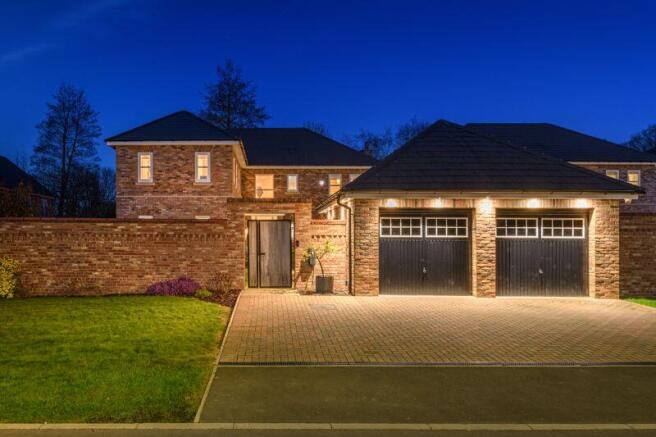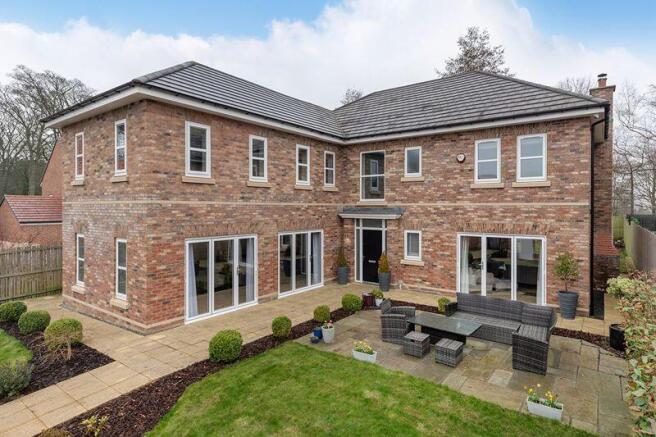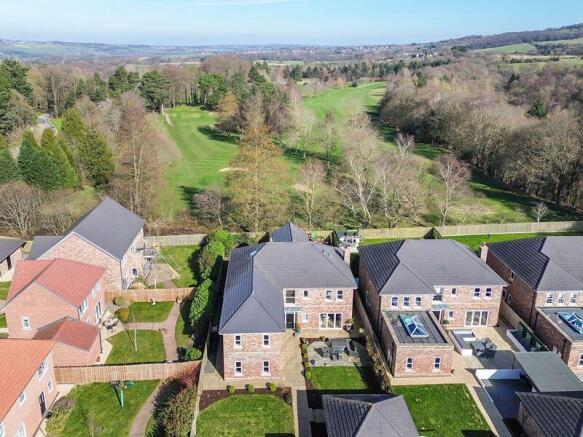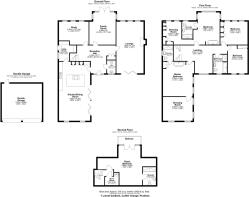Linnet Gardens, Cottier Grange, Prudhoe, Northumberland

- PROPERTY TYPE
Detached
- BEDROOMS
5
- BATHROOMS
4
- SIZE
Ask agent
- TENUREDescribes how you own a property. There are different types of tenure - freehold, leasehold, and commonhold.Read more about tenure in our glossary page.
Freehold
Key features
- Stunning recently extended family home
- Bright & spacious accommodation with sumptuous interior
- Rear garden backing onto golf course offering superb views
- Fabulous dedicated outside gym
Description
With ample frontage and offering plenty of privacy, the accommodation is wonderfully bright and spacious with a sumptuous modern interior and triple glazing throughout. An impressive kitchen/breakfast room is at the heart of the home whilst two reception rooms, an office and five double bedrooms, two with an en suite and dressing room and a third with an en suite and balcony, complete this home.
Externally, manicured lawns and beautiful shrub borders are complemented by a double garage, off road parking and an electric vehicle charging point. From the front, a paved pathway with lawns on either side leads through a wooden pedestrian gate within a smart brick wall. The path continues, bordered by extensive lawns, shrub borders and seating area to the right, to the front door. As you step into the fabulous double height reception hall you are greeted by elegant wood panelling and a wonderful engineered wood floor, laid out in a herringbone design, which continues through to the principal reception room and the kitchen/breakfast/family room. Immediately on the right is the part tiled cloakroom with a WC and wash hand basin.
Following the hall around to the right is the superb double aspect living room with extensive wood panelling. Light pours into the room through bi-fold doors that open onto the seating area and gardens at the front of the house, and windows overlooking the rear garden. The focal point of the room is an impressive brick fireplace with a traditional wood burner on a stone hearth, plus a solid oak wood surround and mantel.
Off the hall and opposite the front door, is the delightfully cosy sitting room which benefits from French doors opening into the rear garden. On one side is an extensive range of bespoke fitted cupboards and shelving providing ample storage space. Adjacent is the elegant office/study with views over the rear garden, a stunning world map on one wall and bespoke fitted cupboards with shelves above.
Immediately to the left of the hall is the sensational kitchen/dining room. The open plan blue and white kitchen has a wide range of cabinets with Silestone work surfaces, upstands and part tiled walls above. A one-and-a-half bowl inset stainless steel sink has a mixer tap, while integrated appliances include two Neff ovens, a large fridge/freezer and a dishwasher. The large central island incorporates a Neff electric hob with an extractor hood above and storage cupboards below, and a breakfast bar that seats up to four people. Beyond the kitchen is the bright and spacious dining area, which benefits from twin bi-fold doors opening into the front garden. Off the kitchen is the utility room which benefits from base units as well as Silestone work surfaces and upstands above, with an integrated washing machine and a part glazed door opening into the side access.
The carpeted, turned staircase with wood panelling on one side and a wood and glass balustrade on the other, leads you to the galleried first floor with light flooding in through a large facing window. The landing leads to four double bedrooms, the family bathroom and loft access. At the top of the stairs on the left is the ‘pink’ bedroom with fabulous views over the golf course at the rear. On one side of the room, you will find a contemporary freestanding bath sitting on a tiled floor with a tiled surround, a central mixer tap and a handheld shower. The en suite shower room is fully tiled with a WC, a wash hand basin and an independent shower cubicle with a glass door. Adjacent to the en suite is a short corridor that leads to the dressing room, which has a range of fitted wardrobes and shelving.
To the right, at the top of the stairs, is the magnificent principal bedroom, which is part of the recent extension and overlooks the front garden, with an extensive range of bespoke fitted wardrobes offering ample hanging and storage space. The impressive luxury en suite has a white suite comprising a free standing bath, a shower cubicle with a glass door, a WC and wash hand basin with storage space below.
Along the landing, and overlooking the rear garden, is the guest bedroom with fitted wardrobes along one wall. Adjacent is a further bedroom that overlooks the front garden and benefits from fitted wardrobes with sliding doors. The luxury family bathroom is fully tiled with a white suite comprising a panelled bath with a mixer tap and a handheld shower attachment, a WC, a modern circular wash hand basin sitting on a vanity unit which provides storage, and a separate shower cubicle with a glass door.
A second staircase takes you to a fabulous further bedroom with en suite space for dressing area and a stunning balcony overlooking the golf course. There is also a useful storage/airing cupboard next to the bedroom.
Externally, at the front of the property there is off road parking for three vehicles ahead of which is the double garage with twin doors; wood fence panels and hedges surround the superb wrap-around garden. The front garden has a central path with lawns and shrub borders on either side, leading to a large seating area. A side access on both sides of the property takes you to the rear garden, which backs onto the golf course, where you will find further lawned areas and two corner wood-chipped areas, one of which is home to a wonderful climbing frame and swing.
Sitting centrally in the rear garden is a wood pathway that guides you to the fabulous, dedicated outside gym.
This outstanding and recently extended family property sits on the outskirts of Prudhoe and backs onto the golf course, offering superb views at the rear. The semi-rural town of Prudhoe is only half an hour’s drive from Newcastle and offers a blend of local amenities, good schools, such as Prudhoe Community High School, and has a welcoming, thriving community; high performing Wylam First School and Ovington Middle School are also close by. There is plenty of choice when it comes to local independent shops, all within walking distance. Prudhoe Waterworld is the best place for gym and swimming enthusiasts, while Prudhoe Riverside Park is ideal for walking and bicycle routes; Prudhoe Castle sits on the hill. The Falcon Inn offers food and drinks, as does the White Swan in nearby Ovingham. The towns of Hexham and Corbridge are easily accessible and offer further shopping and recreational facilities, restaurants, bars and cafes. There are also plenty of transport links within a few miles, including the A1 which leads to other major cities, the motorway, and the airport. Newcastle Central Railway Station provides regular train services north and south, to Edinburgh and Glasgow in Scotland, or York, Leeds, and London in the south.
Services: Mains gas, electric, water & drainage | Tenure: Freehold | Council Tax Band: E | EPC Rating: B
Brochures
Property BrochureFull Details- COUNCIL TAXA payment made to your local authority in order to pay for local services like schools, libraries, and refuse collection. The amount you pay depends on the value of the property.Read more about council Tax in our glossary page.
- Band: E
- PARKINGDetails of how and where vehicles can be parked, and any associated costs.Read more about parking in our glossary page.
- Yes
- GARDENA property has access to an outdoor space, which could be private or shared.
- Yes
- ACCESSIBILITYHow a property has been adapted to meet the needs of vulnerable or disabled individuals.Read more about accessibility in our glossary page.
- Ask agent
Linnet Gardens, Cottier Grange, Prudhoe, Northumberland
Add an important place to see how long it'd take to get there from our property listings.
__mins driving to your place
Your mortgage
Notes
Staying secure when looking for property
Ensure you're up to date with our latest advice on how to avoid fraud or scams when looking for property online.
Visit our security centre to find out moreDisclaimer - Property reference 12495718. The information displayed about this property comprises a property advertisement. Rightmove.co.uk makes no warranty as to the accuracy or completeness of the advertisement or any linked or associated information, and Rightmove has no control over the content. This property advertisement does not constitute property particulars. The information is provided and maintained by Sanderson Young, Gosforth. Please contact the selling agent or developer directly to obtain any information which may be available under the terms of The Energy Performance of Buildings (Certificates and Inspections) (England and Wales) Regulations 2007 or the Home Report if in relation to a residential property in Scotland.
*This is the average speed from the provider with the fastest broadband package available at this postcode. The average speed displayed is based on the download speeds of at least 50% of customers at peak time (8pm to 10pm). Fibre/cable services at the postcode are subject to availability and may differ between properties within a postcode. Speeds can be affected by a range of technical and environmental factors. The speed at the property may be lower than that listed above. You can check the estimated speed and confirm availability to a property prior to purchasing on the broadband provider's website. Providers may increase charges. The information is provided and maintained by Decision Technologies Limited. **This is indicative only and based on a 2-person household with multiple devices and simultaneous usage. Broadband performance is affected by multiple factors including number of occupants and devices, simultaneous usage, router range etc. For more information speak to your broadband provider.
Map data ©OpenStreetMap contributors.




