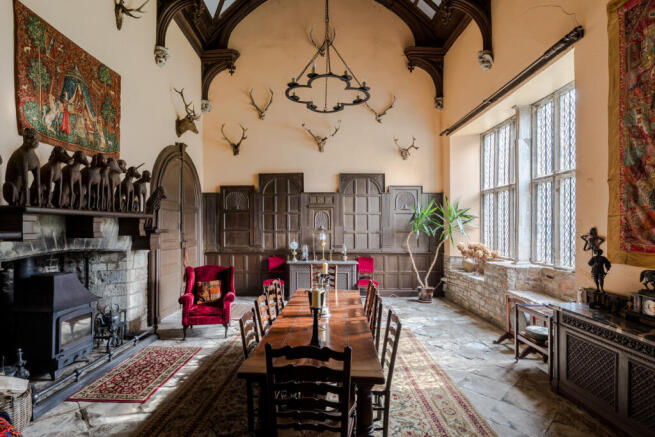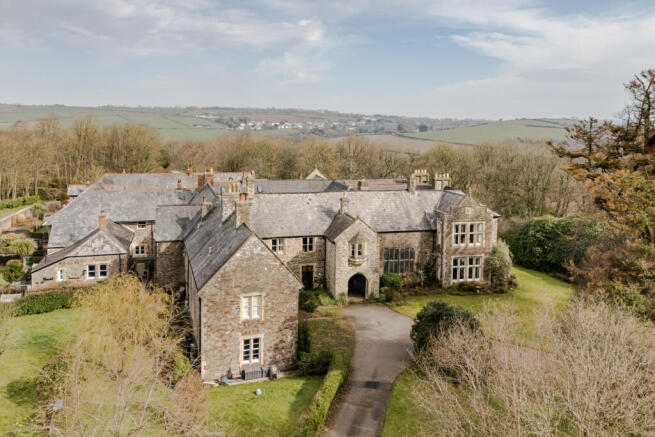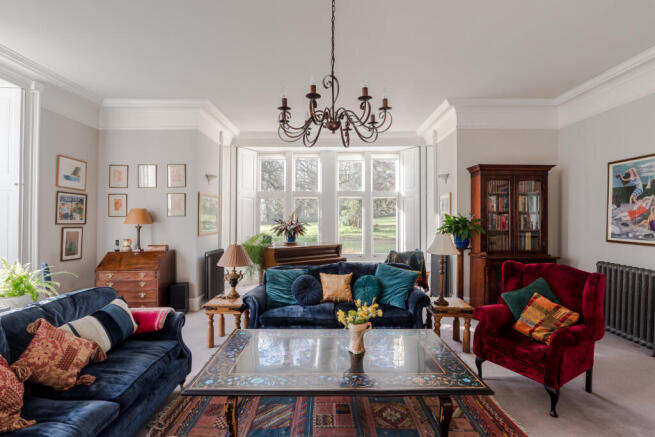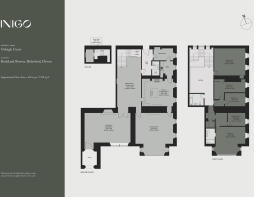
Orleigh Court, Bidesford, Devon

- PROPERTY TYPE
Semi-Detached
- BEDROOMS
5
- BATHROOMS
3
- SIZE
5,198 sq ft
483 sq m
- TENUREDescribes how you own a property. There are different types of tenure - freehold, leasehold, and commonhold.Read more about tenure in our glossary page.
Freehold
Description
Setting the Scene
Orleigh Court has its origin in the early 14th century. The building has been altered and added to multiple times throughout the centuries, with external portions of the building remodelled in the 1800s. Period elements are abundant throughout, and the original character of the building has been preserved with great care throughout its long history. The immediate gardens have been tended with a knowledgeable horticultural hand and have an impressive collection of mature native trees that provide shelter and privacy.
The Grand Tour
Orleigh Court lies a three-minute drive from the village of Buckland Brewer. A long, tree-lined driveway leads to the turning area at the front of the house, the profile of which consists of coursed slatestone rubble and stone ridge stacks, a moulded stone-mullioned five-window range and a a gabled slate roof. Above the porch is an oriel window dating to 1870.
Passing through the original inches-thick timber door and stone porch, the majestic Great Hall unfolds, defined by an impressive 15th-century four-bay hammer-beam roof. Forming the heart of the house since its medieval-era genesis, this space accommodates the main living space; a room for dining and entertaining. Dense beams are supported on figure-carved stone corbels, one of which holds a shield displaying the arms of the Denys family and its three battle axes. Moulded beams and purlins divide the ceiling into panels in diagonal and square framing with carved bosses. The room is complete with Elizabethan panelling, five-set stone mullioned south-facing windows, and a huge wood-burner surmounted by 15th-century Orleigh dogs. Natural stone floors strengthen the conversation between outside and in.
Panelled double doors, set in a moulded wood semi-circular architrave, connect to the inner reception hall - a voluminous and flexible space currently set out as a billiard room. Striking red-painted moulded walls and ceilings, with white cornice and skirtings, complement the original floorboards underfoot. The room is naturally illuminated by an elegant Venetian window to one end, finely finished with fluted Corinthian pilasters and entablature, framing extensive views of the gardens and countryside beyond.
The bright, double-aspect drawing room at the front of the plan receives natural light from three sets of large south-facing windows, with working panelled shutters and a view of the front garden. A more intimate space, it has a wood burner set within a cast-iron fireplace and marble surround.
Extensively updated in recent years, the kitchen has lines of bespoke cabinetry, built-in appliances and a Total Control Electric Aga. A large central island has a double butler's sink with a chrome faucet and porcelain handles. There is space for a breakfast table here, set in the dappled light which filters through two tall east-facing windows. The wall above the stove is fitted with decorative tiles, while the rest of the room is painted in a deep teal hue. A wood burner, framed by the original fireplace with a marble surround, provides a natural focal point, and stone floor tiles extend throughout.
A utility and a cloak room connect from here, and a WC with a shower completes the ground-floor plan. The under stairs cupboard has trapdoor access to the cellar, a temperate space for wine storage.
The impressive early 18th century staircase is a prominent feature, with barley-twist balusters set in open string, carved brackets and panelled dado with fluted Doric half-columns.
A spacious first-floor landing lends well to use as a quiet reading nook and leads onto the five bedrooms. The bright and spacious principal bedroom, set at the front of the plan, is bathed in natural light through the course of the day care of tall sash windows overlooking the garden. Floorboards run throughout and en suite shower room lies to one side.
A second bedroom is at the rear of the plan, with bolection-moulded panelling, a fireplace and a carpeted floor. There are three additional east-facing bedrooms, one of which currently serves as a dressing room to the main bedroom suite.
The family bathroom, accessed via the landing, is full of character. Its walls are wrapped in a colourful wallpaper and there is a wood-panelled bathtub with brass sanitaryware.
The Great Outdoors
Orleigh Court is surrounded by eight acres of grounds; five are shared, while three are apportioned solely to this house and include a small wood.
Just outside of the kitchen, a terrace with steps extends to a sheltered and undisturbed lawn. Behind the treetops, views extend to the rolling open countryside.
Native mature trees provide a backdrop to the lawns and beds of blue hydrangea, with magnificent rhododendrons bringing bursts of colour. The gardens around the house are thoughtfully tended and dotted with herbaceous beds overflowing with roses, fuchsia, berberis, geranium, and countless varieties of flowers and plants.
Beyond the immediate courtyards, a secluded vegetable garden provides the perfect spot for self-sufficiency, with raised beds chock-full of edibles and flowers that flourish through the growing season. A summerhouse and patio are also tucked into this pocket of the gardens; secluded and softly lit at night it makes for a lovely outdoor dining setting. There is also a double garage with ample space to park two cars.
Out and About
Orleigh Court is ideally positioned for easy access to the rugged north Devon coast. It lies a short drive or less than 30-minute walk from Buckland Brewer, a lovely village and civil parish in the Torridge district of Devon.
The house is a 10-minute drive from the market town of Bideford, on the estuary of River Torridge. Once one of Britain’s largest ports, Bideford has a long-standing maritime tradition; its characteristic quay and waterfront receive visitors year round.
There are regular ferries to Lundy Island, a conservation centre, where rare varieties of wildlife thrive, thanks to uniquely preserved habitats. The town hosts weekly markets and there are plenty of excellent restaurants and pubs, such as The Royal George in Appledore, and the renowned The Collective at Woolsery, reachable in 20 minutes by car.
Exmoor National Park is an hour's drive from the house, with stunning views of cliffs, moors, and valleys that surround its unique Atlantic rainforest. The delightful town of Barnstaple, north Devon’s largest town, is a 30-minute drive away.
There is a primary school in Buckland Brewer. The neighbouring areas have excellent primary and secondary, state-run and private schools such as St Helen’s Church of England School, Appledore, Horwood and Monkleigh Primary School, Kingsley Primary and Secondary Schools and Bideford College in nearby Bideford.
The house has convenient access by car to larger towns and cities via to the A303, A388, A39 and M5. Barnstaple offers train connections to London Paddington via Exeter.
Council Tax Band: F
- COUNCIL TAXA payment made to your local authority in order to pay for local services like schools, libraries, and refuse collection. The amount you pay depends on the value of the property.Read more about council Tax in our glossary page.
- Band: F
- PARKINGDetails of how and where vehicles can be parked, and any associated costs.Read more about parking in our glossary page.
- Yes
- GARDENA property has access to an outdoor space, which could be private or shared.
- Yes
- ACCESSIBILITYHow a property has been adapted to meet the needs of vulnerable or disabled individuals.Read more about accessibility in our glossary page.
- Ask agent
Energy performance certificate - ask agent
Orleigh Court, Bidesford, Devon
Add an important place to see how long it'd take to get there from our property listings.
__mins driving to your place
Your mortgage
Notes
Staying secure when looking for property
Ensure you're up to date with our latest advice on how to avoid fraud or scams when looking for property online.
Visit our security centre to find out moreDisclaimer - Property reference TMH81789. The information displayed about this property comprises a property advertisement. Rightmove.co.uk makes no warranty as to the accuracy or completeness of the advertisement or any linked or associated information, and Rightmove has no control over the content. This property advertisement does not constitute property particulars. The information is provided and maintained by Inigo, London. Please contact the selling agent or developer directly to obtain any information which may be available under the terms of The Energy Performance of Buildings (Certificates and Inspections) (England and Wales) Regulations 2007 or the Home Report if in relation to a residential property in Scotland.
*This is the average speed from the provider with the fastest broadband package available at this postcode. The average speed displayed is based on the download speeds of at least 50% of customers at peak time (8pm to 10pm). Fibre/cable services at the postcode are subject to availability and may differ between properties within a postcode. Speeds can be affected by a range of technical and environmental factors. The speed at the property may be lower than that listed above. You can check the estimated speed and confirm availability to a property prior to purchasing on the broadband provider's website. Providers may increase charges. The information is provided and maintained by Decision Technologies Limited. **This is indicative only and based on a 2-person household with multiple devices and simultaneous usage. Broadband performance is affected by multiple factors including number of occupants and devices, simultaneous usage, router range etc. For more information speak to your broadband provider.
Map data ©OpenStreetMap contributors.







