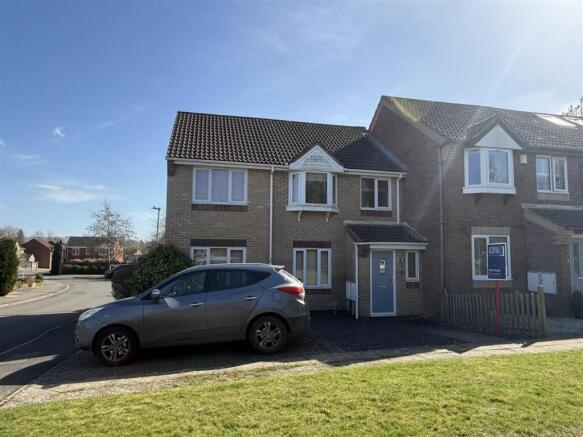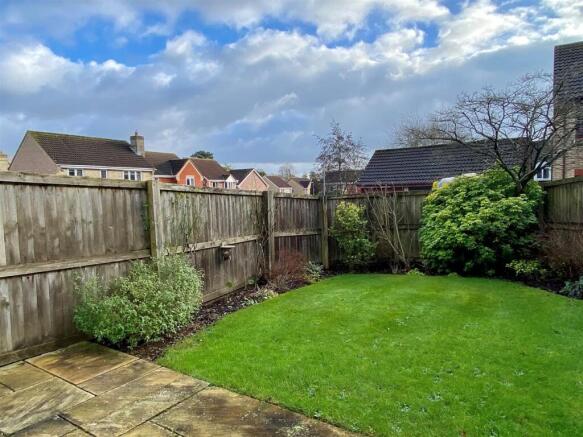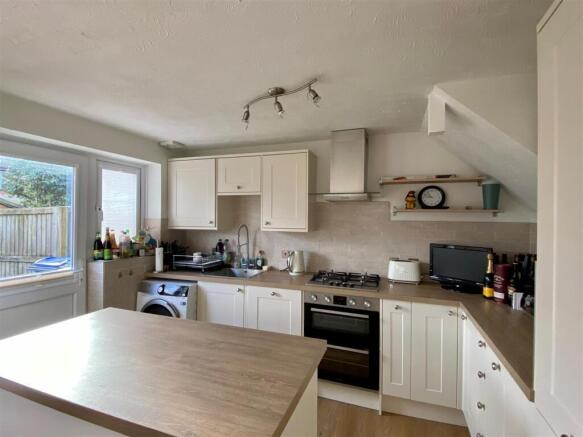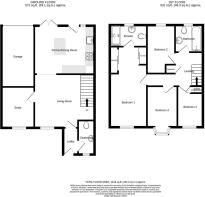
Woodsage Way, Calne

- PROPERTY TYPE
Semi-Detached
- BEDROOMS
4
- BATHROOMS
2
- SIZE
Ask agent
- TENUREDescribes how you own a property. There are different types of tenure - freehold, leasehold, and commonhold.Read more about tenure in our glossary page.
Freehold
Description
Situation Calne - Calne, the 'Town of Discovery' is situated in the heart of the Wiltshire countryside. The town retains many buildings of historical interest, including St Marys, a beautiful example of a 12th Century Parish Church. Modern day Calne benefits from a weekly market and various sports and leisure facilities. There is also a selection of shops and supermarkets, a library, public and private schooling for all ages. Just outside the town is the village of Cherhill. Here you will find Wiltshire's most dramatic White Horse carved on the chalk hillside below an ironage fort. A short drive away are the UNESCO Word Heritage Sites of Avebury, Silbury Hill, Stonehenge, Lacock Abbey and the Georgian City of Bath. A couple of miles away is Bowood House with beautiful gardens and luxury Hotel, Spa and Golf Resort.
There is good access to Bristol, Bath and Swindon thanks to the A4 and M4 and in the nearby town of Chippenham there is an excellent mainline service to London for commuters
The Accommodation - With approximate measurements the accommodation is arranged as follows:
Entrance Hall - Upvc double glazed door into entrance hall. Doors to cloakroom and living room.
Cloakroom - Obscured Upvc double glazed window to front, two piece suite comprising of a low level WC and wash hand basin with tiled splashback. Chrome heating towel rail, laminate flooring.
Living Room - 4.29m x 3.84m (14'1 x 12'7) - Upvc double glazed window to front, radiator, door to study, open to kitchen/dining room. Stairs to first floor landing with cupboard under.
Study - 2.34m x 2.92m (7'8 x 9'7) - Upvc double glazed window to front, radiator.
Kitchen/Dining Room - 4.29m x 3.28m (14'1 x 10'9) - Upvc double glazed French doors and back door to garden, fitted kitchen offering a range of wall and base units, stainless steel sink. Inset to rolled edge work surfaces, part tiled. Integrated electric oven with four ring gas hob and matching cooker hood over. Integrated dishwasher and fridge freezer, space and plumbing for an automatic washing machine. Feature radiator and laminate flooring.
First Floor Landing - Doors to bedrooms and bathroom, airing cupboard, access to roof void.
Bedroom One - 3.02m x 6.20m (9'11 x 20'4) - Upvc double glazed window to front, radiator, built in wardrobes with sliding mirror doors. Door to ensuite.
En Suite - 3.02m x 1.17m (9'11 x 3'10) - Obscured double glazed window to rear, shower cubicle, extractor fan, inset lighting, laminate flooring.
Bedroom Two - 2.39m x 3.33m (7'10 x 10'11) - Upvc double glazed window to rear, radiator.
Bedroom Three - 2.39m x 3.00m (7'10 x 9'10) - Upvc double glazed window to front, radiator.
Bedroom Four - 2.01m x 2.13m (6'7 x 7'0) - Upvc double glazed window to front, built in cupboard, radiator.
Family Bathroom - 2.01m x1.68m (6'7 x5'6) - Obscured Upvc double glazed window to rear, bath with shower over and glazed shower screen, wash hand basin, low level WC, chrome fittings, part tiled. Chrome heated towel rail, extractor fan, laminate flooring.
Externally -
Garage - Integral single garage with up and over door. Driveway parking for two cars. Recently installed gas central heating boiler.
Rear Garden - A beautiful sunny rear garden offering a high degree of privacy. Fully enclosed with gated access to the side. Laid to patio and lawn with mature planting
Brochures
Woodsage Way, CalneBrochure- COUNCIL TAXA payment made to your local authority in order to pay for local services like schools, libraries, and refuse collection. The amount you pay depends on the value of the property.Read more about council Tax in our glossary page.
- Ask agent
- PARKINGDetails of how and where vehicles can be parked, and any associated costs.Read more about parking in our glossary page.
- Yes
- GARDENA property has access to an outdoor space, which could be private or shared.
- Yes
- ACCESSIBILITYHow a property has been adapted to meet the needs of vulnerable or disabled individuals.Read more about accessibility in our glossary page.
- Ask agent
Woodsage Way, Calne
Add an important place to see how long it'd take to get there from our property listings.
__mins driving to your place
Your mortgage
Notes
Staying secure when looking for property
Ensure you're up to date with our latest advice on how to avoid fraud or scams when looking for property online.
Visit our security centre to find out moreDisclaimer - Property reference 33668678. The information displayed about this property comprises a property advertisement. Rightmove.co.uk makes no warranty as to the accuracy or completeness of the advertisement or any linked or associated information, and Rightmove has no control over the content. This property advertisement does not constitute property particulars. The information is provided and maintained by Atwell Martin, Calne. Please contact the selling agent or developer directly to obtain any information which may be available under the terms of The Energy Performance of Buildings (Certificates and Inspections) (England and Wales) Regulations 2007 or the Home Report if in relation to a residential property in Scotland.
*This is the average speed from the provider with the fastest broadband package available at this postcode. The average speed displayed is based on the download speeds of at least 50% of customers at peak time (8pm to 10pm). Fibre/cable services at the postcode are subject to availability and may differ between properties within a postcode. Speeds can be affected by a range of technical and environmental factors. The speed at the property may be lower than that listed above. You can check the estimated speed and confirm availability to a property prior to purchasing on the broadband provider's website. Providers may increase charges. The information is provided and maintained by Decision Technologies Limited. **This is indicative only and based on a 2-person household with multiple devices and simultaneous usage. Broadband performance is affected by multiple factors including number of occupants and devices, simultaneous usage, router range etc. For more information speak to your broadband provider.
Map data ©OpenStreetMap contributors.





