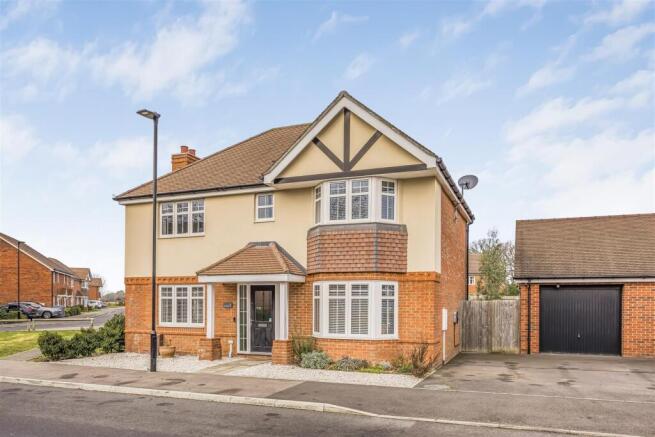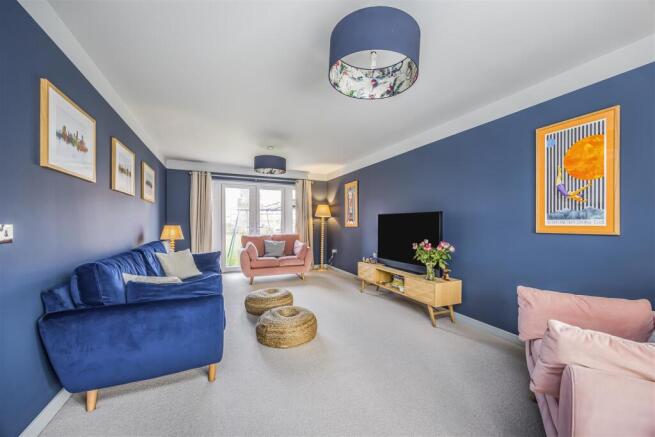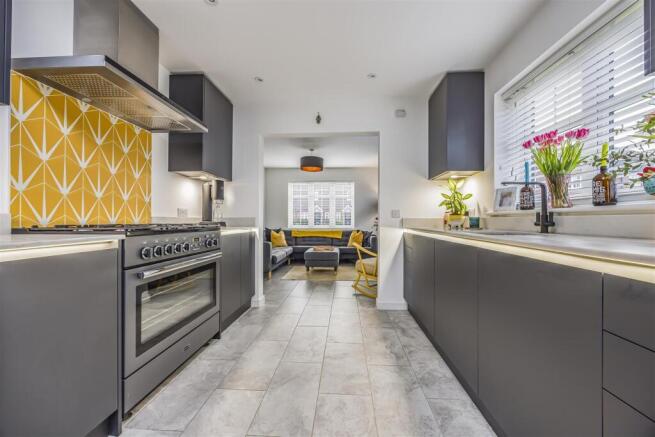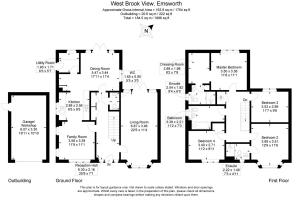
West Brook View, Emsworth

- PROPERTY TYPE
Detached
- BEDROOMS
4
- BATHROOMS
3
- SIZE
Ask agent
- TENUREDescribes how you own a property. There are different types of tenure - freehold, leasehold, and commonhold.Read more about tenure in our glossary page.
Freehold
Key features
- FOUR BEDROOM DETACHED EXECUTIVE HOME IN EMSWORTH
- ALL FOUR BEDROOMS ARE DOUBLES, TWO WITH EN-SUITE
- THREE RECEPTION ROOMS - LOUNGE, DINER AND FAMILY ROOM
- WRAP AROUND GARDEN LARGELY LAID TO LAWN WITH DECKED SEATING AREA
- DRIVEWAY FOR TWO AND GARAGE - PLUS EV CHARGING POINT
- 6 YEARS OLD BENEFITING FROM THE REMAINDER OF THE 10 YEAR NHBC WARRANTY
- IMMACULATELY PRESENTED AND UPGRADED - RECENTLY REFITTED KITCHEN
- SOUGHT AFTER EMSWORTH LOCATION CLOSE TO GOOD SCHOOLING AND A27 COMMUTER LINKS
Description
RE-AVAILABLE 3 DAYS INTO THE PREVIOUS SALE - SOLD EXCEPTIONALLY QUICKLY LAST TIME ** ... Boasting the largest floor-space and overall plot on this estate, this home is truly the flagship home within this development! Nestled in one of Emsworth’s most sought-after pockets of homes, this exceptional four-bedroom detached home combines modern luxury with timeless style and is a far cry from your standard 'new build home'. Built just six years ago and thoughtfully enhanced throughout by the current owners, the property offers a pristine and spacious living environment designed to meet the needs of contemporary family life.
Upon entering, you are greeted by a light and airy entrance hall that sets the tone for the elegance found throughout the home with modern tiled floors, stairs to the first floor and two large storage cupboards. The ground floor features two versatile reception rooms, providing flexible spaces ideal for entertaining, working from home, or simply relaxing. One of these, the expansive lounge, spans the entire length of the property, offering a bright and inviting environment perfect for gatherings or peaceful evenings in.
At the heart of this home lies the stunning modern kitchen, recently upgraded to an exceptional standard. Featuring premium appliances, ample storage, and stylish finishes, it seamlessly connects to an open-plan living and dining area. This versatile space is perfect for family meals or social occasions, with large French doors leading directly to the garden, allowing natural light to flood in. For added convenience, a separate utility room is discreetly tucked away, making household tasks effortless.
Upstairs, the property continues to impress with four generously proportioned double bedrooms. The primary bedroom is a true sanctuary, complete with its own en-suite bathroom and a spacious dressing room, offering an indulgent retreat at the end of each day. The second bedroom also benefits from an en-suite shower room, making it an ideal guest suite or teenager’s haven. The remaining bedrooms share access to a sleek and modern family bathroom, ensuring practicality and comfort for the whole household.
The outdoor spaces are equally impressive. The beautifully landscaped rear garden provides a private haven, perfect for relaxing, hosting alfresco gatherings, or enjoying quality time with family and friends. Secure and spacious, the garden is well-suited for children or pets and offers potential for further enhancement. For those requiring additional functionality, there’s the possibility of adding a garden pod or summerhouse, ideal as a home office, gym, or creative studio.
Completing this property is a garage and a private driveway with ample off-road parking for multiple vehicles. An electric vehicle charging point is already installed, reflecting the home’s commitment to sustainable and forward-thinking living.
Situated in the picturesque town of Emsworth, this home benefits from a prime location. Known for its charming harbour, vibrant community, and excellent schools, Emsworth offers an enviable lifestyle. You’ll find a range of amenities nearby, from independent shops and cafes to scenic walks along the coastline, ensuring a perfect balance of convenience and tranquility.
This immaculate property represents an incredible opportunity to own a home that combines style, comfort, and functionality. With its desirable location and thoughtful design, it’s the perfect choice for those seeking a modern yet timeless retreat. Don’t miss your chance to make this executive four-bedroom detached house your forever home.
Brochures
West Brook View, Emsworth- COUNCIL TAXA payment made to your local authority in order to pay for local services like schools, libraries, and refuse collection. The amount you pay depends on the value of the property.Read more about council Tax in our glossary page.
- Band: F
- PARKINGDetails of how and where vehicles can be parked, and any associated costs.Read more about parking in our glossary page.
- EV charging
- GARDENA property has access to an outdoor space, which could be private or shared.
- Yes
- ACCESSIBILITYHow a property has been adapted to meet the needs of vulnerable or disabled individuals.Read more about accessibility in our glossary page.
- Wide doorways
Energy performance certificate - ask agent
West Brook View, Emsworth
Add an important place to see how long it'd take to get there from our property listings.
__mins driving to your place
Your mortgage
Notes
Staying secure when looking for property
Ensure you're up to date with our latest advice on how to avoid fraud or scams when looking for property online.
Visit our security centre to find out moreDisclaimer - Property reference 33617889. The information displayed about this property comprises a property advertisement. Rightmove.co.uk makes no warranty as to the accuracy or completeness of the advertisement or any linked or associated information, and Rightmove has no control over the content. This property advertisement does not constitute property particulars. The information is provided and maintained by SOLD BY Sarah Oliver Ltd, Portsmouth. Please contact the selling agent or developer directly to obtain any information which may be available under the terms of The Energy Performance of Buildings (Certificates and Inspections) (England and Wales) Regulations 2007 or the Home Report if in relation to a residential property in Scotland.
*This is the average speed from the provider with the fastest broadband package available at this postcode. The average speed displayed is based on the download speeds of at least 50% of customers at peak time (8pm to 10pm). Fibre/cable services at the postcode are subject to availability and may differ between properties within a postcode. Speeds can be affected by a range of technical and environmental factors. The speed at the property may be lower than that listed above. You can check the estimated speed and confirm availability to a property prior to purchasing on the broadband provider's website. Providers may increase charges. The information is provided and maintained by Decision Technologies Limited. **This is indicative only and based on a 2-person household with multiple devices and simultaneous usage. Broadband performance is affected by multiple factors including number of occupants and devices, simultaneous usage, router range etc. For more information speak to your broadband provider.
Map data ©OpenStreetMap contributors.





