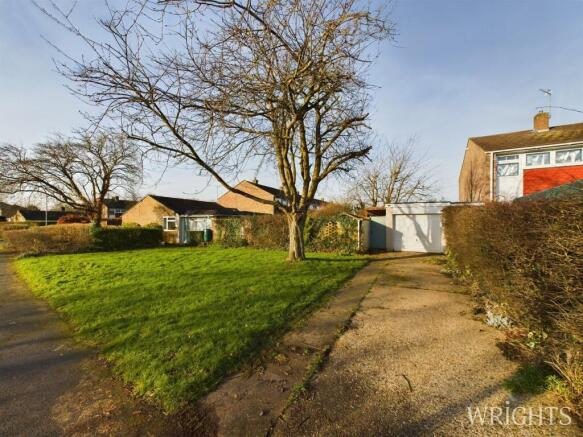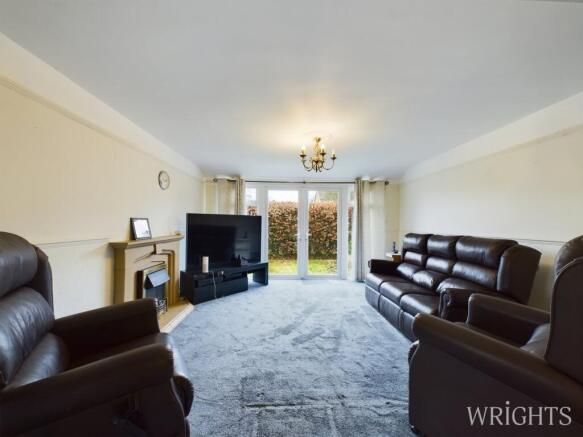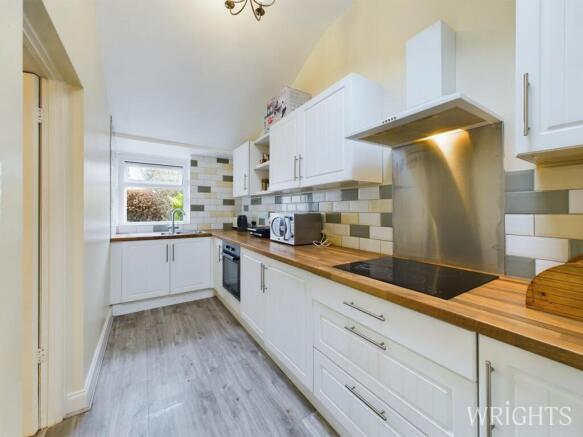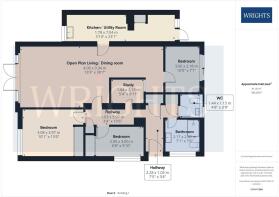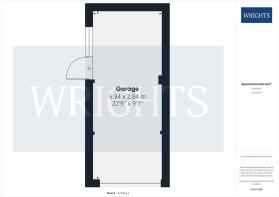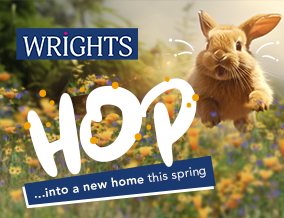
Herns Lane, Welwyn Garden City, AL7

- PROPERTY TYPE
Bungalow
- BEDROOMS
3
- BATHROOMS
2
- SIZE
Ask agent
- TENUREDescribes how you own a property. There are different types of tenure - freehold, leasehold, and commonhold.Read more about tenure in our glossary page.
Freehold
Key features
- CHAIN FREE
- DETACHED GARAGE AND DRIVEWAY
- QUIET LEAFY RESIDENTIAL STREET
- THREE BEDROOMS AND A VERSATILE LAYOUT
- TWO GARDENS
- CONVENIENT LOCATION CLOSE TO SHOPS AND PARKLAND WALKS
- EASY ACCESS TO THE TOWN CENTRE
- LOW LEVEL EASY ACCESS THROUGHOUT THE PROPERTY
- UTILITY AREA
- STUDY
Description
**CHAIN FREE** A wonderful opportunity to purchase this EXTENDED THREE BEDROOM, LINK DETACHED BUNGALOW on a great size plot with a DETACHED GARAGE & TWO BATHROOMS in a highly sought after location. Constructed in the late 60's at the heart of this popular tree lined street. There is a great addition of a DRIVEWAY and a superb garden. The property links onto a small terrace of family homes and the plot is detached from any neighboring home to the other side whilst being nicely tucked away from the road. This great home offers a Dining area, large shower room, separate kitchen and a delightful living room. Herns Lane is conveniently located with a bus stop on the street which takes you into the Town Centre. The Panshnager shops and Morrisons are within walking distance. The village of Tewin is not too far for a Sunday stroll and a pub lunch. Easy access to the A414 and A1M. This is a must view property to appreciate the features and potential.
StandardABOUT THE BUNGALOW
Upon approaching the property it has great kerb appeal and sits in a generous plot with a hardstanding area providing off street parking for two vehicles and this leads to the good-size single garage accessed via an electrically operated door. Once entering the bungalow via the double glazed door into the warm and welcoming entrance hall featuring fitted carpet, radiator and two storage cupboards, you can tell that this is a fantastic property. Doors lead off to the bathroom, separate WC, two of the bedrooms, dressing room and open-plan living/dining room. The shower room is located to the right-hand side of the entrance hall, fitted with a three piece suite comprising low level flush WC, wash hand basin and enclosed shower cubicle with wall-mounted chrome shower. Also offering fitted carpet, radiator, partly-tiled walls and an obscured double glazed window to the front aspect. There's also a separate room fitted with a low level flush WC, fitted carpet, radiator, wash hand basin wi...
Continued 1
In addition to the three bedrooms there is also a good-sized dressing room located off the entrance hall and featuring fitted carpet, glazed window and space for wardrobes. The second bedroom is a good-size and benefits from built-in triple wardrobes plus a double glazed window to the side aspect. Moving into the principal bedroom this is a generous double room with built-in mirror-fronted double wardrobes and double glazed window to the rear aspect. Going into the superb L-shaped living/dining room, this is a particularly spacious open-plan room with the living area offering double glazed double doors leading into the side garden, fitted carpet, radiator and electric fireplace. The dining area has ample space for a dining table and chairs. The third bedroom/office is located off the dining area and offers laminate flooring, radiator and double glazed sliding patio doors leading on to the main garden.
Continued 2
Heading back through the living/dining room to the recently re-fitted kitchen with grey effect laminate flooring and double glazed window to the rear aspect, this is a delightful bright room fitted with a matching range of shaker style white wall and base units complemented by laminate worktops. Built-in electric oven, stainless steel splashback and 4-ring electric hob with extractor over. Also with a utility area with space for a dishwasher, washing machine, fridge, fitted wall units and double glazed single door to the rear aspect leading out to the main garden. Externally, the main garden is a secluded space with a crazy paved patio area and flower bed borders. Decorative stone areas and lovely water feature. Garage located at the rear of the garden accessed via an up and over electric door with power and light connected.
ABOUT PANSHANGER
Panshanger was a large country house located between the outer edge of Hertford and Welwyn Garden City. It was originally owned by Earl Cowper who later became Lord Chancellor of Great Britain. After seven generations, with no heir, the estate was sold and demolished c.1953 Panshanger Park is presently owned by Lafarge. Although Panshanger House was demolished, the orangery, nursery garden wall and stables remain along with a number of other cottages and estate buildings, all of which are listed by English Heritage. Residential housing was established in the area in the seventies. Moneyhole park playing fields and Panshanger woodlands are within walking distance. Local amenities include a small parade of shops including a Doctors surgery, Chemist, Post office, Hair salon, Beauticians. There is also a Morrison’s supermarket and petrol station. Buses into town are every half an hour, Monday to Saturday.
Brochures
Brochure 1Brochure 2- COUNCIL TAXA payment made to your local authority in order to pay for local services like schools, libraries, and refuse collection. The amount you pay depends on the value of the property.Read more about council Tax in our glossary page.
- Band: D
- PARKINGDetails of how and where vehicles can be parked, and any associated costs.Read more about parking in our glossary page.
- Garage,Driveway
- GARDENA property has access to an outdoor space, which could be private or shared.
- Ask agent
- ACCESSIBILITYHow a property has been adapted to meet the needs of vulnerable or disabled individuals.Read more about accessibility in our glossary page.
- Ask agent
Herns Lane, Welwyn Garden City, AL7
Add an important place to see how long it'd take to get there from our property listings.
__mins driving to your place



Your mortgage
Notes
Staying secure when looking for property
Ensure you're up to date with our latest advice on how to avoid fraud or scams when looking for property online.
Visit our security centre to find out moreDisclaimer - Property reference 26555906. The information displayed about this property comprises a property advertisement. Rightmove.co.uk makes no warranty as to the accuracy or completeness of the advertisement or any linked or associated information, and Rightmove has no control over the content. This property advertisement does not constitute property particulars. The information is provided and maintained by Wrights of Welwyn Garden City, Welwyn Garden City. Please contact the selling agent or developer directly to obtain any information which may be available under the terms of The Energy Performance of Buildings (Certificates and Inspections) (England and Wales) Regulations 2007 or the Home Report if in relation to a residential property in Scotland.
*This is the average speed from the provider with the fastest broadband package available at this postcode. The average speed displayed is based on the download speeds of at least 50% of customers at peak time (8pm to 10pm). Fibre/cable services at the postcode are subject to availability and may differ between properties within a postcode. Speeds can be affected by a range of technical and environmental factors. The speed at the property may be lower than that listed above. You can check the estimated speed and confirm availability to a property prior to purchasing on the broadband provider's website. Providers may increase charges. The information is provided and maintained by Decision Technologies Limited. **This is indicative only and based on a 2-person household with multiple devices and simultaneous usage. Broadband performance is affected by multiple factors including number of occupants and devices, simultaneous usage, router range etc. For more information speak to your broadband provider.
Map data ©OpenStreetMap contributors.
