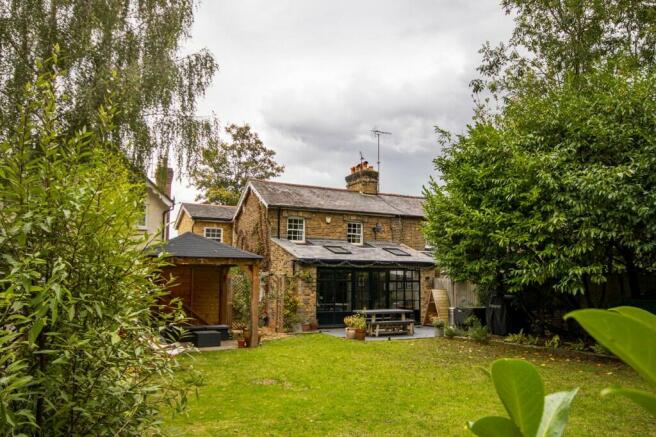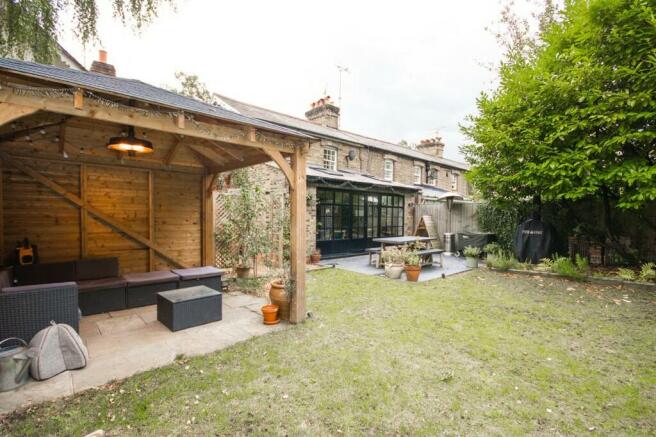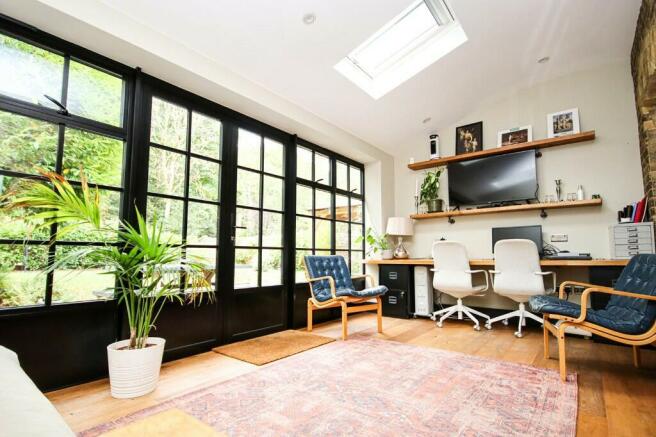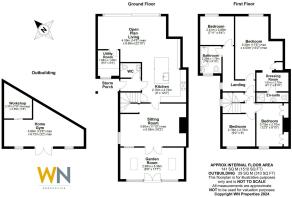
Brentwood Road, Ingrave, Brentwood, Essex, CM13

- PROPERTY TYPE
Cottage
- BEDROOMS
4
- BATHROOMS
2
- SIZE
Ask agent
- TENUREDescribes how you own a property. There are different types of tenure - freehold, leasehold, and commonhold.Read more about tenure in our glossary page.
Freehold
Key features
- Superb four bedroom cottage
- Beautifully presented throughout
- Spacious kitchen open to large dining room
- Lounge with double doors to contemporary family room/study
- Ground floor cloakroom and first floor bathroom
- Elegant master bedroom with dressing area and ensuite shower room
- Electric gates to parking area which leads to a spacious lawned area with pergola and patio
- Rear garden with superb cabin currently used as a gym
- Ingrave Johnstone School (subject to acceptance)
- Local shops and services and access to A127 and Brentwood
Description
Entrance Porch
Open storm porch with pitched roof and oak beam supports, tiled floor and part glazed hard wood entrance door to;
Lobby
Attractive black and white tiled floor, radiator, door to kitchen and door to;
Cloakroom
Close coupled wc, vanity wash hand basin set on wooden plinth with storage below.
Kitchen 20' 5'' x 10' 1'' (6.22m x 3.07m)
Spacious and superbly fitted with a wide range of cream panelled base, wall and drawer units with attractive quartz work surfaces and upstand. Dual fuel Rangemaster six ring cooker with extractor cooker hood above, and marble effect splash back. American style fridge freezer, Neff integrated dishwasher, large island unit with further storage and space for stools, butler sink with mixer tap. Underfloor heating. Original cottage style door opens to stairs to first floor. Opens to;
Dining Room 19' 0'' x 12' 0'' > 9' (5.79m x 3.65m)
Spacious room with sliding aluminium doors overlooking the deck and rear garden, bespoke unit to one wall with shelving and storage space. Underfloor heating. Multi pane door to;
Laundry Room
Storage and space for appliances.
Lounge 18' 2'' x 11' 9'' (5.53m x 3.58m)
Accessed via the kitchen. Feature painted wood fire surround with stone hearth and fitted wood burner. Door to understairs storage with wall mounted Worcester combination gas central heating boiler. Picture rail and shelving in recess, windows to front and side, double doors to;
Family/Study
An attractive room, bringing together the original cottage with brick facing wall and heritage aluminium French doors, overlooking the garden. Part vaulted ceiling with skylight windows and fitted blinds. Oak desk top with feature shelves above, low level spotlights, engineered oak floor.
First Floor Landing
L shaped with doors to bedrooms, original panelling on stairwell with fitted storage cupboard. Two loft accesses, one with fitted loft ladder, window to side.
Bedroom One 16' 6'' > 14' 3" x 13' 5'' > 9' 3" (5.03m x 4.09m)
Charming room with window overlooking the rear garden, radiator, spot lights to ceiling, built in cupboard with pressurised water system. Open to;
Dressing Area
Fitted with hanging rails, drawers and shelving. Door to;
En-suite Shower Room
Close coupled WC, vanity sink with mixer tap and storage below, tiled shower with glazed door, fixed rainwater shower head, and separate shower attachment. Tiled floor, mirror storage cabinet, extractor fan and low level spot lights to ceiling.
Bedroom Two 12' 4'' x 7' 9'' (3.76m x 2.36m)
Original sash window to front, radiator, built in storage including hanging rail and shelving.
Bedroom Three 9' 2'' x 8' 10'' (2.79m x 2.69m)
Sash window to front, radiator, hanging rail to storage cupboards, and fitted book shelf.
Bedroom Four 9' 2'' x 7' 9'' (2.79m x 2.36m)
Window to rear, radiator.
Bathroom
Close coupled WC, pedestal wash hand basin, tiled surround bath with fixed rainwater shower head, chrome towel warmer, tiled floor with underfloor heating, obscure window to side.
Externally
Double electric gates lead to shingled parking area with mature shrubs and pathway leading to front of property. Large lawned area with wooden open pergola and fitted light/heater. Slate style patio area and continuation of shingled pathway approached via wooden feature archway, shed to remain and open to;
Rear Garden
Raised deck with steps to lawned areas with central path leading to a cabin/gym. The remainder of the garden is attractive with shrubs and tree borders.
Cabin/Gym 22' 0'' x 12' 9'' max > 7' 4" (6.70m x 3.88m)
A superb multi purpose addition to the property, currently used as a gym, laminate flooring, windows to front, wall mounted TV point, and broadband is currently connected. Sliding door to;
Storage 8' 5'' max x 7' 5'' max (2.56m x 2.26m)
Storage shed with fitted shelving and storage to remain.
Brochures
Brochure- COUNCIL TAXA payment made to your local authority in order to pay for local services like schools, libraries, and refuse collection. The amount you pay depends on the value of the property.Read more about council Tax in our glossary page.
- Ask agent
- PARKINGDetails of how and where vehicles can be parked, and any associated costs.Read more about parking in our glossary page.
- Yes
- GARDENA property has access to an outdoor space, which could be private or shared.
- Yes
- ACCESSIBILITYHow a property has been adapted to meet the needs of vulnerable or disabled individuals.Read more about accessibility in our glossary page.
- Ask agent
Brentwood Road, Ingrave, Brentwood, Essex, CM13
NEAREST STATIONS
Distances are straight line measurements from the centre of the postcode- Brentwood Station1.8 miles
- Shenfield Station1.8 miles
- West Horndon Station2.6 miles
About the agent
Extensive market knowledge, experience and professionalism are the core ingredients of our estate agency. Covering the vibrant Essex property market, where we have earned our reputation from a combined experience of over 78 years, we offer a full, accredited, estate agency service with a proven track record in sales, lettings and property management.
Use our extensive knowledge of the property market to ensure the smoothest possible move.
Contact us on 01277 225191 to arrange a fr
Notes
Staying secure when looking for property
Ensure you're up to date with our latest advice on how to avoid fraud or scams when looking for property online.
Visit our security centre to find out moreDisclaimer - Property reference 9089117. The information displayed about this property comprises a property advertisement. Rightmove.co.uk makes no warranty as to the accuracy or completeness of the advertisement or any linked or associated information, and Rightmove has no control over the content. This property advertisement does not constitute property particulars. The information is provided and maintained by WN Properties, Shenfield. Please contact the selling agent or developer directly to obtain any information which may be available under the terms of The Energy Performance of Buildings (Certificates and Inspections) (England and Wales) Regulations 2007 or the Home Report if in relation to a residential property in Scotland.
*This is the average speed from the provider with the fastest broadband package available at this postcode. The average speed displayed is based on the download speeds of at least 50% of customers at peak time (8pm to 10pm). Fibre/cable services at the postcode are subject to availability and may differ between properties within a postcode. Speeds can be affected by a range of technical and environmental factors. The speed at the property may be lower than that listed above. You can check the estimated speed and confirm availability to a property prior to purchasing on the broadband provider's website. Providers may increase charges. The information is provided and maintained by Decision Technologies Limited. **This is indicative only and based on a 2-person household with multiple devices and simultaneous usage. Broadband performance is affected by multiple factors including number of occupants and devices, simultaneous usage, router range etc. For more information speak to your broadband provider.
Map data ©OpenStreetMap contributors.





