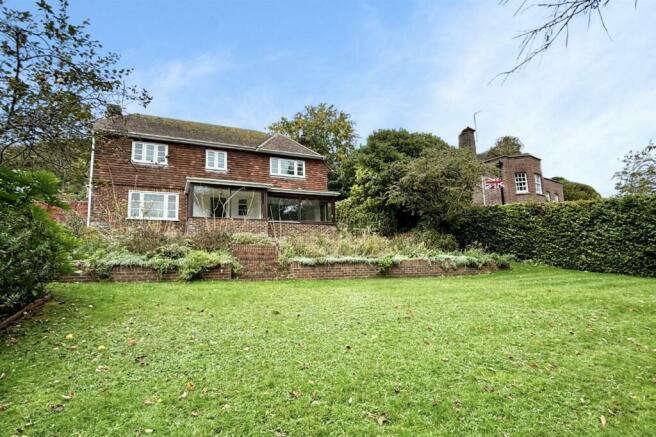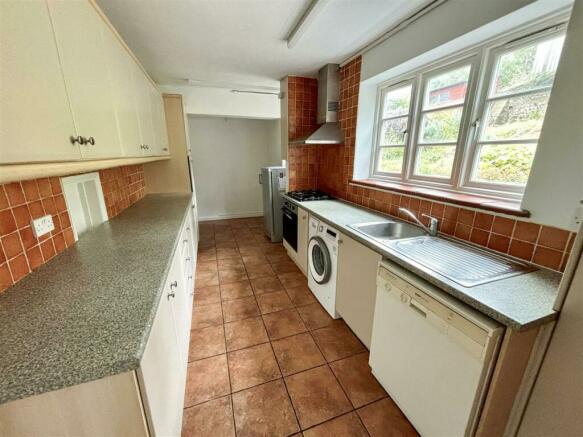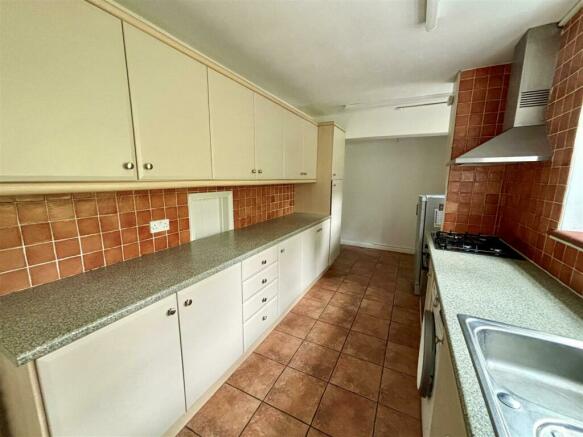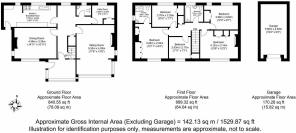Grange Road, Lewes, BN7 1TU

Letting details
- Let available date:
- Now
- Deposit:
- £3,634A deposit provides security for a landlord against damage, or unpaid rent by a tenant.Read more about deposit in our glossary page.
- Min. Tenancy:
- Ask agent How long the landlord offers to let the property for.Read more about tenancy length in our glossary page.
- Let type:
- Long term
- Furnish type:
- Unfurnished
- Council Tax:
- Ask agent
- PROPERTY TYPE
Detached
- BEDROOMS
5
- BATHROOMS
2
- SIZE
1,852 sq ft
172 sq m
Key features
- FIVE BEDROOM DETACHED HOUSE
- GARAGE
- ELEVATED POSITION WITH VIEWS
- EN SUITE TO MAIN BEDROOM
- THREE RECEPTION ROOMS
- KITCHEN AND UTILITY ROOM
- FRONT & REAR GARDENS
- AVAILABLE NOW
- UNFURNISHED
- COUNCIL TAX BAND G
Description
The property is approached by a discrete gated entrance on Grange Road, a pathway leads through the garden to the front door.
The property is a five bedroom detached home with accommodation comprising dual aspect sitting room featuring sliding windows which fully open to the garden and provide far reaching views of the South Downs. The dining room is also a particularly light bright room benefitting from dual aspect and views onto the garden. The kitchen offers a range of base and eye level storage units, worktops, built in oven, hob and extractor fan and enjoys views over the rear garden. There is also a versatile room which could be used as a study/utility room and a downstairs WC.
Upstairs there are five bedrooms all benefitting from fitted wardrobes and many boasting views across historic Lewes rooftops and onto the South Downs. The principal bedroom features an en suite shower room/WC and a separate family bathroom.
Outside the property benefits from a Garage with electric roller door, power point and light. The gardens are a true feature to the property being of a ample size, secluded with elevated south facing lawns and mature hedge enclosed. The rear garden has been planted as an Iranian Garden with architectural plants and shrubs.
The property is extremely convenient to access historic Lewes town centre whilst enjoying the benefit of having the beautiful Grange Gardens and Mainline Railway Station so close by.
Please note:
An annual household income of £94,500 will be required for the affordability criteria of this property.
The minimum tenancy length is 12 months.
Kitchen / Breakfast Room - 5.70 x 2.34 (18'8" x 7'8") -
Dining Room - 4.56 x 3.35 (14'11" x 10'11") -
Sitting Room - 5.35 x 4.09 (17'6" x 13'5") -
Utility Room - 2.38 x 2.03 (7'9" x 6'7") -
Bedroom - 4.12 x 3.14 (13'6" x 10'3") -
Bedroom - 3.95 x 2.55 (12'11" x 8'4") -
Bedroom - 3.66 x 2.62 (12'0" x 8'7") -
Bedroom - 2.70 x 2.33 (8'10" x 7'7") -
Bedroom - 2.43 x 2.17 (7'11" x 7'1") -
Bathroom - 2.0 x 1.65 (6'6" x 5'4") -
Ensuite - 1.85 x 1.50 (6'0" x 4'11") -
Garage - 5.90 x 2.83 (19'4" x 9'3") -
Council Tax Band-G-£4,172 Per Annum -
Brochures
Grange Road, Lewes, BN7 1TUBrochure- COUNCIL TAXA payment made to your local authority in order to pay for local services like schools, libraries, and refuse collection. The amount you pay depends on the value of the property.Read more about council Tax in our glossary page.
- Band: G
- PARKINGDetails of how and where vehicles can be parked, and any associated costs.Read more about parking in our glossary page.
- Yes
- GARDENA property has access to an outdoor space, which could be private or shared.
- Yes
- ACCESSIBILITYHow a property has been adapted to meet the needs of vulnerable or disabled individuals.Read more about accessibility in our glossary page.
- Ask agent
Grange Road, Lewes, BN7 1TU
NEAREST STATIONS
Distances are straight line measurements from the centre of the postcode- Lewes Station0.2 miles
- Cooksbridge Station2.4 miles
- Glynde Station2.9 miles
About the agent
Our superb team in Lewes has vast knowledge of lettings and sales, with decades of combined local industry experience. So whether you're renting, letting out, buying or selling, we're ideally placed to help.
Professional yet friendly, our staff's huge expertise makes us much more than just another estate agent.
Excellent advice is underpinned by a deep knowledge of the industry in general, and this part of the world specifically. Our deep-seated local knowledge is partly down to o
Notes
Staying secure when looking for property
Ensure you're up to date with our latest advice on how to avoid fraud or scams when looking for property online.
Visit our security centre to find out moreDisclaimer - Property reference 33408050. The information displayed about this property comprises a property advertisement. Rightmove.co.uk makes no warranty as to the accuracy or completeness of the advertisement or any linked or associated information, and Rightmove has no control over the content. This property advertisement does not constitute property particulars. The information is provided and maintained by Oakfield, Lewes. Please contact the selling agent or developer directly to obtain any information which may be available under the terms of The Energy Performance of Buildings (Certificates and Inspections) (England and Wales) Regulations 2007 or the Home Report if in relation to a residential property in Scotland.
*This is the average speed from the provider with the fastest broadband package available at this postcode. The average speed displayed is based on the download speeds of at least 50% of customers at peak time (8pm to 10pm). Fibre/cable services at the postcode are subject to availability and may differ between properties within a postcode. Speeds can be affected by a range of technical and environmental factors. The speed at the property may be lower than that listed above. You can check the estimated speed and confirm availability to a property prior to purchasing on the broadband provider's website. Providers may increase charges. The information is provided and maintained by Decision Technologies Limited. **This is indicative only and based on a 2-person household with multiple devices and simultaneous usage. Broadband performance is affected by multiple factors including number of occupants and devices, simultaneous usage, router range etc. For more information speak to your broadband provider.
Map data ©OpenStreetMap contributors.




