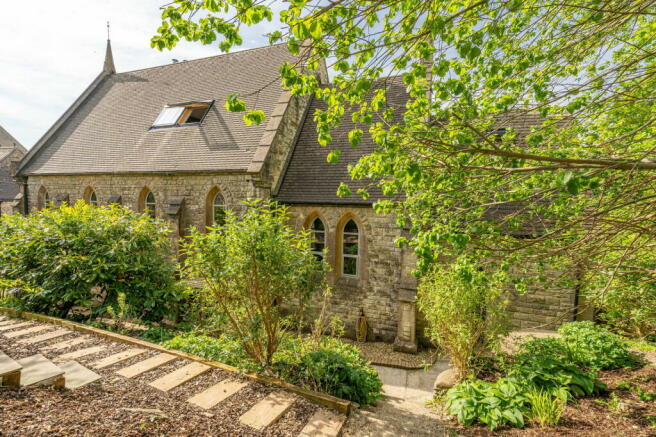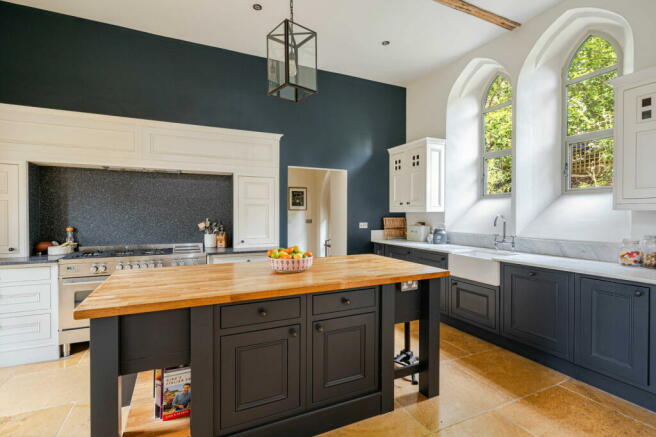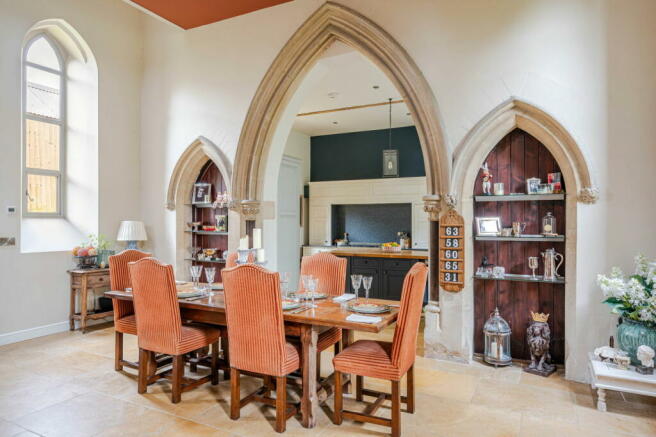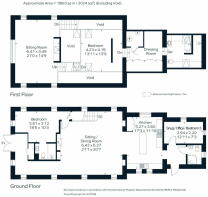
High Street, Bisley

- PROPERTY TYPE
Detached
- BEDROOMS
3
- BATHROOMS
3
- SIZE
2,024 sq ft
188 sq m
- TENUREDescribes how you own a property. There are different types of tenure - freehold, leasehold, and commonhold.Read more about tenure in our glossary page.
Freehold
Key features
- Unique detached home
- Stunning interior
- Meticulously renovated, with an exceptional attention to detail
- Quintessential village location with amenities close by
- As featured in '25 Beautiful Homes'
- 3 bedrooms, 3 bathrooms
- 2 reception rooms, bespoke kitchen
- Private off-street parking
- Mature wraparound gardens
- Idyllic Cotswold valleys setting
Description
Description
The Old Chapel is an exceptional, unique detached character home nestled within the Cotswold village of Bisley, surrounded by beautiful rolling countryside and just a short walking distance to two cosy village pubs. Formerly a Methodist chapel dating back to the 1840s, the current owners have undertaken an incredible renovation of the property creating a truly stunning home which sympathetically harmonises high quality modern finishes with the original architecture ensuring the magnificent features were retained throughout. The substantial accommodation extends to over 2,000 sq.ft. enhanced by impressive ceiling height and the traditional tall arched windows supplying plenty of natural light.
The ground floor is entered through the spectacular original chapel double doors opening to a front foyer. At the heart of the home is a spacious living area with a dual-aspect, galleried staircase above and a warming wood-burning stove. The ground floor layout is superbly configured for socialising and entertaining thoughtfully designed to flow as open plan connecting through a truly remarkable archway. The adjoining kitchen has been custom designed with integrated appliances and a large central island. Upstairs leading up from the bespoke galleried staircase, there is an additional sitting room also with a wood-burning stove. There is a guest bedroom with stylish en suite shower room on the ground floor plus a snug/occasional bedroom 3 currently used as a media room. The principal bedroom suite is privately located on the first floor complete with a dressing room and fully equipped luxurious en-suite bathroom with separate shower.
The imposing exterior is complemented by wrought iron gates to the front creating a grand welcome. To the rear of the property and accessed from a private lane, there is private off-street parking for three cars. The mature gardens wraparound the whole creating a lovely degree of seclusion from well-established trees, and has been thoughtfully landscaped with two raised seating terraces.
Situation
Required Information
Brochures
Brochure 1- COUNCIL TAXA payment made to your local authority in order to pay for local services like schools, libraries, and refuse collection. The amount you pay depends on the value of the property.Read more about council Tax in our glossary page.
- Band: G
- PARKINGDetails of how and where vehicles can be parked, and any associated costs.Read more about parking in our glossary page.
- Off street
- GARDENA property has access to an outdoor space, which could be private or shared.
- Private garden
- ACCESSIBILITYHow a property has been adapted to meet the needs of vulnerable or disabled individuals.Read more about accessibility in our glossary page.
- Ask agent
High Street, Bisley
NEAREST STATIONS
Distances are straight line measurements from the centre of the postcode- Stroud Station3.4 miles
James Pyle & Co is traditional Estate Agency dealing with all aspects of residential sales and lettings across the Cotswolds with offices in the delightful villages of Sherston and Painswick. A family owned and wholly independent business, the ethos of James Pyle & Co is to provide first class presentation to every home coupled with a personal service and client care being our highest priority. We believe it is 'a people business and not just a property business'. We pride ourselves on professional photography at no extra cost ensuring each and every property has the greatest impact in the market.
Notes
Staying secure when looking for property
Ensure you're up to date with our latest advice on how to avoid fraud or scams when looking for property online.
Visit our security centre to find out moreDisclaimer - Property reference S856283. The information displayed about this property comprises a property advertisement. Rightmove.co.uk makes no warranty as to the accuracy or completeness of the advertisement or any linked or associated information, and Rightmove has no control over the content. This property advertisement does not constitute property particulars. The information is provided and maintained by James Pyle & Co, Cotswolds. Please contact the selling agent or developer directly to obtain any information which may be available under the terms of The Energy Performance of Buildings (Certificates and Inspections) (England and Wales) Regulations 2007 or the Home Report if in relation to a residential property in Scotland.
*This is the average speed from the provider with the fastest broadband package available at this postcode. The average speed displayed is based on the download speeds of at least 50% of customers at peak time (8pm to 10pm). Fibre/cable services at the postcode are subject to availability and may differ between properties within a postcode. Speeds can be affected by a range of technical and environmental factors. The speed at the property may be lower than that listed above. You can check the estimated speed and confirm availability to a property prior to purchasing on the broadband provider's website. Providers may increase charges. The information is provided and maintained by Decision Technologies Limited. **This is indicative only and based on a 2-person household with multiple devices and simultaneous usage. Broadband performance is affected by multiple factors including number of occupants and devices, simultaneous usage, router range etc. For more information speak to your broadband provider.
Map data ©OpenStreetMap contributors.





