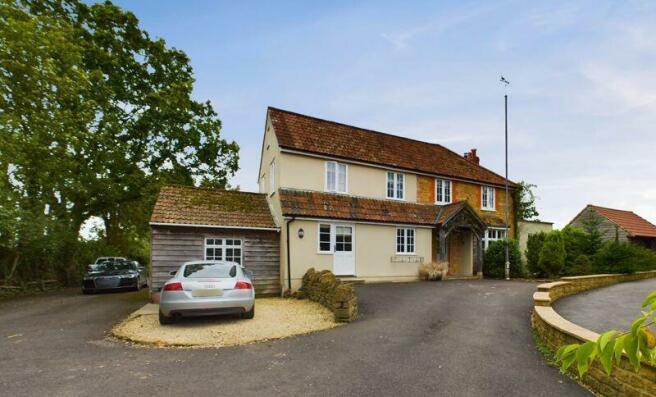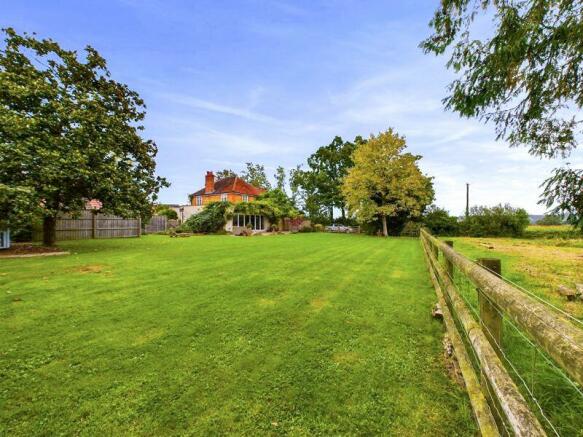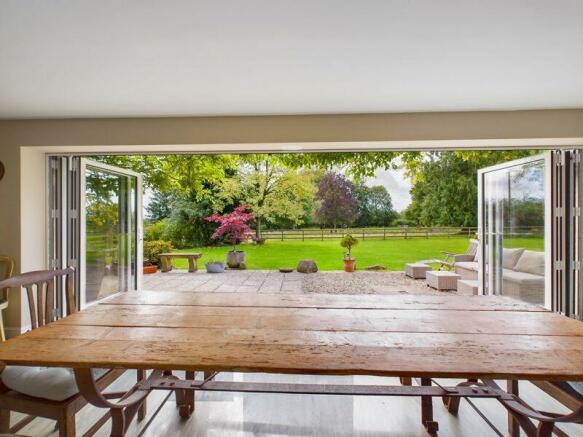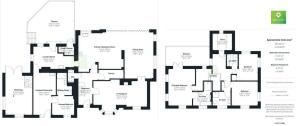South Harp Cottage, Over Stratton, South Petherton
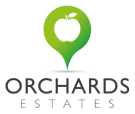
- PROPERTY TYPE
Cottage
- BEDROOMS
4
- BATHROOMS
5
- SIZE
2,088 sq ft
194 sq m
- TENUREDescribes how you own a property. There are different types of tenure - freehold, leasehold, and commonhold.Read more about tenure in our glossary page.
Freehold
Key features
- Detached Edge of Village Property which has been updated by the current owners over the last 8 years
- The main house features a super spacious kitchen with folding doors to the rear making the most of the views
- 3 large bedrooms in the main house, all en suite are set over the extensive living space
- Annexe features a separate front entrance with kitchenette, bedroom and very spacious wet room all over 1 floor
- Annexe Connects to Main House internally through rear Utility/Laundry room to the kitchen/dining room
- OrchardsEstates - Celebrating 10 years helping you move!
Description
Lovingly transformed over the past 8 years by its current owners, the property is in immaculate condition. The owners' deep affection for the location is evident ? they plan to remain nearby and build their own eco-home within the grounds, retaining part of the lower garden.
Planning permission for this is currently under review and anticipated to be a straightforward approval. The sale of the main property will be chain-free, ensuring a smooth and hassle-free transition for the new owners.
If you are seeking a home that offers flexibility, character, and a peaceful setting, we invite you to arrange a visit. We'd be happy to walk you through the property, review the planning details, and answer any questions you may have.
Approach
Set on the Southern side of South Harp Road at the edge of the village of Over Stratton, this home is approached over a tarmac driveway which splits to provide access to the front door as well as providing side access to the rear set within low level hamstone walls. There is also a gravel parking area for the direct use of the occupant of the annexe.
Ground Floor
Front the impressive front entrance under a tiled Oak framed storm porch providing access to the front door.
Entrance Hall: Providing an immediate feel of comfort and taking into account the age of the property to set the scene for your onward journey into the heart of this gorgeous home. This space provides stairs to the first floor, storage area under the stairs, door to the downstairs WC, access to a large pantry and doors to the sitting room and kitchen.
Kitchen/Dining/Hospitality Space: An epic setting of open plan entertaining space to the rear which is adaptable with the folding rear doors, making this a usable space year round with a lovely Southerly outlook.
Sitting Room: Again, a spacious room with fireplace and several windows.
Pantry: A huge cool storage in the centre of the home, located just off the kitchen entrance.
Utility/Laundry Room: Accessed from the kitchen this a spacious and functional room as it also provides access to the smaller rear terrace garage...
Upstairs
Reaching the landing, this splits into two distinct areas.
Master Wing: With its own hallway opening to the principal bedroom with high vaulted ceiling and doube doors opening out to your own private balcony. This room has a rear low level wall which houses the dressing area. Off this is the full sized bathroom with roll top bath and super large walk-in shower.
Landing: Again a spacious area which provides access to:
Bedroom Two: Accessed through a separating door to create an enclosed space which features the large bedroom, dressing area and full sized shower room.
Bedroom Three: Another double with dual aspect windows and ensuite shower room.
Airing Cupboard: Set to the edge of the landing this is a great storage area and houses the hot water tanks.
Annexe
A great addition if you are looking for a home that can work for several generations of family. With private front entrance opening to the spacious kitchenette. This entire space is set over 1 floor and offers a large double bedroom and a very spacious and accessible shower room. To the rear there is an internal door opening to the laundry room which in turn then opens to the main house. This set up works in that it provides a personal space, distanced from the main house with even you own terrace area or you can join with the main family group if and when it suits.
Gardens
The rear garden can be accessed with vehicles from the driveway through a set of double gates which lead to the main garden area which is fenced.
The lawned area is wider than the house itself and offers a nice sunny outlook on a primarily Southern aspect.
Planning
Initially this was a 2.5 acre plot, with the current planning application this will reduce the size of the current plot to allow the current owners to put in place their plans to create a single level, eco home in the lower garden on the Western boundary which will not impact the current house or views as access for this property will be from an existing road. We are currently awaiting the plans to be released on the Somerset Planning Portal, however, we shall have on file in the meantime drawings and plans for your perusal.
Material Information
Freehold Property, Originally Dating from C. 1919
Mains Gas, Water, Electric.
Drainage: The waste water is currently on a septic tank, however, we have been informed this will change to mains drainage to be undertaken and be incorporated as part of the build of the new eco home.
The house underwent a complete rewire in 2018
The gas Boiler was installed in 2018 and has been regularly serviced
There is a water meter, this is located on the main road
The fireplace in the living room houses a multi-fuel burner, installed in 2018 and last serviced in August 2024 with new Fire bricks installed
The AGA in the kitchen has remained unused since 2022
9 of the windows were replaced in 2022
Broadband: OFCOM: UltraFast 1,000Mbps available
Flood Zone 1: Low Risk
Brochures
Property BrochureFull Details- COUNCIL TAXA payment made to your local authority in order to pay for local services like schools, libraries, and refuse collection. The amount you pay depends on the value of the property.Read more about council Tax in our glossary page.
- Band: G
- PARKINGDetails of how and where vehicles can be parked, and any associated costs.Read more about parking in our glossary page.
- Private,Driveway,Visitor,Off street
- GARDENA property has access to an outdoor space, which could be private or shared.
- Back garden,Patio,Rear garden,Private garden,Enclosed garden,Terrace
- ACCESSIBILITYHow a property has been adapted to meet the needs of vulnerable or disabled individuals.Read more about accessibility in our glossary page.
- Ask agent
South Harp Cottage, Over Stratton, South Petherton
NEAREST STATIONS
Distances are straight line measurements from the centre of the postcode- Crewkerne Station4.2 miles

Notes
Staying secure when looking for property
Ensure you're up to date with our latest advice on how to avoid fraud or scams when looking for property online.
Visit our security centre to find out moreDisclaimer - Property reference 8211013. The information displayed about this property comprises a property advertisement. Rightmove.co.uk makes no warranty as to the accuracy or completeness of the advertisement or any linked or associated information, and Rightmove has no control over the content. This property advertisement does not constitute property particulars. The information is provided and maintained by Orchards Estates, Stoke-Sub-Hamdon. Please contact the selling agent or developer directly to obtain any information which may be available under the terms of The Energy Performance of Buildings (Certificates and Inspections) (England and Wales) Regulations 2007 or the Home Report if in relation to a residential property in Scotland.
*This is the average speed from the provider with the fastest broadband package available at this postcode. The average speed displayed is based on the download speeds of at least 50% of customers at peak time (8pm to 10pm). Fibre/cable services at the postcode are subject to availability and may differ between properties within a postcode. Speeds can be affected by a range of technical and environmental factors. The speed at the property may be lower than that listed above. You can check the estimated speed and confirm availability to a property prior to purchasing on the broadband provider's website. Providers may increase charges. The information is provided and maintained by Decision Technologies Limited. **This is indicative only and based on a 2-person household with multiple devices and simultaneous usage. Broadband performance is affected by multiple factors including number of occupants and devices, simultaneous usage, router range etc. For more information speak to your broadband provider.
Map data ©OpenStreetMap contributors.
