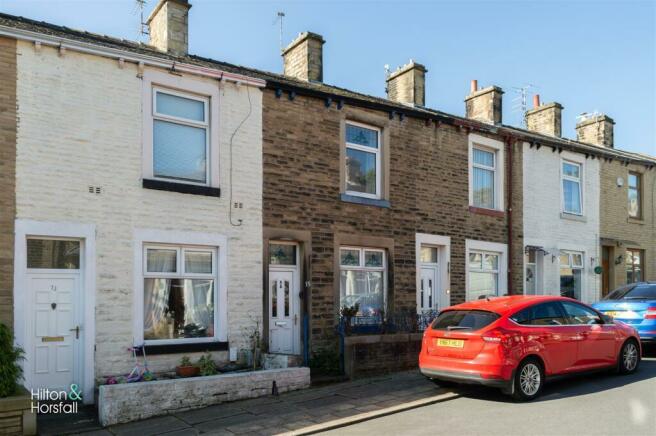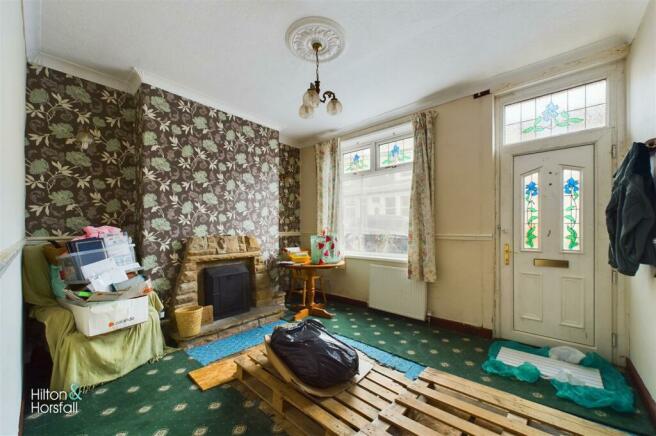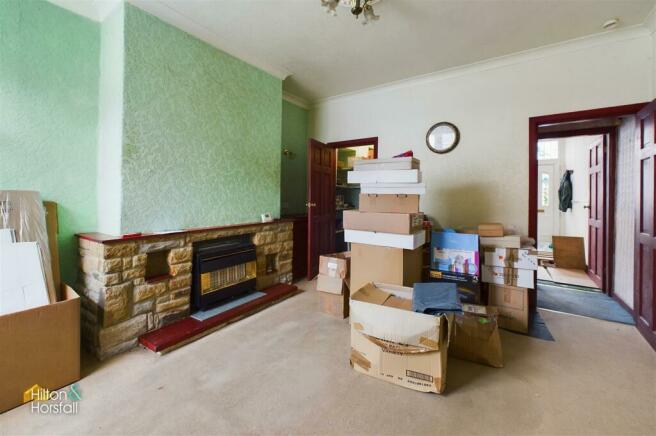
Fife Street, Barrowford

- PROPERTY TYPE
Terraced
- BEDROOMS
3
- BATHROOMS
1
- SIZE
Ask agent
- TENUREDescribes how you own a property. There are different types of tenure - freehold, leasehold, and commonhold.Read more about tenure in our glossary page.
Freehold
Key features
- For Sale by Modern Auction – T & C’s apply
- Subject to Reserve Price
- Buyers Fees Apply
- Investment Opportunity
Description
A fantastic opportunity to acquire this THREE bedroomed dwelling available via auction in the popular area of Barrowford. Situated close by to local amenities, pubs and good schools. The M65 motorway is only a short drive away offering easy access through to neighbouring towns and cities. This property has great potential and briefly comprises of: two good sized reception rooms, fitted kitchen, contemporary three piece bathroom suite and three well proportioned bedrooms. Externally to the front elevation there is an enclosed forecourt and to the rear you will find a flagged yard.
Ground Floor - On the ground floor you will find:
Sitting Room - 4.039m x 3.335m (13'3" x 10'11" ) - A cosy sitting room having ceiling coving, dado rail space for settees, wall feature fireplace with gas fire, 1x central heating radiator, 2x wall lights and uPVC double glazed window and door to the front elevation.
Living Room - 4.039m x 3.335m (13'3" x 10'11" ) - A family sized living room having space for settees, ceiling coving, television point, wall feature fireplace with gas fire, 1x central heating radiator, 2x wall lights, under stairs storage cupboard and uPVC double glazed window to the rear elevation.
Kitchen - 3.658m x 2.038m (12'0" x 6'8" ) - Offering a range of fitted wall and base units with contrasting worktops, tiled splash back, tiled flooring, integrated oven / grill with extractor hood above, space for a freestanding fridge / freezer, inset sink with chrome mixer tap, plumbing for a washing machine, space for a tumble dryer, 1x central heating radiator, access to boiler and uPVC window and door to the rear elevation.
Bathroom - A contemporary three piece bathroom suite comprising of: a panelled bathtub with chrome mixer tap, tiled splash back, pedestal sink with chrome mixer tap, low level w.c, 1x central heating radiator and uPVC double glazed frosted window to the rear elevation.
First Floor / Landing - On the first floor / landing you will find:
Bedroom One - 4.067m x 3.510m (13'4" x 11'6" ) - A bedroom of double proportions with space for wardrobes and drawers, 1x central heating radiator, ceiling coving and uPVC double glazed window to the front elevation.
Bedroom Two - 3.247m x 2.116m (10'7" x 6'11" ) - Another bedroom of double proportions with space for wardrobes and drawers, 1x central heating radiator and uPVC double glazed window to the rear elevation.
Bedroom Three - 3.235m x 1.952m (10'7" x 6'4" ) - A bedroom of single proportions with space for drawers, integrated wall shelves and uPVC double glazed window to the rear elevation.
Externally - Externally to the front elevation is an enclosed forecourt and to the rear you will find an enclosed paved yard.
Property Details - Unless stated otherwise, these details may be in a draft format subject to approval by the property's vendors. Your attention is drawn to the fact that we have been unable to confirm whether certain items included with this property are in full working order. Any prospective purchaser must satisfy themselves as to the condition of any particular item and no employee of Hilton & Horsfall has the authority to make any guarantees in any regard. The dimensions stated have been measured electronically and as such may have a margin of error, nor should they be relied upon for the purchase or placement of furnishings, floor coverings etc. Details provided within these property particulars are subject to potential errors, but have been approved by the vendor(s) and in any event, errors and omissions are excepted. These property details do not in any way, constitute any part of an offer or contract, nor should they be relied upon solely or as a statement of fact. In the event of any structural changes or developments to the property, any prospective purchaser should satisfy themselves that all appropriate approvals from Planning, Building Control etc, have been obtained and complied with.
Publishing - You may download, store and use the material for your own personal use and research. You may not republish, retransmit, redistribute or otherwise make the material available to any party or make the same available on any website, online service or bulletin board of your own or of any other party or make the same available in hard copy or in any other media without the website owner's express prior written consent. The website owner's copyright must remain on all reproductions of material taken from this website.
Auctioneers Comments - Auctioneer Comments
This property is for sale by the Modern Method of Auction. Should you view, offer or bid on the property, your information will be shared with the
Auctioneer, iamsold Limited
This method of auction requires both parties to complete the transaction within 56 days of the draft contract for sale being received by the buyers
solicitor (for standard Grade 1 properties). This additional time allows buyers to proceed with mortgage finance (subject to lending criteria,
affordability and survey).
The buyer is required to sign a reservation agreement and make payment of a non-refundable Reservation Fee. This being 4.5% of the purchase price
including VAT, subject to a minimum of £6,000.00 including VAT. The Reservation Fee is paid in addition to purchase price and will be considered as
part of the chargeable consideration for the property in the calculation for stamp duty liability. Buyers will be required to go through an identification
verification process with iamsold and provide proof of how the purchase would be funded.
This property has a Buyer Information Pack which is a collection of documents in relation to the property. The documents may not tell you everything
you need to know about the property, so you are required to complete your own due diligence before bidding. A sample copy of the Reservation
Agreement and terms and conditions are also contained within this pack. The buyer will also make payment of £300 including VAT towards the
preparation cost of the pack, where it has been provided by iamsold.
The property is subject to an undisclosed Reserve Price with both the Reserve Price and Starting Bid being subject to change.
Referral Arrangements
The Partner Agent and Auctioneer may recommend the services of third parties to you. Whilst these services are recommended as it is believed they
will be of benefit; you are under no obligation to use any of these services and you should always consider your options before services are accepted.
Where services are accepted the Auctioneer or Partner Agent may receive payment for the recommendation and you will be informed of any referral
arrangement and payment prior to any services being taken by you.
Externally to the front elevation is an enclosed forecourt and to the rear you will find an enclosed paved yard.
Brochures
Fife Street, BarrowfordBrochure- COUNCIL TAXA payment made to your local authority in order to pay for local services like schools, libraries, and refuse collection. The amount you pay depends on the value of the property.Read more about council Tax in our glossary page.
- Ask agent
- PARKINGDetails of how and where vehicles can be parked, and any associated costs.Read more about parking in our glossary page.
- Ask agent
- GARDENA property has access to an outdoor space, which could be private or shared.
- Yes
- ACCESSIBILITYHow a property has been adapted to meet the needs of vulnerable or disabled individuals.Read more about accessibility in our glossary page.
- Ask agent
Fife Street, Barrowford
NEAREST STATIONS
Distances are straight line measurements from the centre of the postcode- Nelson Station0.6 miles
- Brierfield Station1.1 miles
- Colne Station2.2 miles



About Us
We are an Independent Estate Agents with a prominent High Street office in the upmarket village of Barrowford, Lancashire. We adopt a professional and caring approach to the process of buying / selling and letting property always ensuring that our trained and experienced staff offer a friendly and efficient service supported by the most modern technology.
SalesWe adopt a professional and caring approach to the process of buying and selling, our trained and experienced staff offer a friendly and efficient service supported by the most modern technology. Updated on a daily basis, our property search engines allows immediate access to an ever changing portfolio of property to buy throughout the East Lancashire area. We believe in offering the very best to our clients and we work tirelessly to provide an exemplary service. Our philosophy is to meet the individual needs of every client with the utmost commitment.
LettingsWe have properties available in Barrowford, Higherford, Blacko, Fence, Higham, select areas of Nelson, Colne and Burnley and beyond. We are an independent, innovative Estate Agency with an ever expanding property management portfolio. At Hilton & Horsfall we offer a professionally guided rental service with our superb letting and management packages for both residential and commercial clients. Being experienced portfolio specialists and offering both fully managed and tenant find only services, we can achieve the result you are looking for.
CommercialWe are passionate about property and are highly professional in everything that we do. If you are looking to sell or let your commercial property, we have all the tools to ensure you are in the best hands. Our commercial department provides a wide range of professional services across core sectors of office, retail, industrial and other sectors across the UK. We understand the property market, we are committed to excellence and you can rest assured that from the moment you contact us, no one will do more to achieve your desired end result.
Notes
Staying secure when looking for property
Ensure you're up to date with our latest advice on how to avoid fraud or scams when looking for property online.
Visit our security centre to find out moreDisclaimer - Property reference 33407844. The information displayed about this property comprises a property advertisement. Rightmove.co.uk makes no warranty as to the accuracy or completeness of the advertisement or any linked or associated information, and Rightmove has no control over the content. This property advertisement does not constitute property particulars. The information is provided and maintained by Hilton & Horsfall Estate Agents, Barrowford. Please contact the selling agent or developer directly to obtain any information which may be available under the terms of The Energy Performance of Buildings (Certificates and Inspections) (England and Wales) Regulations 2007 or the Home Report if in relation to a residential property in Scotland.
Auction Fees: The purchase of this property may include associated fees not listed here, as it is to be sold via auction. To find out more about the fees associated with this property please call Hilton & Horsfall Estate Agents, Barrowford on 01282 526175.
*Guide Price: An indication of a seller's minimum expectation at auction and given as a “Guide Price” or a range of “Guide Prices”. This is not necessarily the figure a property will sell for and is subject to change prior to the auction.
Reserve Price: Each auction property will be subject to a “Reserve Price” below which the property cannot be sold at auction. Normally the “Reserve Price” will be set within the range of “Guide Prices” or no more than 10% above a single “Guide Price.”
*This is the average speed from the provider with the fastest broadband package available at this postcode. The average speed displayed is based on the download speeds of at least 50% of customers at peak time (8pm to 10pm). Fibre/cable services at the postcode are subject to availability and may differ between properties within a postcode. Speeds can be affected by a range of technical and environmental factors. The speed at the property may be lower than that listed above. You can check the estimated speed and confirm availability to a property prior to purchasing on the broadband provider's website. Providers may increase charges. The information is provided and maintained by Decision Technologies Limited. **This is indicative only and based on a 2-person household with multiple devices and simultaneous usage. Broadband performance is affected by multiple factors including number of occupants and devices, simultaneous usage, router range etc. For more information speak to your broadband provider.
Map data ©OpenStreetMap contributors.




