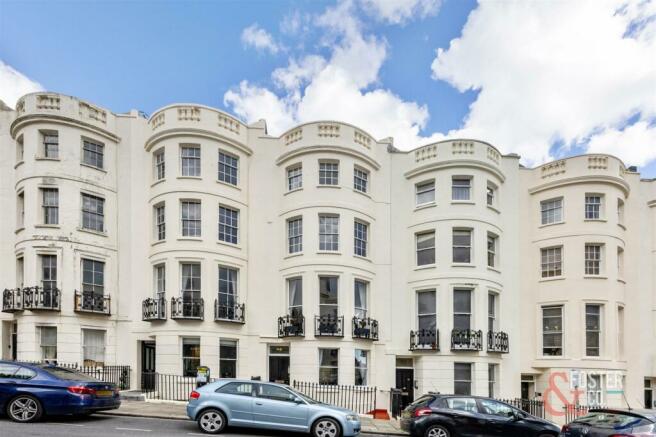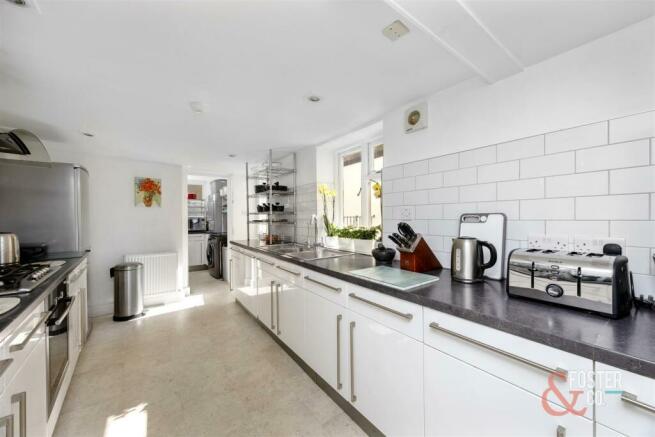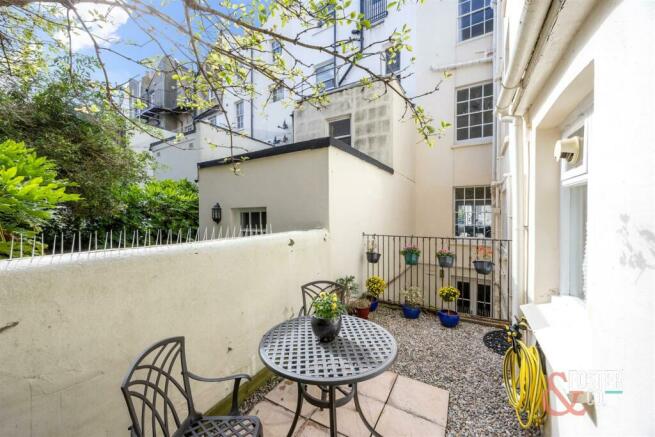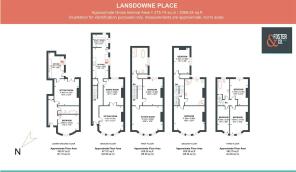
Lansdowne Place, Hove

- PROPERTY TYPE
House
- BEDROOMS
6
- BATHROOMS
3
- SIZE
2,969 sq ft
276 sq m
- TENUREDescribes how you own a property. There are different types of tenure - freehold, leasehold, and commonhold.Read more about tenure in our glossary page.
Freehold
Key features
- Regency Period Townhouse
- Self-Contained One Bedroom Flat
- Original Period Features
- Freehold
- 6 Bedrooms
- 3 Bathrooms
- Courtyard Garden
- Listed
- Conservation Area
- Chain Free
Description
An elegant and incredibly spacious Grade II listed townhouse which spans five substantial floors, offering a wealth of potential to add value.
The property includes versatile living accommodation, such as a self-contained apartment on the lower ground floor. The main house, spread over the upper floors, features five double bedrooms, one single bedroom, and three large reception rooms, including a beautiful drawing room. The decor throughout is modern and neutral, with some period features like fireplaces in the principal rooms. While it’s ready to move into, the property is a blank canvas, providing ample opportunity for personal touches. Unlike many of its kind that have been converted into apartments, this townhouse remains largely a single dwelling.
The staircase to the lower ground floor could easily be restored, creating one unified property if desired. The home’s grand scale is immediately impressive upon entry. The high ceilings, intricate decorative corbels, and the flow of space through the house create an inviting atmosphere. A striking mahogany banister sweeps up all four floors in a continuous curve, complemented by rich midnight-blue carpets.
On the ground floor, two spacious reception rooms have been opened up to allow natural light to flood through from east to west. Currently serving as a formal dining room and a cozy living room, these rooms are flexible in their use. The large sash windows at the front curve with the building, letting in beautiful afternoon light. The modernized kitchen runs along the hall and features sleek white gloss units for ample storage. The integrated oven, gas hob, and dishwasher blend seamlessly into the space, while open stainless steel shelving adds a professional touch. Adjacent to the kitchen, the utility room provides additional storage and space for a washer, dryer, and fridge freezer. It also houses an energy-efficient Worcester boiler and gas central heating system.
A charming walled courtyard garden sits just outside, offering a peaceful retreat for outdoor dining or relaxation. The shingle flooring gives a nod to the nearby beach, and the garden is low-maintenance, perfect for a busy lifestyle.
Upstairs, the first-floor half landing leads to a large bathroom with both a shower and bathtub, along with heated towel rails and a spacious storage cupboard. A few steps lead to a double bedroom with high ceilings and serene garden views. The impressive drawing room is situated on the first floor, where tall, floor-to-ceiling windows flood the room with light and open to three Juliet balconies. With ample space for relaxation and entertaining, the room also boasts a grand marble fireplace as a central feature. Another quiet double bedroom is located on the second-floor half landing. The master bedroom, located on the second floor, is spacious and follows the natural curve of the building. Next to it, a large family bathroom features two shower cubicles, a convenient addition for busy families. A door connecting the master bedroom and bathroom could be reinstated to create a Jack & Jill en suite. The third floor offers three more bedrooms—two doubles and one large single—along with a stylish shared bathroom that includes a shower over the bath.
Lower Ground Floor Apartment. This self-contained apartment on the lower ground floor presents an excellent investment opportunity, easily rentable for immediate income. It is also ideal for families with elderly relatives or young adults seeking independence while remaining close. The apartment’s main bedroom enjoys natural light from a large picture window, while the bathroom is conveniently located next door. The living room opens to a newly decked courtyard garden, perfect for entertaining in warmer months. Inside, the apartment offers plenty of space for living and dining, and the kitchen is fully equipped with modern appliances and storage. It also has its own separate gas central heating system, independent of the main house.
Brochures
Lansdowne Place, HoveBrochure- COUNCIL TAXA payment made to your local authority in order to pay for local services like schools, libraries, and refuse collection. The amount you pay depends on the value of the property.Read more about council Tax in our glossary page.
- Band: D
- LISTED PROPERTYA property designated as being of architectural or historical interest, with additional obligations imposed upon the owner.Read more about listed properties in our glossary page.
- Listed
- PARKINGDetails of how and where vehicles can be parked, and any associated costs.Read more about parking in our glossary page.
- Ask agent
- GARDENA property has access to an outdoor space, which could be private or shared.
- Yes
- ACCESSIBILITYHow a property has been adapted to meet the needs of vulnerable or disabled individuals.Read more about accessibility in our glossary page.
- Ask agent
Lansdowne Place, Hove
NEAREST STATIONS
Distances are straight line measurements from the centre of the postcode- Hove Station0.8 miles
- Brighton Station0.9 miles
- Aldrington Station1.2 miles
About the agent
Foster and Co Estate Agents are an independent sales & lettings agent situated on The Drive, just off Church Road in the heart of Hove covering Brighton & Hove and its surrounding areas.
Foster and Co was launched in 2017 by Edward Foster who is well known in the local area and holds many years of experience in estate agency within Brighton & Hove. As a company, we work hard to maintain our high standards of customer service and pride ourselves in being able to offer our clients excelle
Notes
Staying secure when looking for property
Ensure you're up to date with our latest advice on how to avoid fraud or scams when looking for property online.
Visit our security centre to find out moreDisclaimer - Property reference 33407731. The information displayed about this property comprises a property advertisement. Rightmove.co.uk makes no warranty as to the accuracy or completeness of the advertisement or any linked or associated information, and Rightmove has no control over the content. This property advertisement does not constitute property particulars. The information is provided and maintained by Foster & Co, Hove. Please contact the selling agent or developer directly to obtain any information which may be available under the terms of The Energy Performance of Buildings (Certificates and Inspections) (England and Wales) Regulations 2007 or the Home Report if in relation to a residential property in Scotland.
*This is the average speed from the provider with the fastest broadband package available at this postcode. The average speed displayed is based on the download speeds of at least 50% of customers at peak time (8pm to 10pm). Fibre/cable services at the postcode are subject to availability and may differ between properties within a postcode. Speeds can be affected by a range of technical and environmental factors. The speed at the property may be lower than that listed above. You can check the estimated speed and confirm availability to a property prior to purchasing on the broadband provider's website. Providers may increase charges. The information is provided and maintained by Decision Technologies Limited. **This is indicative only and based on a 2-person household with multiple devices and simultaneous usage. Broadband performance is affected by multiple factors including number of occupants and devices, simultaneous usage, router range etc. For more information speak to your broadband provider.
Map data ©OpenStreetMap contributors.





