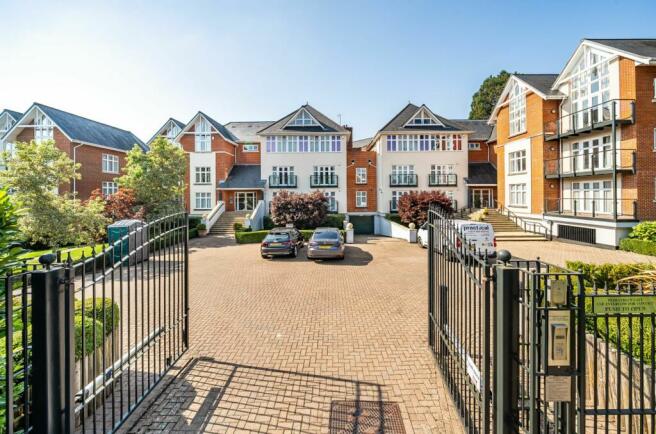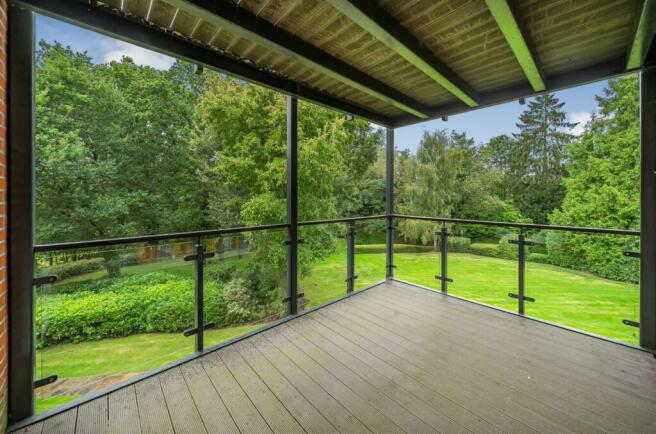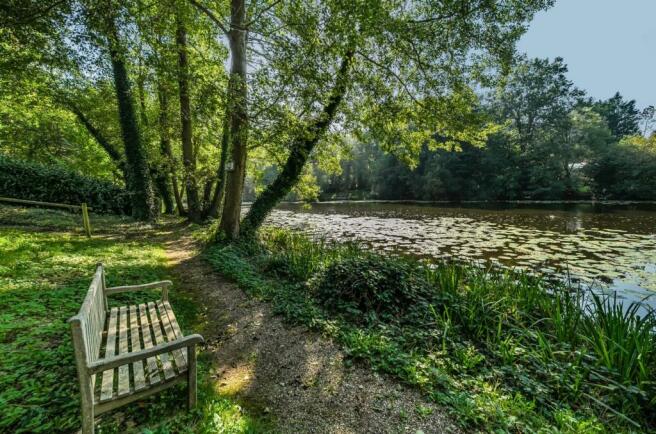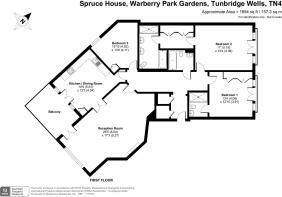Warberry Park Gardens, Spruce House Warberry Park Gardens, TN4

- PROPERTY TYPE
Apartment
- BEDROOMS
3
- BATHROOMS
3
- SIZE
1,693 sq ft
157 sq m
Key features
- Spacious, 3 double bedroom first floor apartment
- Sought-after, gated development within 1 mile of the town centre and mainline station
- Set within beautifully landscaped communal gardens extending to over 3 acres
- 26'5 sitting/dining room opening to the balcony, with views of the gardens
- Kitchen/breakfast room opening to the balcony
- Generous master bedroom with dressing area and en-suite bathroom
- Guest bedroom with en-suite, 3rd double bedroom and separate bathroom
- Balcony overlooking the communal gardens and lake
- Secure parking for 2 cars within the communal garage together with additional visitors parking spaces
- No onward chain
Description
This spacious, first-floor, purpose-built apartment is located within a gated development, surrounded by beautifully landscaped communal gardens featuring a serene lake. The property includes secure underground parking for two cars within the communal garage, with additional visitors' parking available. Set within 1 mile of the town centre, mainline station and The Pantiles, with country walks through nearby Hurst Woods, this apartment is so well located for peace and tranquillity but also convenience.
Accessed via the communal entrance with telephone entry system, with the choice of stairs or lift to the first floor. Upon entering, you are greeted by a spacious entrance hall with useful storage cupboards. The 25'6 sitting/dining room offers ample space for relaxation and dining, with doors leading to a balcony and enjoying lovely views over the communal gardens. Double doors open into the kitchen/breakfast room, which is equipped with integrated appliances including an oven, microwave, hob, dishwasher, and washer/dryer as well as space for an American-style fridge/freezer (available by separate negotiation). There is also plenty of space for a table and chairs, and doors leading to the balcony, offering a perfect space to enjoy a meal outside or simply somewhere to sit and relax with the beautiful views over the communal gardens.
The master bedroom is generously sized and features a Juliet balcony to the front of the building. It includes a walk-through dressing room with an extensive range of wardrobes and an en-suite bathroom with twin basins, a WC, a bath, and a shower cubicle. The guest bedroom also has a Juliet balcony to the front, fitted wardrobes, and an en-suite shower room. The third double bedroom comes with a fitted wardrobe, and there is a separate bathroom with a shower over the bath.
This property is offered with no onward chain, making it an attractive option for those looking to move without delay and offers a comfortable and secure living environment with beautiful communal spaces and convenient amenities. Especially perfect for those downsizing or looking for an ideal lock up and leave.
Material Information Disclosure -
National Trading Standards Material Information Part B Requirements (information that should be established for all properties)
Property Construction - brick and block
Property Roofing - Slate
Electricity Supply - mains
Water Supply - mains
Sewerage - mains
Heating - gas central heating
Broadband - Unknown
Mobile Signal / Coverage - good
Parking – Communal underground garage (2 allocated spaces) and additional visitors’ spaces
National Trading Standards Material Information Part C Requirements (information that may or may not need to be established depending on whether the property is affected or impacted by the issue in question)
Building Safety - No known concerns
Restrictions - None known
Rights and Easements - None known
Flood Risk - No
Coastal Erosion Risk - No
Planning Permission - None known
Accessibility / Adaptations - The property was built to be accessible with lift access
Coalfield / Mining Area - No
EPC Rating: B
Location
Warberry Park Gardens is a sought-after gated development to the West of the town, away from the busier areas yet within 20 minutes walk of The Pantiles, station and town centre as well as lovely country walks in nearby Hurst Woods. Tunbridge Wells itself boasts excellent commercial and leisure facilities with an extensive choice of well-regarded restaurants and well known and independent shops. There are excellent schooling options in the area, within both the state and independent sectors, including those in the sought-after Kent Grammar system. The mainline station offers a fast and frequent service into Central London and, if you want to escape to the coast, then the lovely seaside towns are just 30 miles to the south.
Balcony
The apartment has a west-facing balcony accessed from the kitchen and the living room. There are landscaped communal gardens for the residents to enjoy, complete with a stunning lake.
Parking - Garage
There are 2 allocated parking spaces within the secure communal garage beneath the apartments.
Brochures
Brochure 1- COUNCIL TAXA payment made to your local authority in order to pay for local services like schools, libraries, and refuse collection. The amount you pay depends on the value of the property.Read more about council Tax in our glossary page.
- Band: E
- PARKINGDetails of how and where vehicles can be parked, and any associated costs.Read more about parking in our glossary page.
- Garage
- GARDENA property has access to an outdoor space, which could be private or shared.
- Ask agent
- ACCESSIBILITYHow a property has been adapted to meet the needs of vulnerable or disabled individuals.Read more about accessibility in our glossary page.
- Ask agent
Energy performance certificate - ask agent
Warberry Park Gardens, Spruce House Warberry Park Gardens, TN4
NEAREST STATIONS
Distances are straight line measurements from the centre of the postcode- Tunbridge Wells Station0.8 miles
- High Brooms Station1.5 miles
- Frant Station3.1 miles
About the agent
When Deborah Richards founded Maddisons Residential in 2013 she wanted to build an estate agency based on truly exceptional service, proactive and honest advice and an utter passion to sell a client's property for the best price, to the best buyer, in line with their timescales. She combined her many years of working in wealth management with renovating and selling numerous properties, to deliver the ultimate estate agency experience. Now, with an established team and a dominance in family pr
Notes
Staying secure when looking for property
Ensure you're up to date with our latest advice on how to avoid fraud or scams when looking for property online.
Visit our security centre to find out moreDisclaimer - Property reference 5d86f0c7-a71f-489d-b65a-6ea6c49c86d0. The information displayed about this property comprises a property advertisement. Rightmove.co.uk makes no warranty as to the accuracy or completeness of the advertisement or any linked or associated information, and Rightmove has no control over the content. This property advertisement does not constitute property particulars. The information is provided and maintained by Maddisons Residential Ltd, Tunbridge Wells. Please contact the selling agent or developer directly to obtain any information which may be available under the terms of The Energy Performance of Buildings (Certificates and Inspections) (England and Wales) Regulations 2007 or the Home Report if in relation to a residential property in Scotland.
*This is the average speed from the provider with the fastest broadband package available at this postcode. The average speed displayed is based on the download speeds of at least 50% of customers at peak time (8pm to 10pm). Fibre/cable services at the postcode are subject to availability and may differ between properties within a postcode. Speeds can be affected by a range of technical and environmental factors. The speed at the property may be lower than that listed above. You can check the estimated speed and confirm availability to a property prior to purchasing on the broadband provider's website. Providers may increase charges. The information is provided and maintained by Decision Technologies Limited. **This is indicative only and based on a 2-person household with multiple devices and simultaneous usage. Broadband performance is affected by multiple factors including number of occupants and devices, simultaneous usage, router range etc. For more information speak to your broadband provider.
Map data ©OpenStreetMap contributors.




