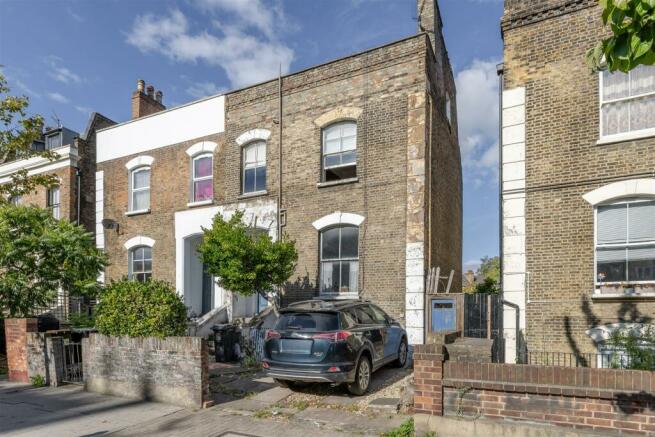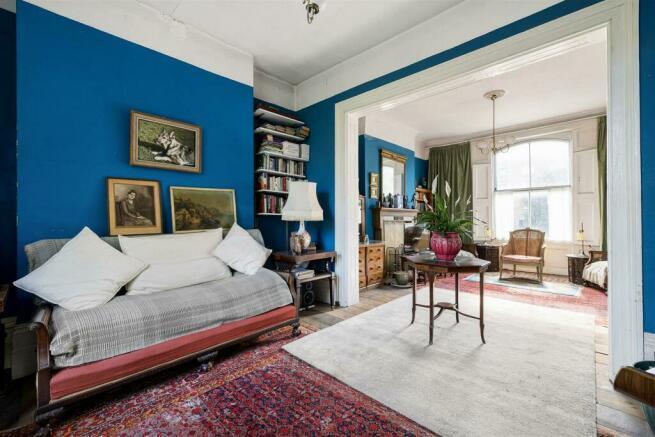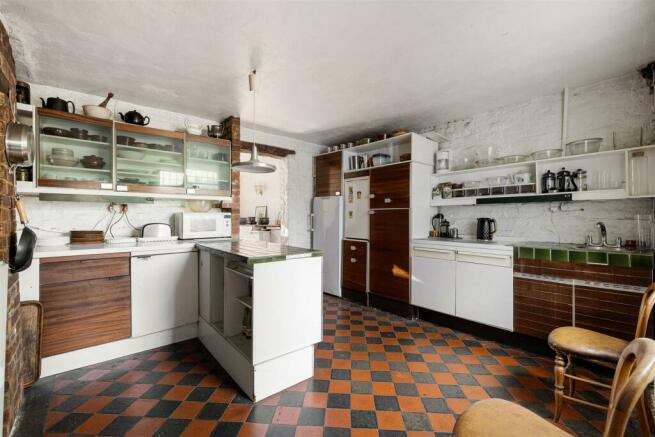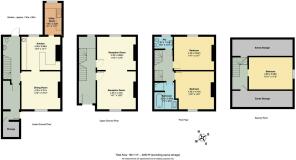
Amhurst Road, Hackney

- PROPERTY TYPE
House
- BEDROOMS
3
- BATHROOMS
1
- SIZE
2,053 sq ft
191 sq m
- TENUREDescribes how you own a property. There are different types of tenure - freehold, leasehold, and commonhold.Read more about tenure in our glossary page.
Freehold
Key features
- Three Bedroom House
- Two Reception Rooms
- Arranged Over Four Floors
- Over 2000 sq.ft
- Beautiful Original Features
- Large Private Garden
- Moment Away from Hackney Central and Hackney Downs Station
Description
Commuting is a breeze, with Hackney Central and Hackney Downs stations just moments away with Overground services connecting you to Liverpool Street, Stratford, and beyond.
IF YOU LIVED HERE...
With over 2000 square feet of space, you'll experience a perfect blend of classic interiors and the vibrant energy of Hackney just steps from your front door. As you enter your home, a bright cobalt blue hue greets you, leading into a forest green carpeted hall that opens to two interconnected reception rooms. Original features abound, including charming floorboards and large bistro shutters, adding character and warmth to the space.
Head downstairs to the lower ground floor, where you'll find the kitchen and dining areas. The kitchen is distinctive, with its blend of exposed and whitewashed brick, complemented by a classic black and terracotta diamond tile floor. Green and white mosaic tiled worktops provide both a striking contrast and ample space for your culinary needs. Adjacent to the kitchen, the spacious dining room continues the same aesthetic, featuring a large front facing window and an open hearth for a charming country feel. This floor also includes a WC, a storage space, and a utility room.
Head to the first floor to discover two generously sized double bedrooms, each with its unique style. One sleeper combines deep chestnut and emerald green with brown carpeting, while the other is adorned in classic forest green. Both feature elegant original auburn wardrobes. This floor also includes two bathrooms: a WC with green tones and whitewashed brick, and a spacious bathroom with matching green tiling, complete with a separate shower and a large tub. On the top floor, you'll find an additional spacious bedroom and dual aspect eaves storage.
Step outside, and you're in the vibrant heart of Hackney, with a wealth of options including restaurants, bars, independent cafes, and cinemas. Your new local, The Pembury Tavern, is just two minutes away, serving up delicious pizzas and local beers. For a stylish brunch, head to The Vincent, a short walk further. Vegans will appreciate Temple of Seitan, only six minutes away. If you're in the mood for some greenery, Hackney Churchyard Gardens are just moments away, perfect for a morning stroll, while Hackney Downs is a leisurely thirteen minute walk.
WHAT ELSE?
- Your garden is a serene space filled with lush greenery and inviting nooks perfect for relaxing or hosting gatherings. It also includes a charming greenhouse, ideal for nurturing your favourite plants, produce, and flowers.
- Parents will be happy to know that within a one mile radius, there are plenty of primary schools to choose from, all highly rated.
- Keep fit at Tempo 301, a Pilates studio just an eleven minute walk from your front door.
Dining Room - 4.32 x 4.21 (14'2" x 13'9") -
Kitchen - 4.36 x 3.69 (14'3" x 12'1") -
Utility Room - 1.86 x 3.52 (6'1" x 11'6") -
Wc -
Storage -
Reception Room - 4.30 x 4.15 (14'1" x 13'7") -
Reception Room - 4.32 x 3.66 (14'2" x 12'0") -
Bathroom - 2.20 x 2.98 (7'2" x 9'9") -
Bedroom - 4.26 x 4.31 (13'11" x 14'1") -
Bedroom - 4.43 x 3.84 (14'6" x 12'7") -
Wc - 1.87 x 1.31 (6'1" x 4'3") -
Eaves Storage -
Bedroom - 4.85 x 3.58 (15'10" x 11'8") -
Eaves Storage -
A WORD FROM THE EXPERT...
"I feel right at home in Hackney, although I’m originally from Greece. You can be anyone, wear whatever you like and always feel welcome. The multiculturalism here comes across in the diversity of the cafés, restaurants, shops and bars. From specialty coffee shops and Michelin star restaurants to beautiful parks and art galleries, Hackney has something for everyone.
Weekends at Victoria Park or Broadway market are filled with great community energy, international delicacies and local artisan creations. For dog lovers, the marshes are beautiful for afternoon and weekend walks with your four-legged friends. And while you’re there, you can stop by the river Lea at the Princess of Wales for a Sunday roast, Here East for brunch, or Crate Brewery for pizza and a local beer.
Properties in the area vary from characterful Victorian and Georgian houses to charming local authority red-brick blocks and beautifully designed modern developments with communal roof terraces.
I have found my home in Hackney and it holds a very special place in my heart."
EVA BOUZAKI
HACKNEY BRANCH MANAGER
Brochures
Amhurst Road, HackneyBrochure- COUNCIL TAXA payment made to your local authority in order to pay for local services like schools, libraries, and refuse collection. The amount you pay depends on the value of the property.Read more about council Tax in our glossary page.
- Band: E
- PARKINGDetails of how and where vehicles can be parked, and any associated costs.Read more about parking in our glossary page.
- Ask agent
- GARDENA property has access to an outdoor space, which could be private or shared.
- Yes
- ACCESSIBILITYHow a property has been adapted to meet the needs of vulnerable or disabled individuals.Read more about accessibility in our glossary page.
- Ask agent
Amhurst Road, Hackney
NEAREST STATIONS
Distances are straight line measurements from the centre of the postcode- Hackney Downs Station0.1 miles
- Hackney Central Station0.1 miles
- London Fields Station0.6 miles
About the agent
In 2014, Andrew and Kenny Goad launched The Stow Brothers, an estate agency with a fresh, straightforward approach to the property market. The brothers' vision captured the zeitgeist - from a single shop in Walthamstow, they have now expanded to a team of 70 local specialists, alongside branches in Hackney, Wanstead, Highams Park and South Woodford
Industry affiliations

Notes
Staying secure when looking for property
Ensure you're up to date with our latest advice on how to avoid fraud or scams when looking for property online.
Visit our security centre to find out moreDisclaimer - Property reference 33407717. The information displayed about this property comprises a property advertisement. Rightmove.co.uk makes no warranty as to the accuracy or completeness of the advertisement or any linked or associated information, and Rightmove has no control over the content. This property advertisement does not constitute property particulars. The information is provided and maintained by The Stow Brothers, Hackney. Please contact the selling agent or developer directly to obtain any information which may be available under the terms of The Energy Performance of Buildings (Certificates and Inspections) (England and Wales) Regulations 2007 or the Home Report if in relation to a residential property in Scotland.
*This is the average speed from the provider with the fastest broadband package available at this postcode. The average speed displayed is based on the download speeds of at least 50% of customers at peak time (8pm to 10pm). Fibre/cable services at the postcode are subject to availability and may differ between properties within a postcode. Speeds can be affected by a range of technical and environmental factors. The speed at the property may be lower than that listed above. You can check the estimated speed and confirm availability to a property prior to purchasing on the broadband provider's website. Providers may increase charges. The information is provided and maintained by Decision Technologies Limited. **This is indicative only and based on a 2-person household with multiple devices and simultaneous usage. Broadband performance is affected by multiple factors including number of occupants and devices, simultaneous usage, router range etc. For more information speak to your broadband provider.
Map data ©OpenStreetMap contributors.





