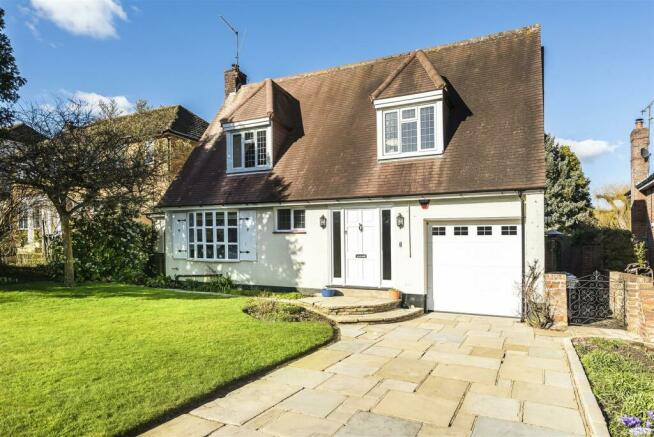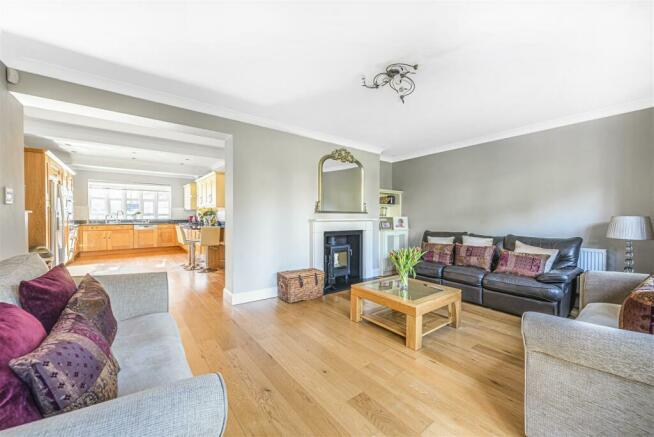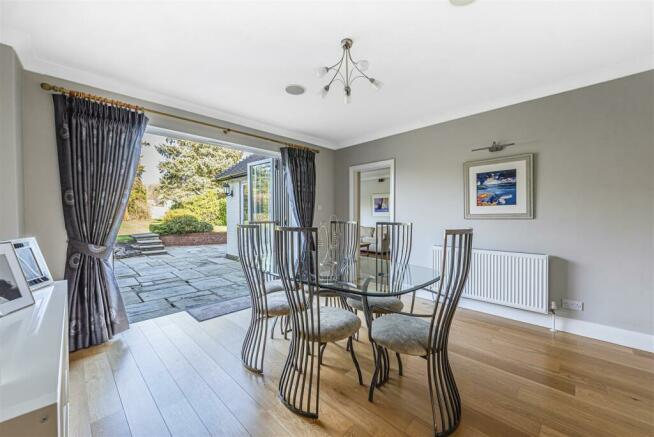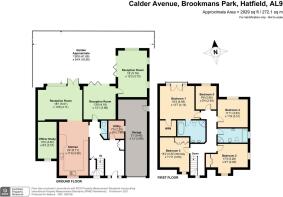
Calder Avenue, Brookmans Park

Letting details
- Let available date:
- Now
- Deposit:
- £6,916A deposit provides security for a landlord against damage, or unpaid rent by a tenant.Read more about deposit in our glossary page.
- Min. Tenancy:
- Ask agent How long the landlord offers to let the property for.Read more about tenancy length in our glossary page.
- Let type:
- Long term
- Furnish type:
- Unfurnished
- Council Tax:
- Ask agent
- PROPERTY TYPE
Detached
- BEDROOMS
5
- BATHROOMS
2
- SIZE
2,962 sq ft
275 sq m
Key features
- FIVE BEDROOM DETACHED HOUSE
- FOUR RECEPTION ROOMS
- TWO BATHROOMS (ONE EN SUITE)
- MASTER BEDROOM WITH WALK IN WARDROBE
- UTILITY ROOM & CLOAKROOM
- GAS CENTRAL HEATING & DOUBLE GLAZED
- WELL MAINTAINED GARDENS
- GARAGE & OFF STREET PARKING
- CLOSE TO BROOKMANS PARK VILLAGE
- AVAILABLE NOW
Description
The fully integrated kitchen is a chef's dream, perfect for preparing delicious meals to be enjoyed in the elegant dining area. The master bedroom with its en suite bathroom offers a private sanctuary within the home, while the additional bedrooms provide flexibility for guests, children, or home offices.
With a well-maintained garden, this property is ideal for those who appreciate outdoor relaxation or hosting gatherings in a beautiful setting. The off street parking for two vehicles adds convenience to this already impressive package.
This five-bedroom detached house on Calder Avenue is a rare find, offering a blend of modern amenities and classic charm in a sought-after location. Don't miss the opportunity to make this house your home and enjoy the best of British living in style and comfort.
Ground Floor -
Entrance Hall - Coved ceiling, inset spot lights, covered radiator, wall mounted Texecom security alarm control, Hive heating control, under stairs storage cupboard, built in coats cupboard.
Cloakroom - White suite comprising toilet with top push flush, corner sink with mixer tap, tiled floor, part tiled walls, inset spot lights, extractor fan.
Kitchen - 6.71m x 3.58m (22' x 11'9") - Range of wall and base units, granite work surfaces, stainless steel sink with mixer tap, integrated appliances including Miele dishwasher, Neff oven and grill, Neff microwave, LG American style fridge freezer, undercounter lights, inset spot lights, coved ceiling, wooden flooring, breakfast bar, wall mounted slim radiator, double glazed windows to front, open plan to:
Dining Room - 5.51m x 4.11m (18'1" x 13'6") - Feature fireplace, coved ceiling, inset spot lights, radiator two wall mounted slim radiator, double glazed windows and doors to rear.
Office/Study - 4.62m x 2.57m (15'2" x 8'5") - Coved ceiling, telephone point, radiator, built in cupboards with shelves above, double glazed leaded windows to front.
Lounge - 4.11m x 3.99m (13'6" x 13'1") - Wooden flooring, coved ceiling, radiator, double glazed bi folding doors.
Lounge - 5.79m x 3.73m (19' x 12'3") - Coved ceiling, two radiators, double glazed windows to rear, double glazed bi folding doors to side.
Utility Room - 2.29m max x 1.96m (7'6" max x 6'5") - Coved ceiling, tiled floor, part tiled walls, extractor fan, inset spot lights, radiator, wall and base cupboard, stainless steel sink with mixer tap, Miele washing machine, Admiral tumble dryer, door to garage.
First Floor -
Landing - Coved ceiling, wall mounted Warmup heating control and Hive control, access to loft void, turn flight stairs via obscure double glazed leaded window to ground floor.
Master Bedroom - 4.95m x 4.14m (16'3" x 13'7") - Coved ceiling, radiator, TV aerial point, double glazed Juliet balcony doors to rear.
Door to walk in wardrobe:
6'9" x 6'6" radiator, telephone point, coved ceiling.
En Suite Bathroom - 3.40m max x 2.77m narrowing to 1.93m (11'2" max x - White three piece suite comprising stand alone bath, toilet with top push flush, enclosed shower cubicle with wall mounted multi spray shower, his and hers sinks with mixer taps, fully tiled walls and floor, inset spot lights, extractor fan, wall mounted mirror and heated towel rail.
Bedroom Two - 5.26m x 2.92m (17'3" x 9'7") - Coved ceiling, telephone and TV point, radiator, built in dresser with draws, built in wardrobe and draws, double glazed leading windows to side and front.
Bedroom Three - 4.32m into bay x 3.63m (14'2" into bay x 11'11" ) - Coved ceiling, radiator, telephone point, built in wardrobe, built in dresser and draws, double glazed leaded window to front.
Bedroom Four - 3.63m x 3.51m (11'11" x 11'6") - Coved ceiling, radiator, double glazed window to rear.
Bedroom Five - 2.95m x 2.54m (9'8" x 8'4") - Coved ceiling, radiator, telephone and TV point, double glazed window to rear.
Bathroom - 3.58m x 1.75m (11'9" x 5'9") - White four piece suite comprising tiled bath, top push flush toilet, bidet with mixer tap, enclosed shower cubicle with wall mounted shower and rainfall head, vanity unit with mixer tap and draw below, fully tiled walls and floor, inset spot lights, extractor fan, wall mounted mirrored medicine cabinet and heated towel rail, obscure double glazed leaded window to side.
Exterior -
Rear Garden - 12.50m x 4.88m (41' x 16') - Patio area, steps leading to lawn area, tree and shrub borders, flower beds, exterior light, pedestrian side access.
Front Garden - Lawn, flower bed borders, exterior light, paved driveway and path with steps to front door.
Garage - 9.45m x 3.63m narrowing to 2.90m (31' x 11'11" nar - Electric up and over door, power and light, gas and electric meters, consumer unit, wall mounted Worcester boiler, door leading to side access.
Agent Notes - Holding Deposit £1,152.00
Dilapidations Deposit £6,912 - 12 month tenancy
EPC Rating - D
Council Tax Band G - Welwyn & Hatfield Council
Property Mis Descriptions Act
We believe this information to be accurate, but it cannot be guaranteed. If there is any point which is of particular importance, we will attempt to assist. All measurements quoted are approximate. Any discussions regarding a potential tenancy are subject to contract.
- COUNCIL TAXA payment made to your local authority in order to pay for local services like schools, libraries, and refuse collection. The amount you pay depends on the value of the property.Read more about council Tax in our glossary page.
- Band: G
- PARKINGDetails of how and where vehicles can be parked, and any associated costs.Read more about parking in our glossary page.
- Yes
- GARDENA property has access to an outdoor space, which could be private or shared.
- Yes
- ACCESSIBILITYHow a property has been adapted to meet the needs of vulnerable or disabled individuals.Read more about accessibility in our glossary page.
- Ask agent
Energy performance certificate - ask agent
Calder Avenue, Brookmans Park
NEAREST STATIONS
Distances are straight line measurements from the centre of the postcode- Brookmans Park Station0.9 miles
- Welham Green Station1.6 miles
- Potters Bar Station1.7 miles
About Duncan Perry Estate Agents, Potters Bar
The Estate Office, 48 The Broadway, Potters Bar, EN6 2HW
At Duncan Perry we believe in offering a fresh, vibrant and professional approach from experienced and knowledgeable staff who understand your needs and are committed to providing a quality lettings service. Our relationship can be a life-long one and it is important that it is built from trust, clarity and transparency.
Notes
Staying secure when looking for property
Ensure you're up to date with our latest advice on how to avoid fraud or scams when looking for property online.
Visit our security centre to find out moreDisclaimer - Property reference 33407681. The information displayed about this property comprises a property advertisement. Rightmove.co.uk makes no warranty as to the accuracy or completeness of the advertisement or any linked or associated information, and Rightmove has no control over the content. This property advertisement does not constitute property particulars. The information is provided and maintained by Duncan Perry Estate Agents, Potters Bar. Please contact the selling agent or developer directly to obtain any information which may be available under the terms of The Energy Performance of Buildings (Certificates and Inspections) (England and Wales) Regulations 2007 or the Home Report if in relation to a residential property in Scotland.
*This is the average speed from the provider with the fastest broadband package available at this postcode. The average speed displayed is based on the download speeds of at least 50% of customers at peak time (8pm to 10pm). Fibre/cable services at the postcode are subject to availability and may differ between properties within a postcode. Speeds can be affected by a range of technical and environmental factors. The speed at the property may be lower than that listed above. You can check the estimated speed and confirm availability to a property prior to purchasing on the broadband provider's website. Providers may increase charges. The information is provided and maintained by Decision Technologies Limited. **This is indicative only and based on a 2-person household with multiple devices and simultaneous usage. Broadband performance is affected by multiple factors including number of occupants and devices, simultaneous usage, router range etc. For more information speak to your broadband provider.
Map data ©OpenStreetMap contributors.





