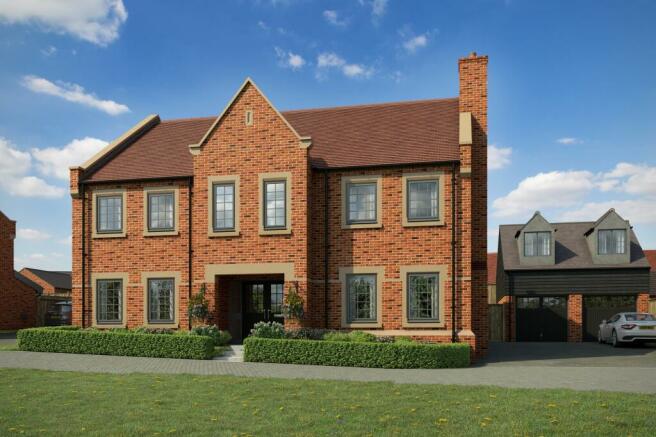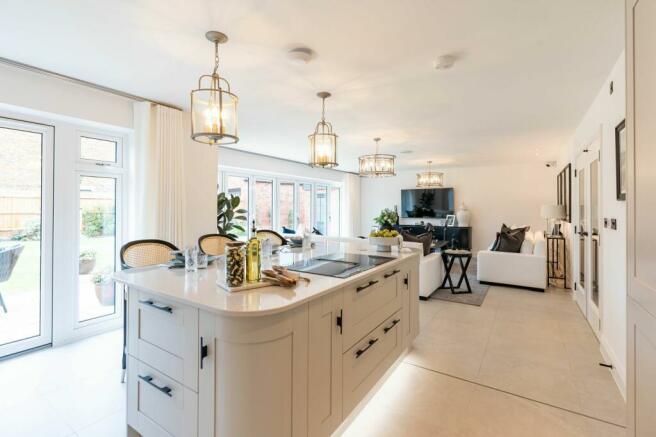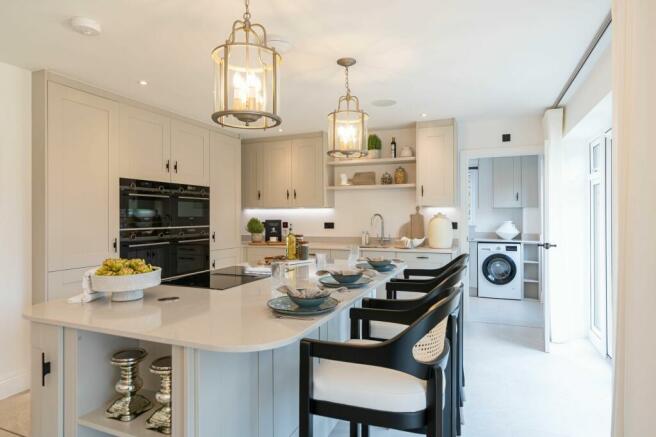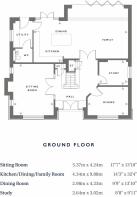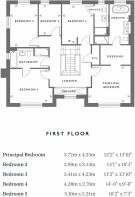32 Miller Way, Adderbury

- PROPERTY TYPE
Detached
- BEDROOMS
5
- BATHROOMS
3
- SIZE
2,665 sq ft
248 sq m
- TENUREDescribes how you own a property. There are different types of tenure - freehold, leasehold, and commonhold.Read more about tenure in our glossary page.
Freehold
Key features
- ** Stunning Eaton show home open daily from 10:00am to 5:00pm **
- Large open plan kitchen/breakfast/family room with bi-fold doors to the south-west facing garden
- Sound reducing study and two further reception rooms
- Principal bedroom suite with walk through wardrobes and en suite
- Second bedroom with built in wardrobe and ensuite
- Double garage with driveway parking
- Additional room above the garage with ensuite, creating the ideal office space
- EPC A rated
- Photovoltaic panels, Smart electric vehicle fast-charging and Ring doorbell to all homes
- Multi award-winning 5-Star Homebuilder
Description
Stunning Eaton show home open daily from 10:00am to 5:00pm - contact us to arrange your private appointment!
The Eaton is a truly exceptional property that embodies the epitome of luxury living. This meticulously designed five-bedroom, detached family residence spans an impressive 2,665 square feet, including an additional room above the garage, providing you with ideal office space.
From the moment you step foot inside, you will be captivated by the attention to detail and exquisite craftsmanship that has gone into every aspect of this tranquil home. The Eaton seamlessly blends style and functionality, providing a versatile living space that caters to all your needs.
The ground floor of this property offers a truly impressive space, combining the kitchen, family, and breakfast areas into one expansive open plan layout. Designed with both style and functionality in mind, the fitted kitchen features top-of-the-line Siemens appliances, including full height fridge and freezer, two-single ovens, microwave combination oven and steam oven, ensuring that every culinary need is met. The quartz worktops add a touch of elegance to the space, while the inclusion of a hot tap provides convenience at your fingertips.
The upstairs of this property offers an equally impressive experience as the rest of the house. The principal bedroom is a standout feature, boasting a contemporary ensuite that includes additional feature lighting in the shower, a luxurious free-standing bath, and a private dressing area. Bedroom two also has its own private ensuite.
The ground floor benefits from underfloor heating, providing comfortable warmth throughout the space. On the first floor, conventional radiators are powered by an eco-friendly Air Source heat pump, ensuring efficient heating while minimizing environmental impact. There is the addition of underfloor heating to the bathrooms an ensuites.
* Please note that the images used are of the Eaton show home at Hayfield Manor
Parking - Garage
Double garage with driveway parking
Brochures
Brochure 1- COUNCIL TAXA payment made to your local authority in order to pay for local services like schools, libraries, and refuse collection. The amount you pay depends on the value of the property.Read more about council Tax in our glossary page.
- Ask agent
- PARKINGDetails of how and where vehicles can be parked, and any associated costs.Read more about parking in our glossary page.
- Garage
- GARDENA property has access to an outdoor space, which could be private or shared.
- Private garden
- ACCESSIBILITYHow a property has been adapted to meet the needs of vulnerable or disabled individuals.Read more about accessibility in our glossary page.
- Ask agent
Energy performance certificate - ask agent
32 Miller Way, Adderbury
NEAREST STATIONS
Distances are straight line measurements from the centre of the postcode- Kings Sutton Station2.0 miles
- Banbury Station3.4 miles
Notes
Staying secure when looking for property
Ensure you're up to date with our latest advice on how to avoid fraud or scams when looking for property online.
Visit our security centre to find out moreDisclaimer - Property reference be19a703-32ca-4997-bb5a-ab89bb5ad290. The information displayed about this property comprises a property advertisement. Rightmove.co.uk makes no warranty as to the accuracy or completeness of the advertisement or any linked or associated information, and Rightmove has no control over the content. This property advertisement does not constitute property particulars. The information is provided and maintained by Breckon & Breckon New Homes, Summertown. Please contact the selling agent or developer directly to obtain any information which may be available under the terms of The Energy Performance of Buildings (Certificates and Inspections) (England and Wales) Regulations 2007 or the Home Report if in relation to a residential property in Scotland.
*This is the average speed from the provider with the fastest broadband package available at this postcode. The average speed displayed is based on the download speeds of at least 50% of customers at peak time (8pm to 10pm). Fibre/cable services at the postcode are subject to availability and may differ between properties within a postcode. Speeds can be affected by a range of technical and environmental factors. The speed at the property may be lower than that listed above. You can check the estimated speed and confirm availability to a property prior to purchasing on the broadband provider's website. Providers may increase charges. The information is provided and maintained by Decision Technologies Limited. **This is indicative only and based on a 2-person household with multiple devices and simultaneous usage. Broadband performance is affected by multiple factors including number of occupants and devices, simultaneous usage, router range etc. For more information speak to your broadband provider.
Map data ©OpenStreetMap contributors.
