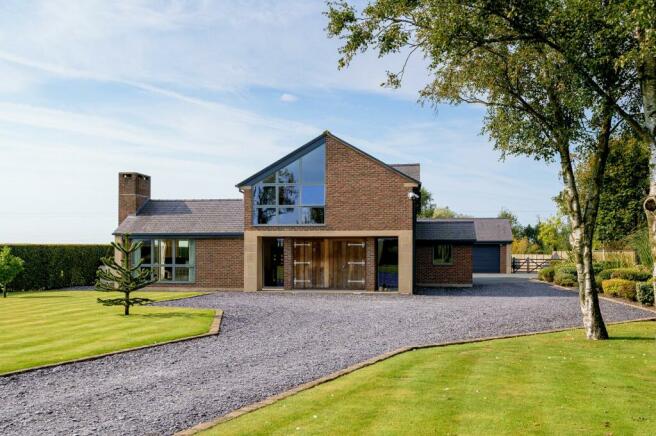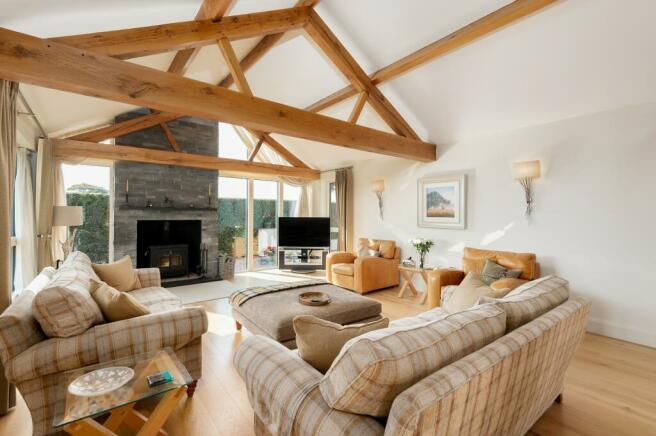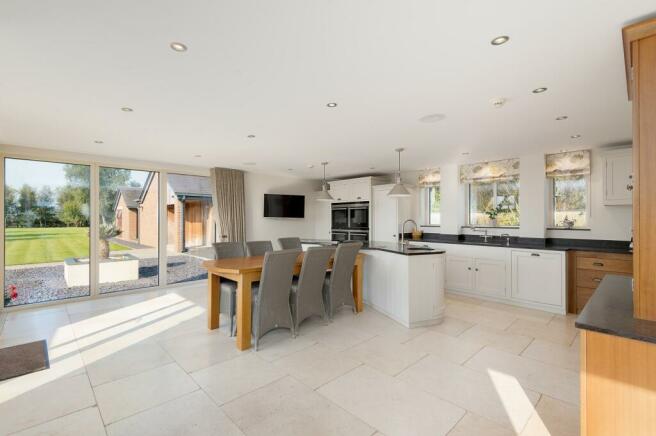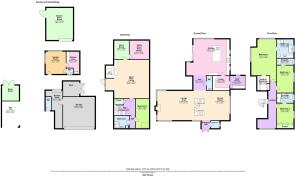
Odd House Lane, Bretherton, Leyland, Lancashire. PR26

- PROPERTY TYPE
Detached
- BEDROOMS
4
- BATHROOMS
4
- SIZE
Ask agent
- TENUREDescribes how you own a property. There are different types of tenure - freehold, leasehold, and commonhold.Read more about tenure in our glossary page.
Freehold
Key features
- 4-Bedroom Detached Home with 1.3 Acres
- NO ONWARD CHAIN
- Stunning Rural Location with Extensive Gardens
- 4 En Suite Bathrooms
- Cinema/Games Room with Bar
- Bespoke Kitchen with Built-In Features
- Open Plan Living Area with Solid Oak Beams
- Master Bedroom with Dual-Aspect Views
- South-Facing Patio Terrace
- Gym and Fire pit
Description
As the electric gates open, Odd House boasts beauty and grandeur, located down a slate pathway between two manicured lawns, ash trees, laurel hedges and beech hedges which change colour throughout the seasons.
After taking in the views of Winter Hill, step into the bright hallway featuring solid oak flooring. A stunning dining space welcomes you, with a convenient cloakroom located to the right. On the left, the inviting and cosy living room is located, and here, you can gaze up at the solid oak beams whilst relaxing next to the wood burner and slate fireplace, or venture down the secret trap door into the wine cellar below.
Floor-to-ceiling windows allow floods of light to enter the space.
The entire ground floor has an open plan layout, whilst preserving privacy and distinct living spaces at all times.
Next, wander down the hallway towards the social kitchen, and en-route you will pass an internal balcony and downstairs WC fitted with a stylish black Silverdale toilet and sink.
As far as kitchens go, this one has you covered, the bespoke Culshaw Bell handmade kitchen graces limestone floors and is topped by honed black granite matte worktops. The walnut kitchen table creates a social kitchen/dining feel and the kitchen island is illuminated by spotlights and pendant down lighting.
Access onto the outdoor terrace is provided through the patio doors direct from the kitchen, perfect for outdoor dining during the summer months.
All the small details shouldn't go unnoticed, including wood spice drawers, larder cupboard, knives drawer, built-in double drawers for storage, and built-in cutlery drawers. The kitchen also has a double sink as well as a single prep sink.
Integrated appliances include a dishwasher, pop-up socket for plugs and phone chargers, wine cupboard, bin cupboard, fridge-freezer, twin Siemens ovens, a steam oven, microwave, two plate warmers, induction hob pop-up extractor fan and Quooker Boiling water tap. Just off the kitchen is a utility room with its own washer, dryer and sink.
Back to the oak stairwell which contains safety glass panels, you can make your way up to the first floor and into the Master Bedroom. Wake up every morning and take in the unbelievable views from the south-facing double-aspect windows. This really is what we call a luxury Master suite. There's a dressing room, air conditioning, and an ensuite. The Master ensuite encompasses a free-standing stone Victoria + Albert bath, which commands the centre of attention. Porcelanosa tiles, marble mirrored wall tiling, walk-in shower, a large Laufen sink and toilet are met with ample storage space.
Another two double bedrooms are located on this floor, one fitted with Sharps wardrobes, Roca ensuite bathroom and beautiful arch windows. The first bedroom has engineered oak flooring and an ensuite featuring Fired Earth tiles. The second bedroom boasts cosy carpet. All bedrooms have solid oak doors.
Odd House is full of surprises, and the basement area is what elevates this home to the next level.
As well as a fourth bedroom featuring tiled floors, feature glass wall and an ensuite with walk-in shower, awaits an entertainment space of dreams.
The games/cinema room/bar includes plenty of space for entertaining guests. Acoustic wood wall panelling, electric black-out curtain, SONOS system and projector create the perfect movie night set up, and after a drink from the Gin Bar behind you, you can make your way over the tiled flooring and through the patio doors up into the rear patio garden via stone steps.
The Mediterranean-inspired rear garden has a beautiful south-facing patio decorated with planters and palm trees. There's plenty of space for your outdoor furniture of choice, and there's even a fire pit where you can roast marshmallows under the stars.
It doesn't stop there, as this garden is the real jewel in the crown at Odd House. A double garage is situated next to another building currently being used as a gym, with full-height glazing, small kitchen and WC. It could even be used as a further bedroom, or in this modern world, a Home Office. An outdoor toilet is connected to the garage, great for those summer barbecues on the patio.
Additional garden storage/mower is provided through a further brick building equipped with a new back-up generator.
The breath-taking meadow has its own small orchard with fruit trees, vegetable patch and a Rhubarb plant - imagine having your very own orchard!
Every detail has been thought of in this home, including under floor heating and soundproofing throughout, and even a Central Vacuum, located in the basement with sockets on each floor. The heating system and boiler are also located within a secure safe room in the basement.
Located on Odd House Lane in Bretherton, close to Bretherton and Croston Villages, this home is only a 4-minute drive or under a 20 minute walk to the local villages and all the amenities, whilst maintaining a private and secluded location. There are a number of primary, secondary schools within close distance. In addition, Runshaw College is a 15 minute drive or coaches to Runshaw are available.
What are you waiting for... Contact us today to arrange your viewing at this once in a lifetime home.
Hallway
2.24m x 2.56m (7' 4.19" x 8' 4.79" )
Hall connecting the kitchen with the main living space.
Kitchen
7.66m x 6.40m (25' 1.57" x 20' 11.97" )
Seamless Integrated Kitchen
Lounge
9.42m x 5.19m (30' 10.87" x 17' 0.33" )
Open plan lounge area with solid oak beams.
Dining Room
3.27m x 5.19m (10' 8.74" x 17' 0.33" )
Open plan dining room.
Utility Room
2.96m x 2.56m (9' 8.54" x 8' 4.79" )
Utility room with sink, washer and dryer.
Porch
2.57m x 2.25m (8' 5.18" x 7' 4.58" )
Rear porch.
Bedroom 3
3.05m x 4.84m (10' 0.08" x 15' 10.55" )
Bedroom 2
3.73m x 2.96m (12' 2.85" x 9' 8.54" )
En Suite
3.03m x 1.71m (9' 11.29" x 5' 7.32" )
Bedroom 2 en suite.
En Suite
2.98m x 3.30m (9' 9.32" x 10' 9.92" )
Master bedroom en suite.
Master Bedroom
4.42m x 7.53m (14' 6.02" x 24' 8.46" )
South-facing master bedroom.
En Suite
2.96m x 1.14m (9' 8.54" x 3' 8.88" )
Master bedroom en suite.
Walk in cupboard
2.15m x 2.56m (7' 0.65" x 8' 4.79" )
Walk-in-wardrobe in Master suite.
Utility Room
3.60m x 3.33m (11' 9.73" x 10' 11.1" )
Utility area/plant room.
Storage
2.59m x 3.33m (8' 5.97" x 10' 11.1" )
Store room.
Basement Lounge 1
7.75m x 6.81m (25' 5.12" x 22' 4.11" )
Open plan basement with cinema, bar and games room.
Hallway
3.75m x 2.83m (12' 3.64" x 9' 3.42" )
Basement hallway area.
Bedroom 4
2.33m x 5.22m (7' 7.73" x 17' 1.51" )
Bedroom 4.
Garden room
3.58m x 3.97m (11' 8.94" x 13' 0.3" )
Gym area.
Kitchen 2
2.20m x 3.97m (7' 2.61" x 13' 0.3" )
Kitchen next to gym area.
Storage
4.75m x 5.70m (15' 7.01" x 18' 8.41" )
Stable room/store room.
Garage
5.63m x 5.63m (18' 5.65" x 18' 5.65" )
Double garage.
Storage
2.98m x 6.67m (9' 9.32" x 21' 10.6" )
Garage storage.
- COUNCIL TAXA payment made to your local authority in order to pay for local services like schools, libraries, and refuse collection. The amount you pay depends on the value of the property.Read more about council Tax in our glossary page.
- Band: TBC
- PARKINGDetails of how and where vehicles can be parked, and any associated costs.Read more about parking in our glossary page.
- Yes
- GARDENA property has access to an outdoor space, which could be private or shared.
- Yes
- ACCESSIBILITYHow a property has been adapted to meet the needs of vulnerable or disabled individuals.Read more about accessibility in our glossary page.
- Ask agent
Odd House Lane, Bretherton, Leyland, Lancashire. PR26
NEAREST STATIONS
Distances are straight line measurements from the centre of the postcode- Croston Station0.6 miles
- Rufford Station2.6 miles
- Leyland Station4.7 miles
About the agent
We are your local friendly property people.
We are part of the Southport Community and it is our mission to support the people of Southport through their property transactions - Let us take the stress out of moving for you!
Curlett Jones Estates was founded by local property legal eagles that have a wealth of experience in delivering residential conveyancing within some of the largest law firms in the North West.
Industry affiliations


Notes
Staying secure when looking for property
Ensure you're up to date with our latest advice on how to avoid fraud or scams when looking for property online.
Visit our security centre to find out moreDisclaimer - Property reference PRB10214. The information displayed about this property comprises a property advertisement. Rightmove.co.uk makes no warranty as to the accuracy or completeness of the advertisement or any linked or associated information, and Rightmove has no control over the content. This property advertisement does not constitute property particulars. The information is provided and maintained by Curlett Jones Estates, Southport. Please contact the selling agent or developer directly to obtain any information which may be available under the terms of The Energy Performance of Buildings (Certificates and Inspections) (England and Wales) Regulations 2007 or the Home Report if in relation to a residential property in Scotland.
*This is the average speed from the provider with the fastest broadband package available at this postcode. The average speed displayed is based on the download speeds of at least 50% of customers at peak time (8pm to 10pm). Fibre/cable services at the postcode are subject to availability and may differ between properties within a postcode. Speeds can be affected by a range of technical and environmental factors. The speed at the property may be lower than that listed above. You can check the estimated speed and confirm availability to a property prior to purchasing on the broadband provider's website. Providers may increase charges. The information is provided and maintained by Decision Technologies Limited. **This is indicative only and based on a 2-person household with multiple devices and simultaneous usage. Broadband performance is affected by multiple factors including number of occupants and devices, simultaneous usage, router range etc. For more information speak to your broadband provider.
Map data ©OpenStreetMap contributors.





