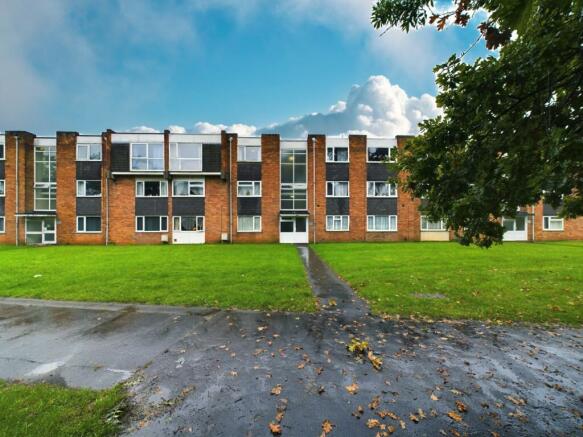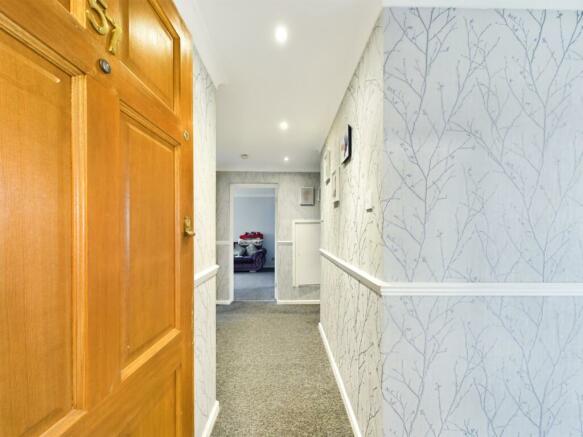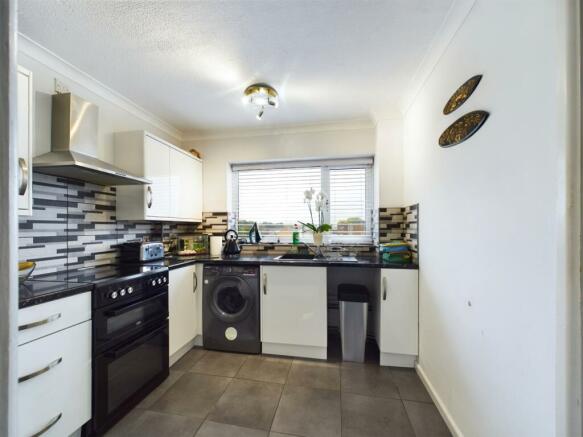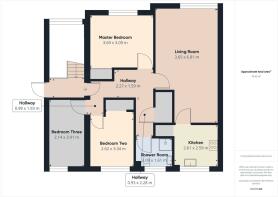
Chargrove, Yate, Bristol, BS37

- PROPERTY TYPE
Flat
- BEDROOMS
3
- BATHROOMS
1
- SIZE
Ask agent
Key features
- Three Bedroom
- Top Floor Apartment
- Garage
- Gas central heating system
- New Shower Room
- Lovely views across the communal gardens
- Take a 360 Virtual Tour
Description
New to the market, Edison Ford are pleased to present this refurbished, top-floor, three-bedroom apartment in Chargrove, Yate.
The property has been fully renovated in recent years, including, the replacement of the kitchen units, a new shower room, the upgrade to a gas central heating system with a combi boiler, which was completed in April 2019 and partial electrical rewire was completed with an upgraded consumer unit in 2009.
In addition, the apartment offers light and generous rooms throughout, with lovely views across the communal gardens at the rear, plenty of parking and the added benefit of a garage!
Briefly, the apartment benefits from a 6.8 meter-long living room, with a floor-to-ceiling window overlooking the communal garden, a separate modern kitchen, three double bedrooms and an upgraded shower room.
The property is ideally located only a stone's throw away from Abbotswood shops and amenities, including a post office, Apple Dentist, and children's play area.
Local schools include Culverhill, Abbotswood Primary School and Phase 5 Pre-School, which border the QEII playing fields. Numerous bus stops along Rodford Way offer transport into Bristol and the surrounding areas every 30 minutes.
This property would make an ideal first-time buyer home or lucrative investment opportunity.
Entrance Hallwall
2.27m x 1.59m - 7'5" x 5'3"
The property is accessed on the top floor of the communal hallway via a fire door which opens into the entrance hallway and comprises; An inset floor mat, carpeted flooring, ceiling spotlights, radiator, smoke detector, two storage cupboards, access to the electric meter and the electrical consumer unit as well as telephone entry system.
Living Room
3.65m x 6.81m - 11'12" x 22'4"
UPVC floor-to-ceiling window with picture view across the communal gardens, carpeted flooring, two radiators, two ceiling lights and access into the separate kitchen.
Kitchen
2.61m x 2.59m - 8'7" x 8'6"
UPVC double-glazed window with a front aspect view, tiled flooring, ceiling light fitting and a modern fully fitted kitchen which comprises; a range of matching wall and base units, with laminate worktops and inset sink and drainer and a fitted extractor fan. In addition, the kitchen offers space and power for four integrated appliances.
Master Bedroom
3.69m x 3.09m - 12'1" x 10'2"
UPVC double-glazed window with views across the communal gardens, carpeted flooring, radiator, ceiling light and fitted wardrobe.
Bedroom
2.62m x 3.34m - 8'7" x 10'11"
UPVC double-glazed window with a front aspect view, carpeted flooring, ceiling light, radiator and a fitted wardrobe.
Shower Room
2.09m x 1.61m - 6'10" x 5'3"
The shower has recently been renovated and briefly comprises; a UPVC double-glazed window with obscured glass, fully tiled walls and flooring, a heated towel rail, ceiling spotlights and a fitted vanity unit. The shower suite provides a corner shower cubicle with a resin base, glass enclosure and overhead shower, a wall-mounted hand wash basin within a fitted base unit to provide storage and a low-level toilet.
Bedroom Three
2.14m x 3.19m - 7'0" x 10'6"
UPVC double-glazed window with a front aspect view, carpeted flooring, ceiling light and a radiator.
Garage and Parking
The property benefits from a garage which is located within a rank to the front of the building. In addition, the development offers plenty of parking on a first come first serve basis and the ground floor of the building also provides a storage shed.
Lease Information
The property is leasehold and the lease offers 999 years from the date of build which was in 1983. There are 958 years remaining on the lease. Charges
include £116.00 PCM for management and ground rent.The property is within South Gloucestershire local authority and the council tax band is A
- COUNCIL TAXA payment made to your local authority in order to pay for local services like schools, libraries, and refuse collection. The amount you pay depends on the value of the property.Read more about council Tax in our glossary page.
- Band: A
- PARKINGDetails of how and where vehicles can be parked, and any associated costs.Read more about parking in our glossary page.
- Yes
- GARDENA property has access to an outdoor space, which could be private or shared.
- Ask agent
- ACCESSIBILITYHow a property has been adapted to meet the needs of vulnerable or disabled individuals.Read more about accessibility in our glossary page.
- Ask agent
Chargrove, Yate, Bristol, BS37
NEAREST STATIONS
Distances are straight line measurements from the centre of the postcode- Yate Station0.7 miles



We are a locally experienced and proudly independent company, dealing in Estate Agency, Property Management, Property Maintenance, Mortgages and other Financial Services. We have been providing these services to our satisfied clients since 1991.
Our location in North Bristol means we are ideally placed to offer landlords, vendors and buyers assistance with most property matters within the areas of Bristol and South Gloucestershire.
Notes
Staying secure when looking for property
Ensure you're up to date with our latest advice on how to avoid fraud or scams when looking for property online.
Visit our security centre to find out moreDisclaimer - Property reference 10538737. The information displayed about this property comprises a property advertisement. Rightmove.co.uk makes no warranty as to the accuracy or completeness of the advertisement or any linked or associated information, and Rightmove has no control over the content. This property advertisement does not constitute property particulars. The information is provided and maintained by Edison Ford, Yate. Please contact the selling agent or developer directly to obtain any information which may be available under the terms of The Energy Performance of Buildings (Certificates and Inspections) (England and Wales) Regulations 2007 or the Home Report if in relation to a residential property in Scotland.
*This is the average speed from the provider with the fastest broadband package available at this postcode. The average speed displayed is based on the download speeds of at least 50% of customers at peak time (8pm to 10pm). Fibre/cable services at the postcode are subject to availability and may differ between properties within a postcode. Speeds can be affected by a range of technical and environmental factors. The speed at the property may be lower than that listed above. You can check the estimated speed and confirm availability to a property prior to purchasing on the broadband provider's website. Providers may increase charges. The information is provided and maintained by Decision Technologies Limited. **This is indicative only and based on a 2-person household with multiple devices and simultaneous usage. Broadband performance is affected by multiple factors including number of occupants and devices, simultaneous usage, router range etc. For more information speak to your broadband provider.
Map data ©OpenStreetMap contributors.





