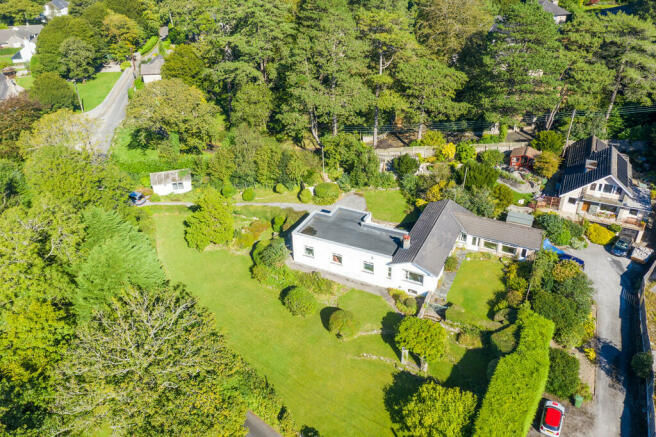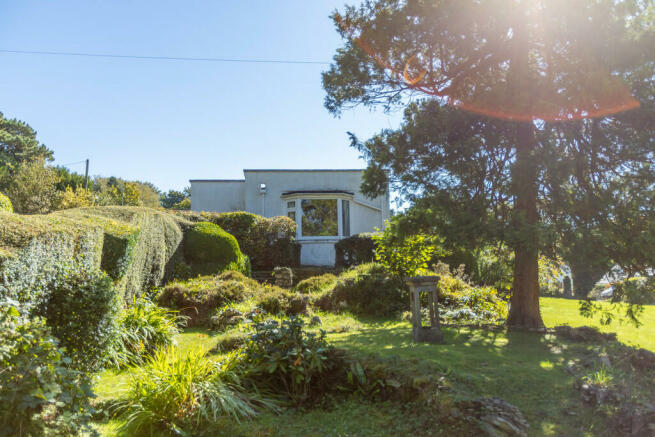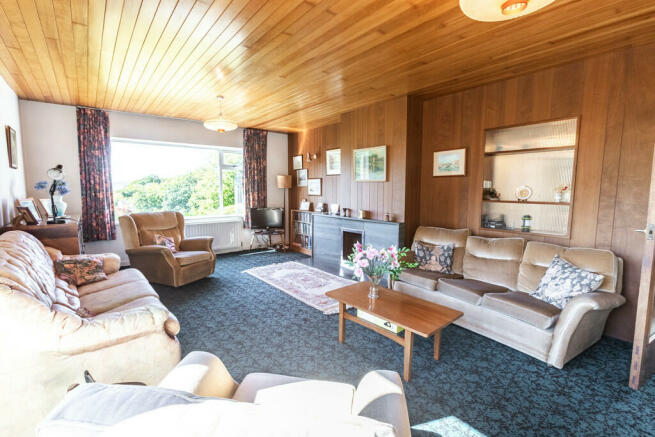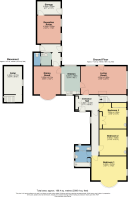Sandalwood, Far Close Drive, New Barns Road, Arnside, Cumbria, LA5 0BG

- PROPERTY TYPE
Detached
- BEDROOMS
3
- BATHROOMS
1
- SIZE
Ask agent
- TENUREDescribes how you own a property. There are different types of tenure - freehold, leasehold, and commonhold.Read more about tenure in our glossary page.
Freehold
Key features
- Three Bedroom Detached Home
- Substantial Plot in an Elevated Position
- Estuary and Countryside Views
- Meticulously Maintained Garden
- Renovation Project
- Array of Nearby Local Walks
- Ample Off Street Parking and Garage
- Located In Arnside and Silverdale National Landscapes
- Sought After Village Location
- Ultrafast Broadband Available*
Description
Location Sandalwood is located in the highly desirable village of Arnside, an Area of Outstanding Natural Beauty, and is only a short walk down to the promenade and pier hosting a variety of shops, cafes and pubs, also within waking distance to Redhills Woods and Arnside Knott. Arnside benefits from a train station, a primary school, a doctors surgery, a dentist, a library, a sailing club that hosts regular live music nights and a park with playground, tennis courts, bowling club, cricket club and football club. Indeed there are many wide ranging clubs and activities for those looking to get involved in the thriving local community.
Arnside is positioned with easy access to the M6, The Lake District and The Yorkshire Dales National Park. The train station gives easy access to Lancaster, Preston, Manchester and London to the South, Ulverston and the West Coast or Carlisle and Glasgow to the North.
Property Overview Sandalwood awaits your creative touch, offering an unparalleled opportunity for refurbishment. Step into the welcoming entrance hall, where the potential of this spacious home immediately reveals itself.
Continue into the living room, the heart of the home, where a large window bathes the space in natural light. This bright, airy room is the perfect spot to relax and take in the distant views of the Kent Estuary. Complete with traditional wood-panelled walls, a focal fireplace, and garden access, it exudes warmth and charm.
Adjacent to the living room is the kitchen, featuring a functional range of wood base and wall units, it is now ready for modern updates and transformation to suit your style.
The generous dining room, with a large bay window overlooking the front elevation, provides plenty of space for entertaining and furniture. Its wood-panelled walls add a cosy, timeless feel.
Flowing from the dining room is a versatile additional reception/garden room, formerly used as additional accommodation for relatives, with its own private entrance and direct garden access, this room holds great potential. Currently powered by electric heating, it operates on a separate septic tank from the main house.
Down the hallway, the property offers three well-proportioned double bedrooms. The primary bedroom features a striking bay window with views over the front elevation, while bedrooms two and three enjoy scenic vistas of the wrap-around gardens and the Kent Estuary.
The bathroom, located opposite the bedrooms, features a bath with overhead electric shower, vanity sink, toilet, and bidet, with tiled walls and a carpeted floor.
Finally, the cellar, accessible from the entrance hall and housing the boiler, offers excellent additional storage space, rounding out the home's potential.
Outside & Parking Externally, this property is set on an expansive, tranquil plot, surrounded by beautifully manicured gardens that wrap around the home. Perfect for garden enthusiasts, the grounds are adorned with mature shrubs, trees, and a vibrant array of flower borders, thoughtfully designed across different levels. A charming patio area provides a serene space to enjoy the outdoors, with pathways leading through the various sections, all while offering picturesque elevated views.
A long driveway leads to the home, providing ample off-street parking, and a detached garage sits conveniently at the bottom of the drive.
Directions Proceed along the promenade turning up the hill by the Albion. Turn right onto Redhills Road and follow this round and go down the single car width road, continue on and you will find Sandalwood situated on your left hand side.
What3Words ///waxer.protester.resting
Accommodation with approximate dimensions
Entrance Hall 7' 7" x 10' 10" (2.31m x 3.3m)
Living Room 13' 9" x 22' 5" (4.19m x 6.83m)
Kitchen 13' 9" x 9' 2" (4.19m x 2.79m)
Dining Room 16' 6" x 13' 2" (5.03m x 4.01m)
Reception Room 13' 9" x 11' 6" (4.19m x 3.51m)
Bedroom One 15' 1" x 17' 2" (4.6m x 5.23m)
Bedroom Two 11' 10" x 13' 3" (3.61m x 4.04m)
Bedroom Three 13' 8" x 13' 3" (4.17m x 4.04m)
Cellar 13' 9" x 8' 10" (4.19m x 2.69m)
Storage 6' 7" x 11' 6" (2.01m x 3.51m)
Property Information
Services Mains gas, water, electricity and private drainage.
Please note that due to updated regulations for septic tanks and private drainage facilities, interested parties may wish to seek independent advice on the installation.
Council Tax Band E - Westmorland & Furness Council
Tenure Freehold
Viewings Strictly by appointment with Hackney & Leigh Arnside Office.
Energy Performance Certificate The full Energy Performance Certificate is available on our website and also at any of our offices.
Brochures
Brochure- COUNCIL TAXA payment made to your local authority in order to pay for local services like schools, libraries, and refuse collection. The amount you pay depends on the value of the property.Read more about council Tax in our glossary page.
- Band: E
- PARKINGDetails of how and where vehicles can be parked, and any associated costs.Read more about parking in our glossary page.
- Garage,Off street
- GARDENA property has access to an outdoor space, which could be private or shared.
- Yes
- ACCESSIBILITYHow a property has been adapted to meet the needs of vulnerable or disabled individuals.Read more about accessibility in our glossary page.
- Ask agent
Sandalwood, Far Close Drive, New Barns Road, Arnside, Cumbria, LA5 0BG
NEAREST STATIONS
Distances are straight line measurements from the centre of the postcode- Arnside Station1.0 miles
- Grange-over-Sands Station2.3 miles
- Silverdale Station2.4 miles
Notes
Staying secure when looking for property
Ensure you're up to date with our latest advice on how to avoid fraud or scams when looking for property online.
Visit our security centre to find out moreDisclaimer - Property reference 100251021786. The information displayed about this property comprises a property advertisement. Rightmove.co.uk makes no warranty as to the accuracy or completeness of the advertisement or any linked or associated information, and Rightmove has no control over the content. This property advertisement does not constitute property particulars. The information is provided and maintained by Hackney & Leigh, Arnside. Please contact the selling agent or developer directly to obtain any information which may be available under the terms of The Energy Performance of Buildings (Certificates and Inspections) (England and Wales) Regulations 2007 or the Home Report if in relation to a residential property in Scotland.
*This is the average speed from the provider with the fastest broadband package available at this postcode. The average speed displayed is based on the download speeds of at least 50% of customers at peak time (8pm to 10pm). Fibre/cable services at the postcode are subject to availability and may differ between properties within a postcode. Speeds can be affected by a range of technical and environmental factors. The speed at the property may be lower than that listed above. You can check the estimated speed and confirm availability to a property prior to purchasing on the broadband provider's website. Providers may increase charges. The information is provided and maintained by Decision Technologies Limited. **This is indicative only and based on a 2-person household with multiple devices and simultaneous usage. Broadband performance is affected by multiple factors including number of occupants and devices, simultaneous usage, router range etc. For more information speak to your broadband provider.
Map data ©OpenStreetMap contributors.







