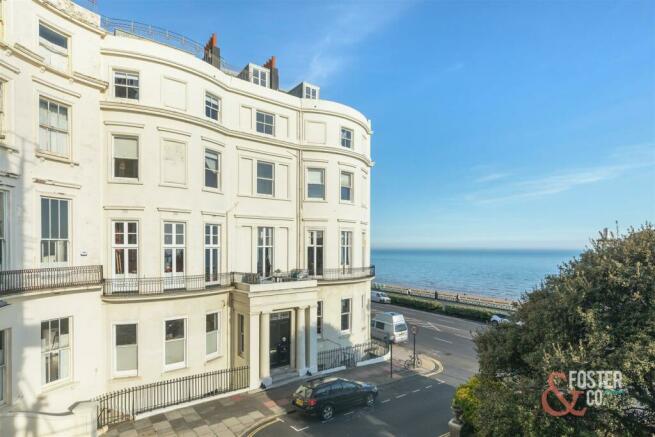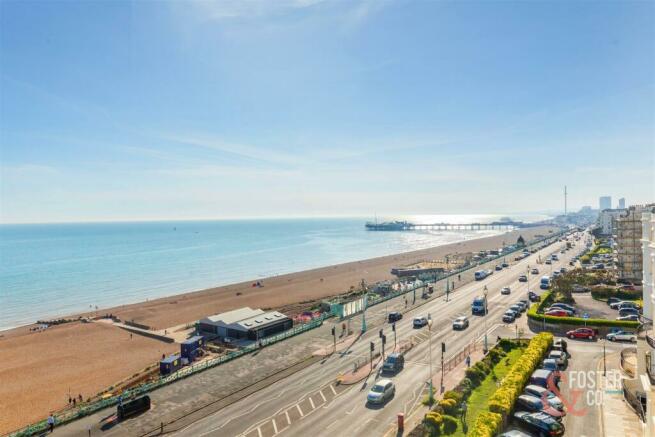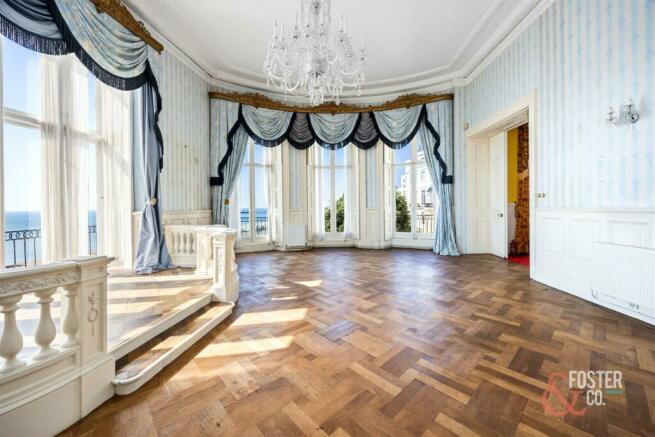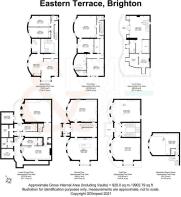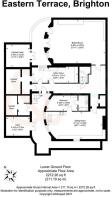
Eastern Terrace, Brighton

- PROPERTY TYPE
House
- BEDROOMS
8
- BATHROOMS
9
- SIZE
Ask agent
- TENUREDescribes how you own a property. There are different types of tenure - freehold, leasehold, and commonhold.Read more about tenure in our glossary page.
Freehold
Key features
- Rarely available, double-fronted Regency mansion
- Majestic historical splendour with wealth of original, period features
- Breathtaking beachfront home with panoramic sea views
- C. 10,000 sq. ft. across six opulent storeys, with self-contained basement apartment
- Located in the heart of Kemptown, close to the Hospital, Brighton College, the Marina and the Pier
- Five reception rooms, eight bedrooms, double-height mezzanine library and full-sized billiards room
- Marble fireplaces, alabaster pillars and spectacular sweeping stone staircase
- Spacious rooms and high ceilings throughout
- Roof terrace, balcony and private courtyards
- Access to shared, communal garden and on-street permit parking
Description
The ground floor greets you with a bright, marbled hallway replete with majestic, sweeping stone staircase creating a breathtaking centrepiece as it winds up through the floors. A broad atrium floods the stairwell with generous, natural light. Across from the foot of the stair, the reception hall leads into a dual-aspect, south/west-facing kitchen which boasts an airy, 14-ft. ceiling. Opposite is the grand dining room with a huge, carved wooden fireplace.
First floor comprises a broad, double-aspect drawing room with full-length windows overlooking the beach from marina to pier, and a double-height library with spiral staircase and mezzanine. The imposing, pillar-flanked landing with 16-ft. ceiling opens out onto a west-facing terrace ideal for al fresco entertaining.
Second floor: principal bedroom suite with two more bedrooms, bathroom.
Third floor: guest suite, two bedrooms, bathroom, shower room.
Fourth floor bedroom, dressing room, shower room, west-facing sitting room opening onto penthouse roof terrace with far-reaching views of seafront and coast.
Lower ground floor one-bedroom apartment with own street entrance and courtyard (also accessible from house). Full-sized billiards room opening onto second courtyard, utility room, store rooms and under-pavement vaults
Brochures
Eastern Terrace, BrightonBrochure- COUNCIL TAXA payment made to your local authority in order to pay for local services like schools, libraries, and refuse collection. The amount you pay depends on the value of the property.Read more about council Tax in our glossary page.
- Band: F
- PARKINGDetails of how and where vehicles can be parked, and any associated costs.Read more about parking in our glossary page.
- Yes
- GARDENA property has access to an outdoor space, which could be private or shared.
- Ask agent
- ACCESSIBILITYHow a property has been adapted to meet the needs of vulnerable or disabled individuals.Read more about accessibility in our glossary page.
- Ask agent
Energy performance certificate - ask agent
Eastern Terrace, Brighton
Add an important place to see how long it'd take to get there from our property listings.
__mins driving to your place
Explore area BETA
Brighton
Get to know this area with AI-generated guides about local green spaces, transport links, restaurants and more.
Your mortgage
Notes
Staying secure when looking for property
Ensure you're up to date with our latest advice on how to avoid fraud or scams when looking for property online.
Visit our security centre to find out moreDisclaimer - Property reference 33406932. The information displayed about this property comprises a property advertisement. Rightmove.co.uk makes no warranty as to the accuracy or completeness of the advertisement or any linked or associated information, and Rightmove has no control over the content. This property advertisement does not constitute property particulars. The information is provided and maintained by Foster & Co, Hove. Please contact the selling agent or developer directly to obtain any information which may be available under the terms of The Energy Performance of Buildings (Certificates and Inspections) (England and Wales) Regulations 2007 or the Home Report if in relation to a residential property in Scotland.
*This is the average speed from the provider with the fastest broadband package available at this postcode. The average speed displayed is based on the download speeds of at least 50% of customers at peak time (8pm to 10pm). Fibre/cable services at the postcode are subject to availability and may differ between properties within a postcode. Speeds can be affected by a range of technical and environmental factors. The speed at the property may be lower than that listed above. You can check the estimated speed and confirm availability to a property prior to purchasing on the broadband provider's website. Providers may increase charges. The information is provided and maintained by Decision Technologies Limited. **This is indicative only and based on a 2-person household with multiple devices and simultaneous usage. Broadband performance is affected by multiple factors including number of occupants and devices, simultaneous usage, router range etc. For more information speak to your broadband provider.
Map data ©OpenStreetMap contributors.
