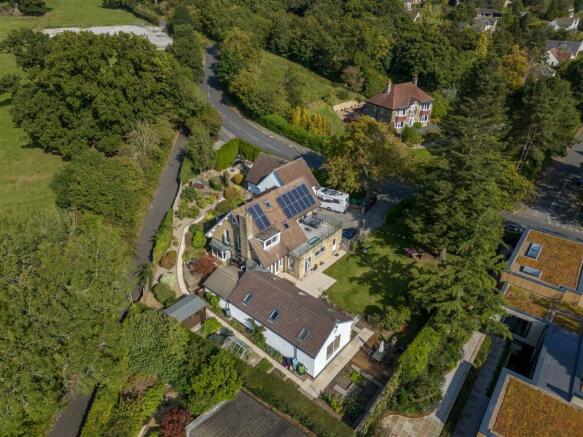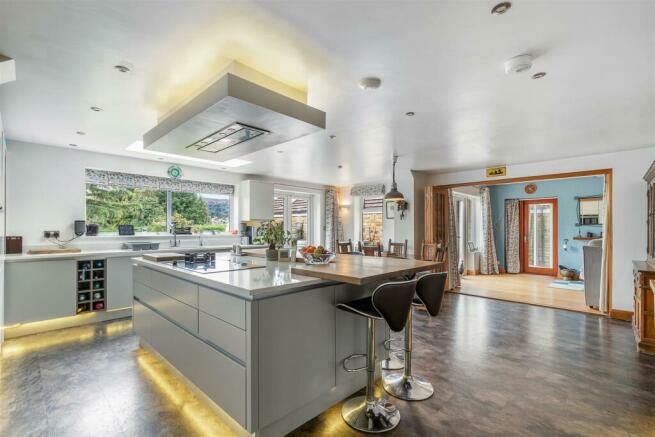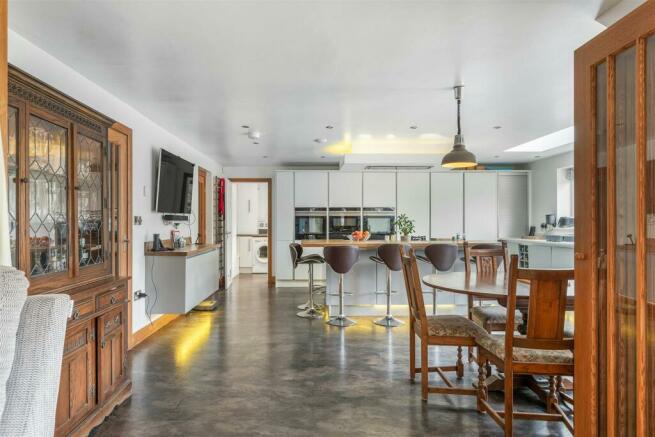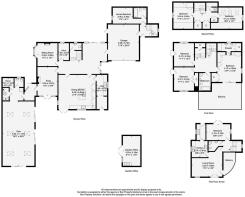Langbar Road, Ilkley

- PROPERTY TYPE
Detached
- BEDROOMS
7
- BATHROOMS
4
- SIZE
Ask agent
- TENUREDescribes how you own a property. There are different types of tenure - freehold, leasehold, and commonhold.Read more about tenure in our glossary page.
Freehold
Key features
- Large Detached Family Home With Self Contained Annexe
- Superb Elevated Setting Adjoining Open Fields
- Spectacular Views Towards Ilkley Moor
- Impressive Fitted Dining Kitchen
- 3 Reception Rooms
- Gymnasium/Party Room
- 5 Bedrooms & 2 Bathrooms
- 2 Bedroomed Annexe With Bathroom & Shower Room
- Council Tax Band G / EPC Rating Awaited
- Private South Facing Gardens With Modern Office Pod
Description
Ground Floor -
Entrance Porch - With a panelled entrance door leading to:
Reception Hall - 5.03m x 3.96m (16'6" x 13'0") - With a patio door leading onto the rear garden. Hardwood floor and moulded ceiling cornice. Three wall light points.
Inner Hall - 4.04m x 2.34m (13'3" x 7'8") - With a moulded ceiling cornice and a hardwood floor.
Cloakroom - With a low suite wc and pedestal wash basin.
Sitting Room - 4.37m x 3.96m (14'4" x 13'0") - With a moulded ceiling cornice and a hardwood floor. Bay window to the side elevation. Contemporary fitted gas fire.
Study - 2.90m x 1.83m (9'6" x 6'0") - With a moulded ceiling cornice and a hardwood floor.
Kitchen - 6.40m x 6.40m (21'0" x 21'0") - The impressive kitchen includes a large separate dining area with glazed double doors leading onto the south facing garden. The kitchen is fitted to a high standard with extensive cupboards with quartz work surfaces and a matching island unit with pan drawers and a breakfast bar. Integrated appliances include a large fridge and freezer, dishwasher, three ovens (one of which incorporates a microwave) and a dual fuel hob.
Utility Room/Side Porch - 5.84m x 1.83m (19'2" x 6'0") - With a stainless steel sink unit and a range of fitted base and wall cupboards. Further recessed cupboard. Plumbing for an automatic washer and space for a dryer. Door to the front garden.
Snug - 4.98m x 3.51m (16'4" x 11'6") - Approached from the kitchen via bi-fold doors. Hardwood floor. Moulded ceiling cornice. Glazed double doors leading to the front garden.
Side Hall - Giving access to:
Leisure Suite - Located to the side of Lodge Hill is an impressive leisure suite, originally a swimming pool which has now been over boarded to create a generous and bright living space. This work was undertaken to allow reinstatement of the pool and heating and filtration equipment has been retained. The leisure suite comprises:
Hallway Entrance - With a shower, separate wc, sauna and the pool plant room.
Gymnasium/Party Room - 11.35m x 5.56m (37'3" x 18'3") - With three patio windows opening onto the front garden. This bright and airy room has six Velux rooflight windows with solar powered remote controlled blinds, impressive exposed roof trusses and a hot tub.
First Floor -
Landing - Approached by a staircase with glazed balustrades.
Principal Bedroom - 5.26m x 4.19m (17'3" x 13'9") - With glazed double doors opening onto a large south facing balcony/terrace with far reaching views of the Wharfe valley. Fitted and recessed wardrobes. Airing cupboard. Moulded ceiling cornice.
En Suite Shower Room - With a large tiled shower cubicle, low suite wc and pedestal wash basin. Linen cupboard and a chrome heated towel rail. Under floor heating.
Bedroom - 4.01m x 3.45m (13'2" x 11'4" ) - With a recessed wardrobe and a dormer window with views over the valley. A glazed door to the side elevation opens inwards to create a Juliet balcony. Moulded ceiling cornice.
Bedroom - 4.01m 3.45m (13'2" 11'4") - A glazed door to the side elevation opens inwards to create a Juliet balcony. Moulded ceiling cornice.
Bathroom - With a panelled bath, low suite wc, wash basin with a cupboard beneath and a large walk in shower. Ceramic tiling to the floor and walls. Chrome heated towel rail and recessed spotlights. Velux roof light window. Under floor heating.
Second Floor -
Landing - With useful under eaves cupboards and a Velux roof light window.
Bedroom - 4.09m x 3.71m (13'5" x 12'2") - With three Velux roof light windows and a further window to the side elevation.
Bedroom - 3.56m x 3.43m (maximum) (11'8" x 11'3" (maximum)) - With two Velux roof light windows and a further window to the side elevation. Fitted wardrobes and cupboards.
Adjoining Annexe - Adjoining the main house is a self contained two storey annexe, ideal for a dependent relative, teenager or returning student. The property is offered for sale with vacant possession on completion. The current tenants have indicated they would like to continue this arrangement if an incoming buyer wished to acquire subject to the current tenancy. Details of the current tenancy are available on request.
Ground Floor -
Reception Hall - With a double glazed entrance door and an under stairs store cupboard.
Bedroom - 3.45m x 2.74m (11'4" x 9'0") - With fitted wardrobes having cupboards over.
En Suite Bathroom - With a panelled bath, low suite wc and a wash basin with a cupboard beneath. Chrome heated towel rail. Part wall tiling.
First Floor -
Landing - Leading to:
Bedroom - 4.17m x 2.74m (13'8" x 9'0") - With glazed doors leading to the rear garden. Moulded ceiling cornice.
Shower Room - With a tiled shower cubicle, pedestal wash basin and a low suite wc. Part wall tiling. Chrome heated towel rail.
Sitting Room - 5.28m x 5.18m maximum (17'4" x 17'0" maximum) - With glazed doors opening onto a south facing balcony. Further glazed doors open inwards to create a Juliet balcony.
Kitchen - 2.82m x 2.74m (9'3" x 9'0") - With an inset sink unit and mixer tap and a range of fitted base and wall units incorporating cupboards, drawers and heat resistant work surfaces. Fitted fridge, freezer, dishwasher, microwave oven, electric cooker and hob with extractor hood over.
Utility Room - 2.82m x 1.52m (9'3" x 5'0") - With fitted cupboards and plumbing for an automatic washer. A glazed door leads onto the rear garden.
Outside -
Integral Double Garage - 6.15m x 5.38m (20'2" x 17'8") - With an electrically operated up and over door.
Office Pod - 5.18m x 3.05m (17'0" x 10'0") - With a fitted kitchenette and glazed double doors opening onto the front garden.
Additional Outbuildings - Additional outbuildings include a secure shed, a large garden shed and a greenhouse.
Gardens - The property is approached via a large tarmacadam forecourt giving access to the garage and providing extensive off road parking. Electric car charging point.
To the front of the house is a large level lawned garden incorporating borders, trees, shrubs a large patio area, raised beds to the west of the property and a small orchard area. The front garden enjoys a very private southerly aspect.
To the rear of the property is a low maintenance garden area, predominantly with a gravelled finish and a further large and raised patio area. There is also an additional off road parking space to the rear garden to serve separate occupancy of the annexe if required.
Ilkley - Voted The Sunday Times Best Place to Live in the UK 2022, Ilkley is renowned for its top schools, interesting independent shops and restaurants, its spectacular scenery and convenient rail links. Sports clubs offer excellent opportunities for young people and an energetic community spirit is at the heart of the town’s high repute. Situated within the heart of the Wharfe Valley, surrounded by the famous Moors to the south and the River Wharfe to the north, Ilkley offers stunning natural beauty whilst still being a convenient base for the Leeds/Bradford/London commuter.
Council Tax - City of Bradford Metropolitan District Council Tax Band G
Please Note - The extent of the property and its boundaries are subject to verification by inspection of the title deeds. The measurements in these particulars are approximate and have been provided for guidance purposes only. The fixtures, fittings and appliances have not been tested and therefore no guarantee can be given that they are in working order. The internal photographs used in these particulars are reproduced for general information and it cannot be inferred that any item is included in the sale.
Money Laundering, Terrorist Financing And Transfer - Money Laundering Regulations (Introduced June 2017). To enable us to comply with the expanded Money Laundering Regulations we are required to obtain identification from prospective buyers once a price and terms have been agreed on a purchase. Please note the property will not be marked as sold subject to contract until the appropriate identification has been provided.
Brochures
Langbar Road, IlkleyBrochure- COUNCIL TAXA payment made to your local authority in order to pay for local services like schools, libraries, and refuse collection. The amount you pay depends on the value of the property.Read more about council Tax in our glossary page.
- Band: G
- PARKINGDetails of how and where vehicles can be parked, and any associated costs.Read more about parking in our glossary page.
- Yes
- GARDENA property has access to an outdoor space, which could be private or shared.
- Yes
- ACCESSIBILITYHow a property has been adapted to meet the needs of vulnerable or disabled individuals.Read more about accessibility in our glossary page.
- Ask agent
Langbar Road, Ilkley
NEAREST STATIONS
Distances are straight line measurements from the centre of the postcode- Ilkley Station0.9 miles
- Ben Rhydding Station1.6 miles
- Burley-in-Wharfedale Station3.7 miles
Notes
Staying secure when looking for property
Ensure you're up to date with our latest advice on how to avoid fraud or scams when looking for property online.
Visit our security centre to find out moreDisclaimer - Property reference 33407340. The information displayed about this property comprises a property advertisement. Rightmove.co.uk makes no warranty as to the accuracy or completeness of the advertisement or any linked or associated information, and Rightmove has no control over the content. This property advertisement does not constitute property particulars. The information is provided and maintained by Tranmer White, Ilkley. Please contact the selling agent or developer directly to obtain any information which may be available under the terms of The Energy Performance of Buildings (Certificates and Inspections) (England and Wales) Regulations 2007 or the Home Report if in relation to a residential property in Scotland.
*This is the average speed from the provider with the fastest broadband package available at this postcode. The average speed displayed is based on the download speeds of at least 50% of customers at peak time (8pm to 10pm). Fibre/cable services at the postcode are subject to availability and may differ between properties within a postcode. Speeds can be affected by a range of technical and environmental factors. The speed at the property may be lower than that listed above. You can check the estimated speed and confirm availability to a property prior to purchasing on the broadband provider's website. Providers may increase charges. The information is provided and maintained by Decision Technologies Limited. **This is indicative only and based on a 2-person household with multiple devices and simultaneous usage. Broadband performance is affected by multiple factors including number of occupants and devices, simultaneous usage, router range etc. For more information speak to your broadband provider.
Map data ©OpenStreetMap contributors.





