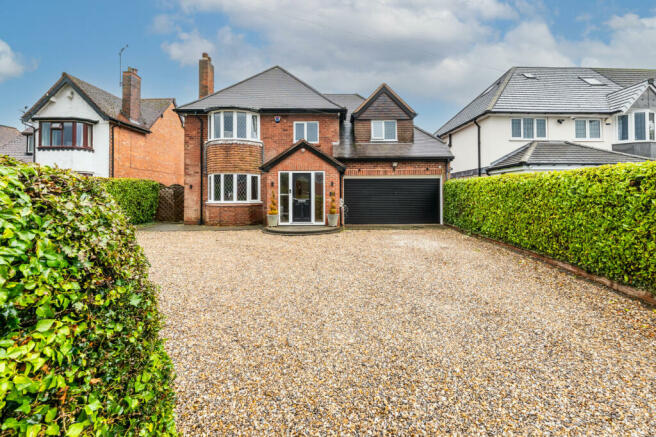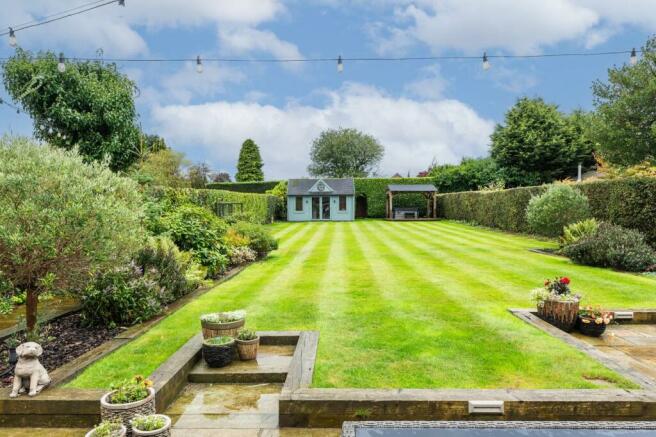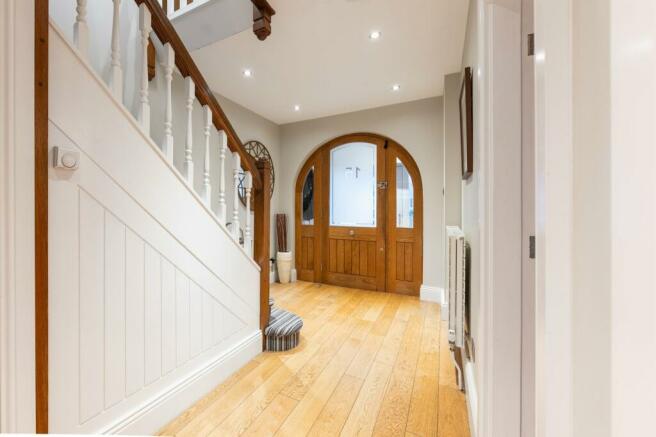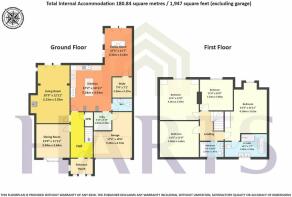Lea Green Lane, Wythall, Worcestershire, B47
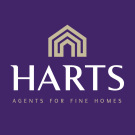
- PROPERTY TYPE
Detached
- BEDROOMS
4
- BATHROOMS
2
- SIZE
Ask agent
- TENUREDescribes how you own a property. There are different types of tenure - freehold, leasehold, and commonhold.Read more about tenure in our glossary page.
Freehold
Key features
- Immaculate four bedroom detached family home
- Beautifully extended and improved by the current owners
- Spacious living room with feature fireplace
- Separate formal dining room
- Fabulous open plan kitchen dining family room
- Downstairs cloakroom, utility room and study room
- Main bedroom with en suite
- Three further good sized bedrooms
- Spacious family shower room
- Larger than average rear garden, garage and driveway parking
Description
Extended and beautifully refurbished by the current owners during their ownership, this 1930's traditional home offers spacious and very flexible ground floor living areas as well as four well proportioned bedrooms to the first floor.
This detached stylish home sits in a very popular residential location, especially ideal for families due to the great local amenities, schooling and transport links close-by, and with rail links to Birmingham and Stratford upon Avon right on the doorstep. The property offers a fabulous mix of traditional style and proportions, with some wonderful modern additions internally and finished to a very high standard throughout. With close to 2,000 sq ft of accommodation this spacious home has everything the modern family could wish for as well as a wonderfully maintained, pet and child friendly rear garden, and with a secret garden hidden from view, so viewing is essential to fully appreciate this!
APPROACH
This 1930's traditional style detached home is set well back from the road behind mature hedging, and offers plenty of off road parking on the gravelled driveway. Electric car charging point.
ENTRANCE PORCH
Steps from the driveway gives access to a large enclosed entrance porch with parquet flooring and plenty of space for shoe and coat storage. The beautiful original exposed brick arched doorway leads through to the welcoming hall.
WELCOMING HALLWAY
With wooden flooring, stairs leading to the first floor, understairs storage cupboard and doors through to :-
FORMAL DINING ROOM
Situated to the front of the property and with the wooden flooring extending through from the hall, having a lovely feature leaded light bay window overlooking the front driveway.
WELL PROPORTIONED LIVING ROOM
A fabulously spacious living room with feature Inglenook fireplace with slate hearth and inset wood burner, feature leaded light window to side elevation, bi-folding patio doors leading out to the paved patio area of the rear garden.
OPEN PLAN KITCHEN/DINING/FAMILY ROOM
Certainly one of the main features of this family home is this open plan area which forms part of the extension our clients have designed. The high quality kitchen is fitted with a range of eye and base level units and drawers with complementary work surfaces over, integrated Bosch induction hob with extractor over, integrated Bosch dishwasher and slimline wine fridge. For those who love to cook and bake, the kitchen offers two regular ovens and grills, a microwave combi-oven but also a very useful steamer. The kitchen area also benefits from a sizable island with plenty of storage cupboards and drawers with a breakfast bar included.
The Dining / Family area is a fabulous space to entertain or indeed come together to chat as a family and offers superb views and access into the rear garden through bi-folding doors. This area of the house offers an abundance of natural light thanks to the lantern light roof making this a very light and pleasant area to relax, and also be...
STUDY
Tucked away from the open plan area is a useful office / study room ideal for those family members who need to work from home.
UTILITY ROOM
A great addition to the kitchen is this useful utility which gives more storage cupboards, space and plumbing for washing machine and tumble dryer and pedestrian access door through to the garage.
DOWNSTAIRS CLOAKROOM
A good size downstairs guest WC ideally placed next to the hub of the home, with low flush WC, wash basin with storage beneath.
ON THE FIRST FLOOR
A beautiful staircase leads up to the first floor landing which has loft access.
MAIN BEDROOM
This well proportioned main bedroom has window to the rear elevation with views of the extensive rear garden and fitted with a good quality range of furniture including built-in wardrobes, matching drawers and dressing table. This room also benefits from a hot/cold air conditioning unit. Door to :-
EN SUITE
A fabulously spacious and well fitted en suite with underfloor heating, comprising bath tub with central mixer tap and hand held shower attachment, two wall mounted hand basins, low flush WC, shower cubicle with rain-head shower and additional hand held shower attachment, tiling to splashback areas and window to front elevation.
BEDROOM (rear) 1
Double bedroom with window to rear elevation overlooking the garden.
BEDROOM (front)
Situated to the front of the property with traditional style leaded light bay window with useful window seat with drawer storage beneath.
BEDROOM (rear) 2
With window to rear elevation and with bespoke fitted open shelving units and drawers and with the benefit of a fitted window seat with more storage beneath.
FAMILY SHOWER ROOM
A beautifully fitted shower room with well proportioned shower cubicle with rain-head shower unit and additional hand held shower attachment, low flush WC, hand basin with useful storage beneath and window to rear elevation.
GARAGE
Offering plenty of storage and housing the Worcester central heating boiler, electric garage doors to front.
EXTENSIVE REAR GARDEN
A wonderful South Westerly facing rear garden which has been maintained beautifully by the current owners. Being of good proportions, mature and with a sunny aspect, this garden is not only perfect for family play and relaxation, but for al fresco dining and entertaining. With hedged boundaries, low maintenance shrub borders and being mainly laid to lawn with paved patio areas and a further covered seating area (currently housing a hot tub which could be purchased by separate negotiation), this more formal part of the garden is a great place to enjoy some time outside. A small gate opening can be seen at what seems to be the bottom of the garden, but in fact opens up to a further secret garden which is currently a wildlife haven, but could equally be ideal for those wishing to grow their own fruit and veg to be more self sufficient. With garden lighting and water points, garden shed, redundant chicken coup and raised beds.
Included in the sale of the property is a won...
LOCATION
Wythall is a popular choice for local families due to convenient access to local shops, dentist, doctors and of course great links to larger local towns and shopping centres. For those needing to commute into Birmingham by train, the local train station is just a short stroll away as well as local bus routes nearby. In additional, local schooling for all age groups are a short drive away and within walking distance are local shops, a well known farm shop and offers great access to the M42/M40 motorway network via the A435 Alcester Road.
ADDITIONAL INFORMATION
TENURE: FREEEHOLD Purchasers should check this before proceeding.
SERVICES: We have been advised by the vendor there is mains GAS, WATER, ELECTRICITY, AND MAINS DRAINAGE connected to the property. However, this must be checked by your solicitor before the exchange of contracts.
RIGHTS OF WAY: The property is sold subject to and with the benefit of, any rights of way, easements, wayleaves, covenants or restrictions, etc. as may exist over same whether mentioned herein or not.
COUNCIL TAX: We understand to lie in Band F
ENERGY PERFORMANCE CERTIFICATE RATING: TBC
VIEWING: By appointment only
Agents Note: Whilst every care has been taken to prepare these sales particulars, they are for guidance purposes only. All measurements are approximate and are for general guidance purposes only and whilst every care has been taken to ensure their accuracy, they should not be relied upon and potential buyers are advised to r...
Brochures
Brochure 1- COUNCIL TAXA payment made to your local authority in order to pay for local services like schools, libraries, and refuse collection. The amount you pay depends on the value of the property.Read more about council Tax in our glossary page.
- Band: F
- PARKINGDetails of how and where vehicles can be parked, and any associated costs.Read more about parking in our glossary page.
- Yes
- GARDENA property has access to an outdoor space, which could be private or shared.
- Yes
- ACCESSIBILITYHow a property has been adapted to meet the needs of vulnerable or disabled individuals.Read more about accessibility in our glossary page.
- Ask agent
Energy performance certificate - ask agent
Lea Green Lane, Wythall, Worcestershire, B47
NEAREST STATIONS
Distances are straight line measurements from the centre of the postcode- Wythall Station0.0 miles
- Earlswood (West Midlands) Station1.0 miles
- Whitlock's End Station1.0 miles
About the agent
Harts is an estate agency specialising in Residential Sales and New homes in Warwickshire, Worcestershire, and West Midlands. Director, Sarah-Jayne and her team have a wealth of experience combined amounting to over 50 years in the property field. Harts prides itself on providing a professional, friendly, and efficient service to all its clients whether you are buying your next home, looking to sell, looking to develop some land, or require development and marketing advice.
Notes
Staying secure when looking for property
Ensure you're up to date with our latest advice on how to avoid fraud or scams when looking for property online.
Visit our security centre to find out moreDisclaimer - Property reference 28242874. The information displayed about this property comprises a property advertisement. Rightmove.co.uk makes no warranty as to the accuracy or completeness of the advertisement or any linked or associated information, and Rightmove has no control over the content. This property advertisement does not constitute property particulars. The information is provided and maintained by Harts, Henley-in-Arden. Please contact the selling agent or developer directly to obtain any information which may be available under the terms of The Energy Performance of Buildings (Certificates and Inspections) (England and Wales) Regulations 2007 or the Home Report if in relation to a residential property in Scotland.
*This is the average speed from the provider with the fastest broadband package available at this postcode. The average speed displayed is based on the download speeds of at least 50% of customers at peak time (8pm to 10pm). Fibre/cable services at the postcode are subject to availability and may differ between properties within a postcode. Speeds can be affected by a range of technical and environmental factors. The speed at the property may be lower than that listed above. You can check the estimated speed and confirm availability to a property prior to purchasing on the broadband provider's website. Providers may increase charges. The information is provided and maintained by Decision Technologies Limited. **This is indicative only and based on a 2-person household with multiple devices and simultaneous usage. Broadband performance is affected by multiple factors including number of occupants and devices, simultaneous usage, router range etc. For more information speak to your broadband provider.
Map data ©OpenStreetMap contributors.
